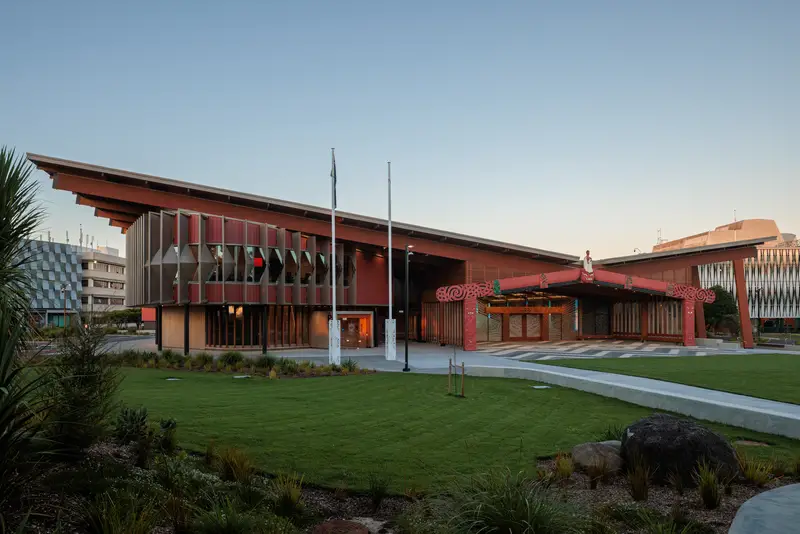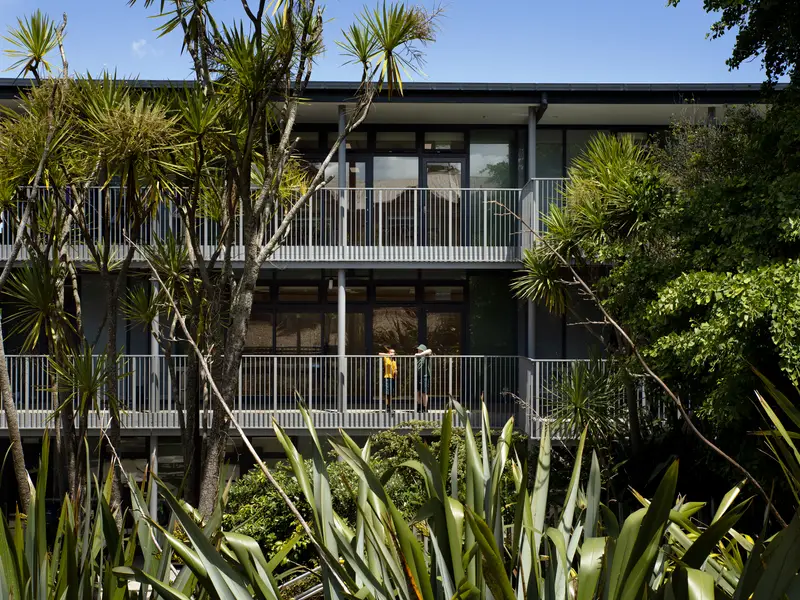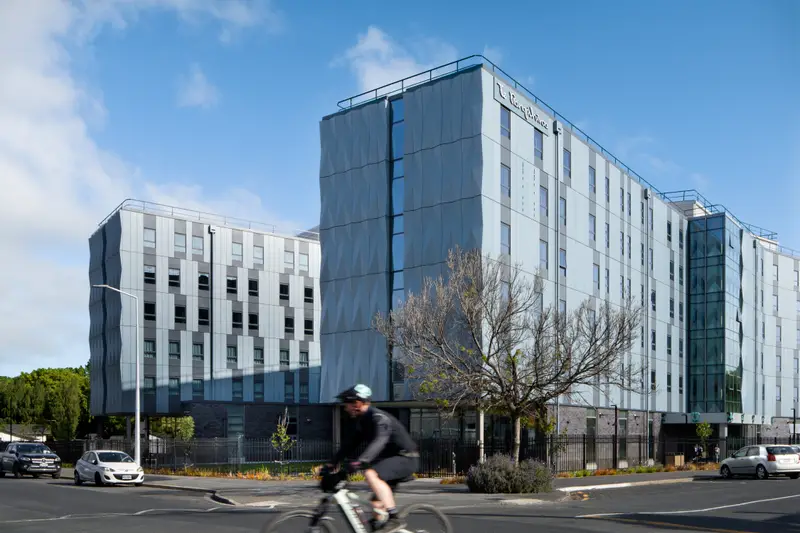NZIA Local Award wins 2024
Congratulations to our valued clients, talented project teams and dedicated delivery partners following the recognition and endorsement received at the 2024 Te Kāhui Whaihanga New Zealand Institute of Architects Local Architecture Awards. Six Jasmax projects were honoured across four regions, including four transformative educational environments, a student accommodation facility, and a world-class commercial development.
Kicking off the awards season on a high note, The Pā at the University of Waikato, designed in collaboration with Architectus and designTRIBE, received both Education and Resene Colour Awards at the Waikato & Bay of Plenty Architecture Awards. The jury stated:
“Somewhat dichotomously, The Pā successfully delivers both a new entry point and heart for the University of Waikato. Manaakitanga is expressed through the project’s organisation and design, including development and extension of traditional Māori construction into new manifestations and metaphors such as the crossing, rather than termination, of the heke (rafters) at the tāhuhu (ridge beam). This extends and supports the unifying roof that protects the various activities below, fostering gathering and community. The strong narrative, formed in close collaboration with the office of the Kīngitanga, reads throughout the design and respects the history of the whenua, Ngāti Hauā and Ngāti Wairere and their landmarks, anchoring the project into the Waikato.”

Taking out three of five Education Awards at the Auckland Architecture Awards were the University of Auckland’s B201 Building, Onehunga Primary School and Ngākōroa School. The jury stated:
University of Auckland B201: “Of the many architectural attributes that this 100-word citation tries to bestow on B201, such as New Zealand’s highest six-star green rating, the most important is how a repurposed structure has elevated the mana of the adjoining Waipapa Marae and Fale Pasifika, and recentred the Ngāti Whatua whenua on which the university stands. Once hidden from view by the blocked hulk that was the former School of Social Sciences, B201 brings the university’s key indigenous spaces into view. The Ranginui stairwell unites fale, whare and museum in a single post-colonial vista.”
Onehunga Primary School: “In Aotearoa, primary schools are neither supposed to be open nor vertical. The post-war Dominic Basic Plan was based on the premise that pupils remained in their own classrooms, all day. Corridors were redundant. Like a naughty child, Onehunga Primary School breaks these two rules. In doing so, it teaches us how far education has evolved. Onehunga is yet another masterful demonstration of the architects’ ongoing legacy of schools as class-configurable, acoustically spatialised, wide-stacked learning corridors. While some parents might distrust these modern learning environments, it was clear to the jury that those who teach in them are unequivocally supportive of classrooms designed towards self-directed learning.”
Ngākōroa School: “The buildings wrap informally around a courtyard, engendering a strong sense of place. Empathy for the ‘long fingers’ of the awa flowing conceptually through the site is evident in the landscape, galvanising the greenfield school within its surroundings and cultural heritage. Input from Ngāti Tamaoho has been valuable. A palette of soft timber, brick and finely detailed screens gives a domestic scale and intimacy to the structures. Inclusivity and safety are emphasised. Empowered by the senior teaching staff, the school reflects their energy and intensity for pedagogy.”


In the Southern Awards, the University of Otago’s new student accommodation facility Te Rangihīroa received Housing – Multi Unit and Resene Colour Awards. The jury stated:
“A giant X marks the spot where Sir Peter Buck first went to university and this high-rise building provides hope and accommodation for many more first-year students to come. Taking good care of them is one of the greatest tasks of the education system and Te Rangihīroa excels. Folded aluminium panels provide an ever-changing backdrop and colour coding across the building’s six floors addresses individuality and wayfinding. The elongated cruciform plan accommodates 450 students, and each floor has two common rooms. Te Rangihīroa leads the way as a glowing example of how well our rangatahi can be accommodated and nurtured.”

Finally, BNZ Place, designed for long-time client Newcrest and tenant BNZ Bank, was awarded in the Commercial Archiecture category at the Wellington Architecture Awards. The jury stated:
“The building’s striking curved form speaks of the elemental location and triangular site. At ground level, the canopy structure skirts the building, delicately protecting pedestrians. A sense of permanence, tactility and sensitivity to scale run throughout the resolution, material selection and detailing of the canopy’s rhythmic pillars, referencing the structural detail of surrounding historic buildings. Comprehensive planning ensures generous facilities are provided, including the sculptural roof terrace – where the dynamic building form and spectacular outlook are experienced – and well-appointed end-of-trip facilities at ground level. The building commits to longevity through its quality and environmental resilience.”

We would like to thank and acknowledge the NZIA jurors who visited multiple projects over several days, spending time with clients, designers and building users, bringing depth and rigor to the judging process.