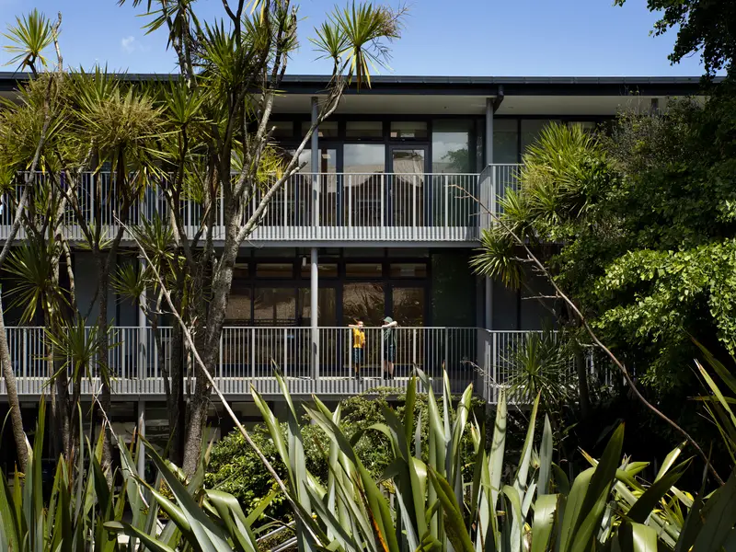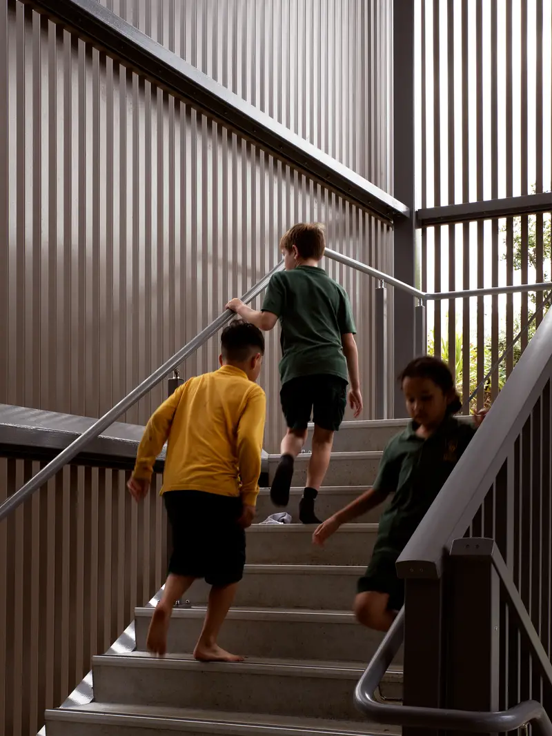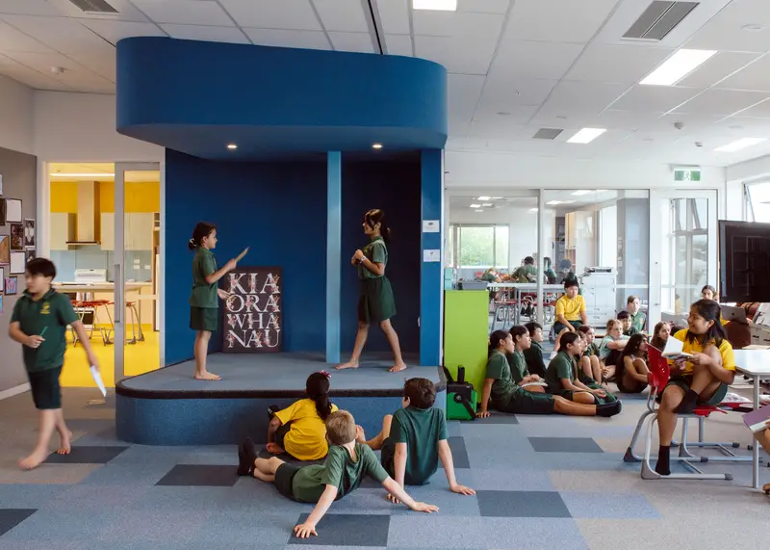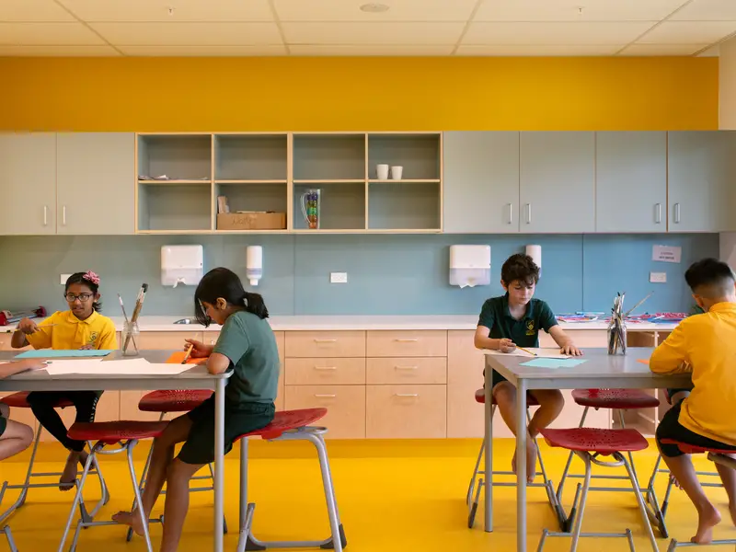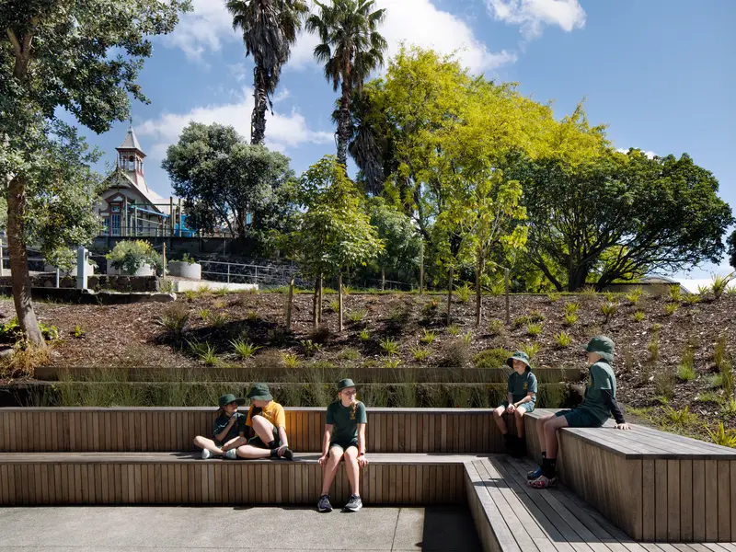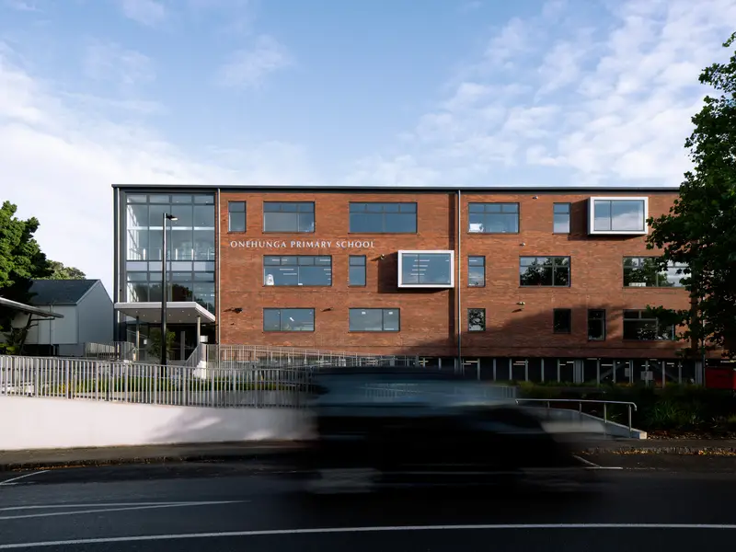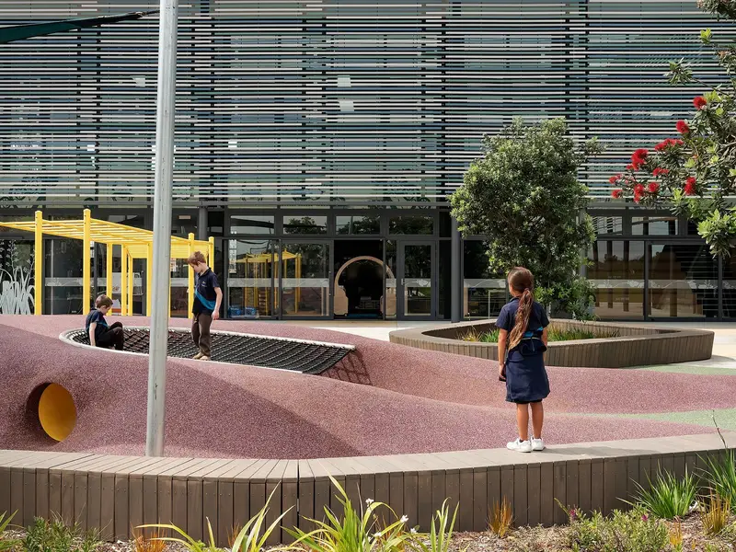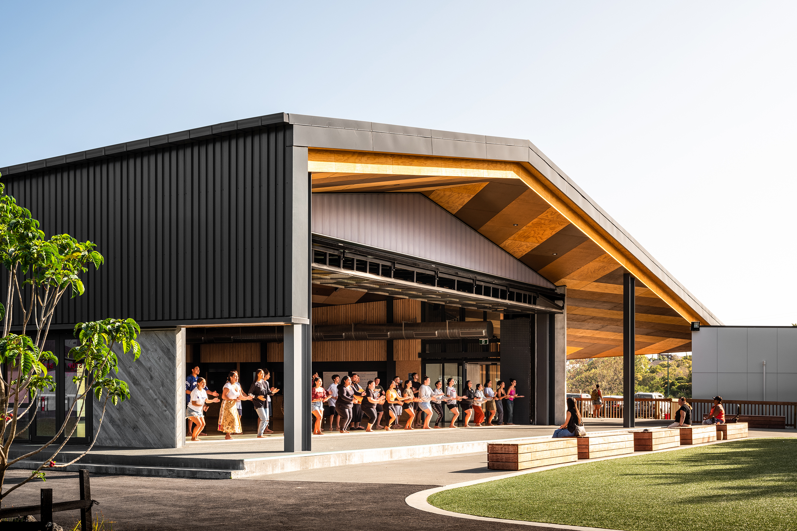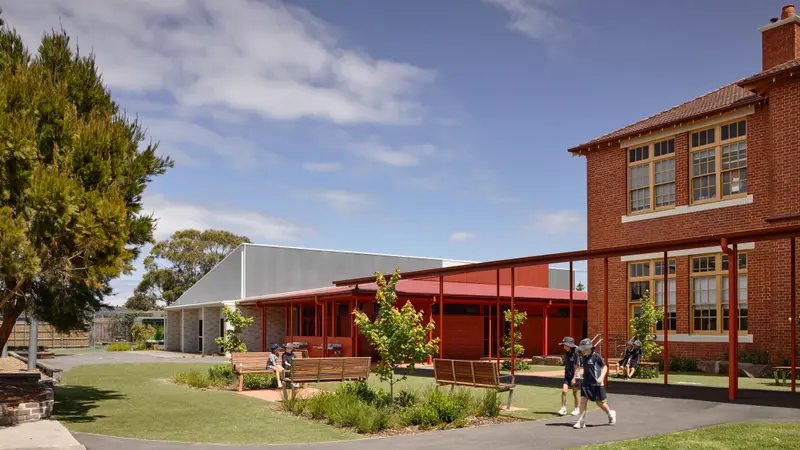Creating a vision for the future
The location, orientation, and distribution of existing buildings on the sloping site presented challenges in navigation and accessibility. The masterplan addresses these issues by consolidating all school activities and will ultimately result in a more connected, cohesive learning campus.
Optimising space and increasing density were primary design drivers to meet growth targets, while considering the site’s compact size and the importance of maintaining green space. The resulting masterplan includes a sheltered terraced courtyard enclosed by the original school building and an L‑shaped, multi-level building that adapts to the topography. The courtyard connects to the existing tree-lined sports field on its eastern side. This first stage will be the connector for the future build.
With three levels of learning communities over an undercroft carpark, this building is one of Aotearoa New Zealand’s tallest primary schools. The efficient footprint preserves valuable outdoor areas for recreation and enriching learning opportunities.
