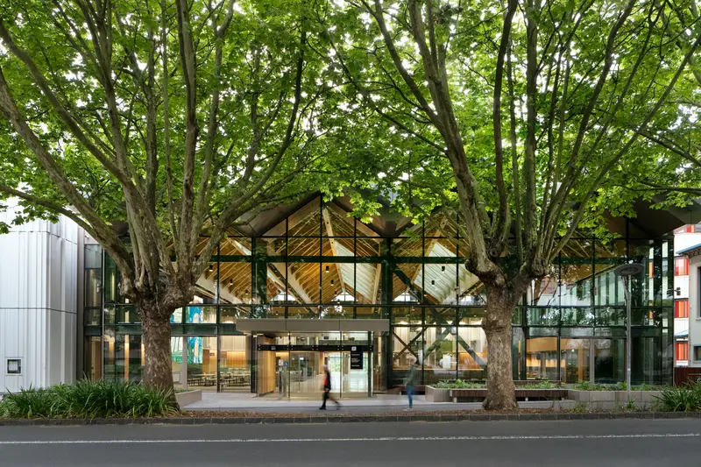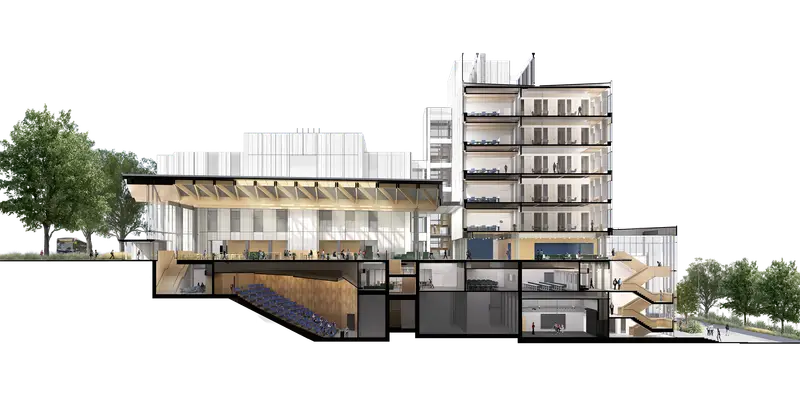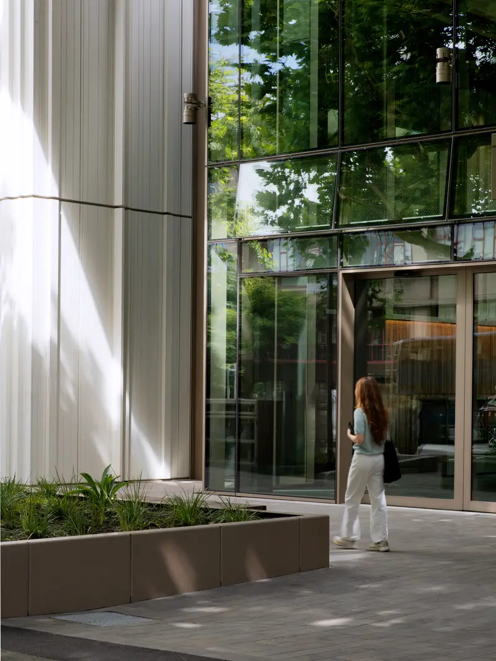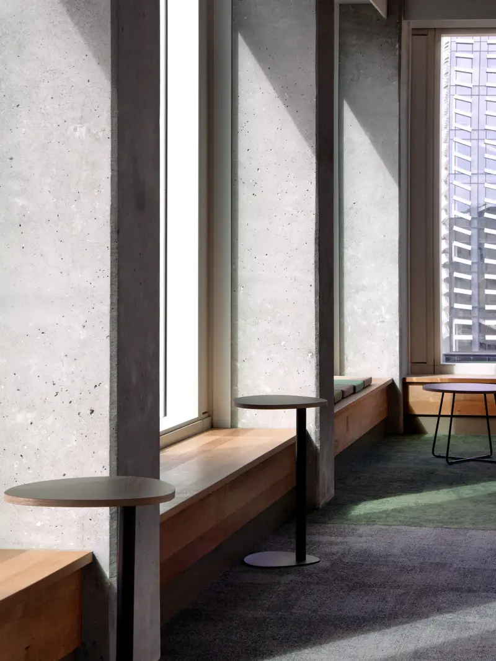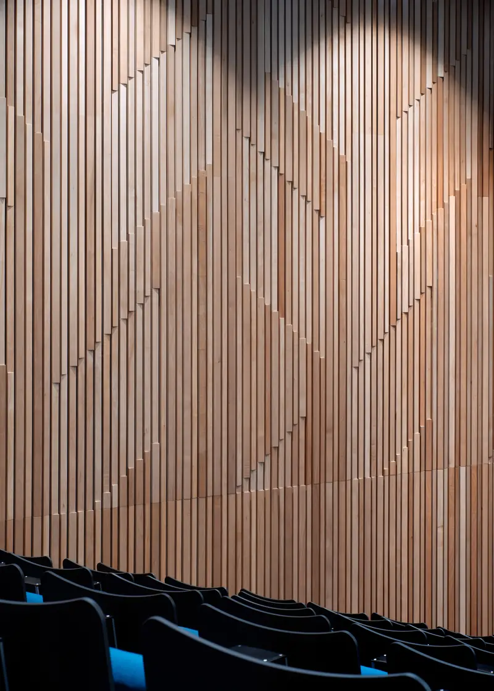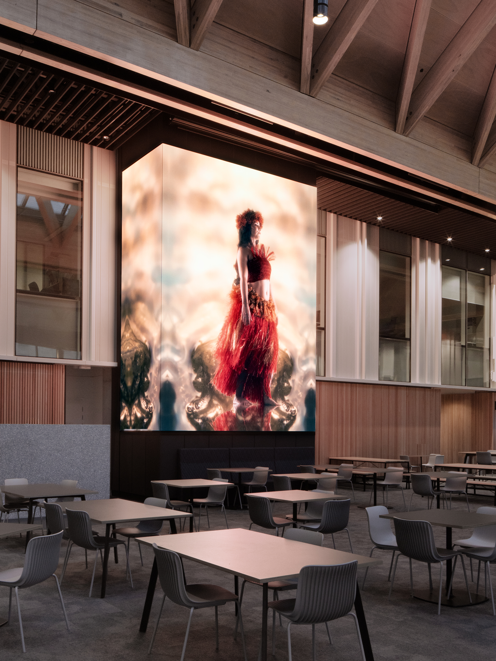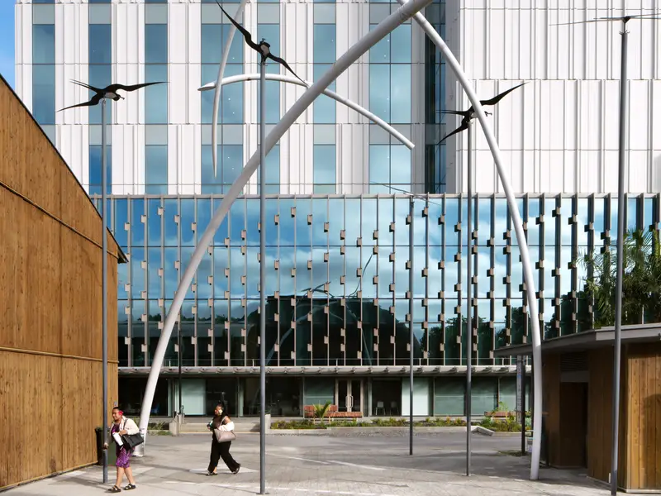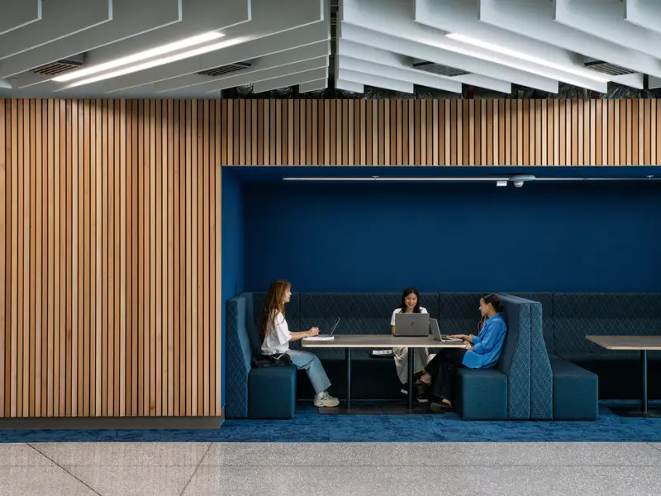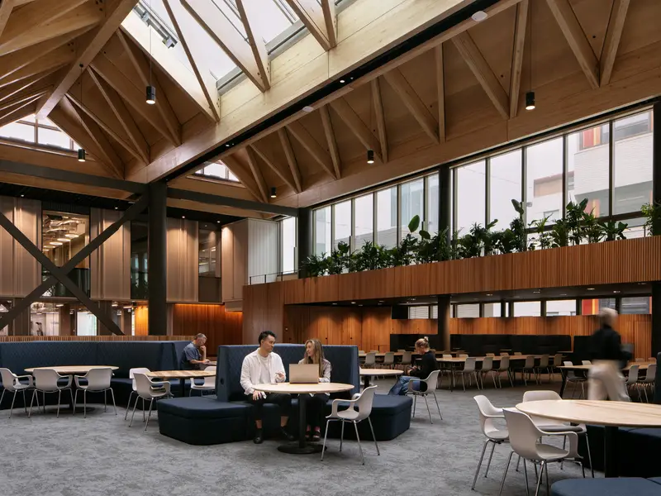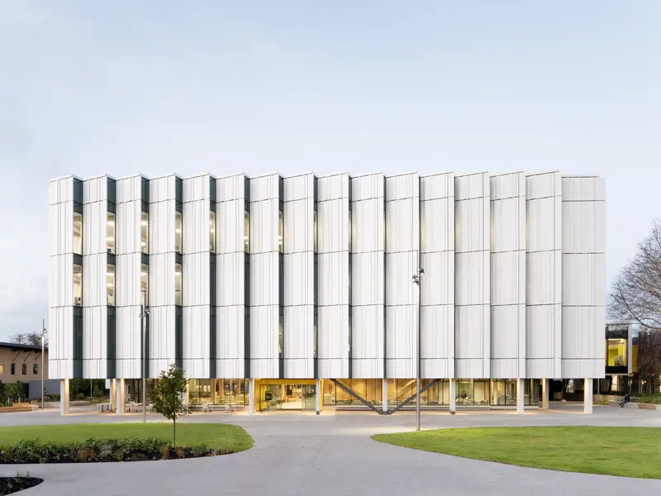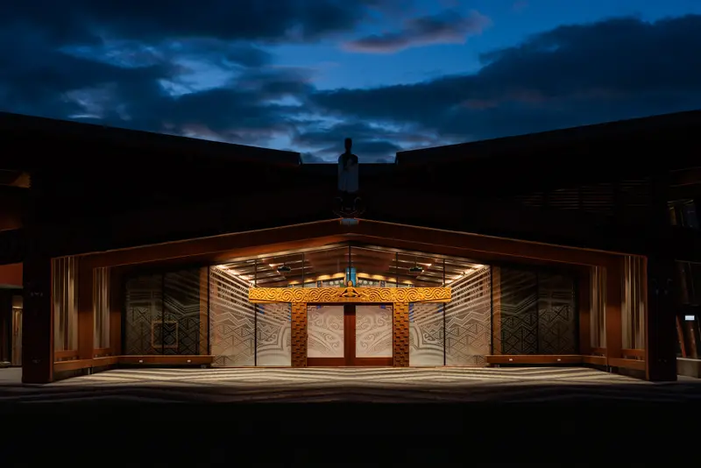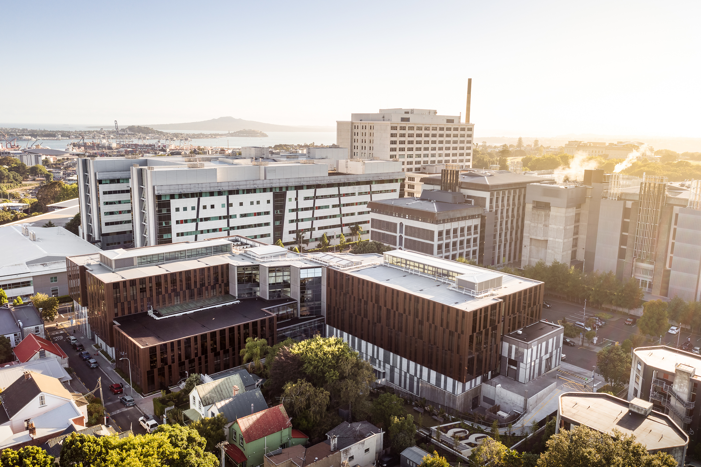Celebrating the site’s rich history
Consultation on the design was undertaken with Ngāti Whātua Ōrākei, whose hapū representatives shared narratives of the site’s setting above the historic Waipapa village and Te Tōangaroa foreshore – a significant waka landing, where sustenance, knowledge and culture were exchanged. The design expresses this kōrero, acknowledging the site’s rich legacy, while celebrating the University’s bicultural values.
The act of binding, as demonstrated through the weaving of tukutuku panels, signifies the exchange and release of kōrero, of knowledge and of energy – this idea conceptually underpins the project. Traditional tukutuku designs incorporating ara moana and pātiki (flounder) patterns are expressed throughout the design. The bold lines of the ara moana pattern symbolise the many pathways our ancestors travelled in settling new lands. This zigzag is replicated in the distinctive hybrid glulam timber roof form which encloses the double-height atrium, creating a civic and welcoming presence on Symonds Street, as well as the podium screen facing Wynyard Street. The pātiki pattern, representing generosity and welcome, is also visible in the timber members arranged in a diamond formation to create the new atrium roof.

