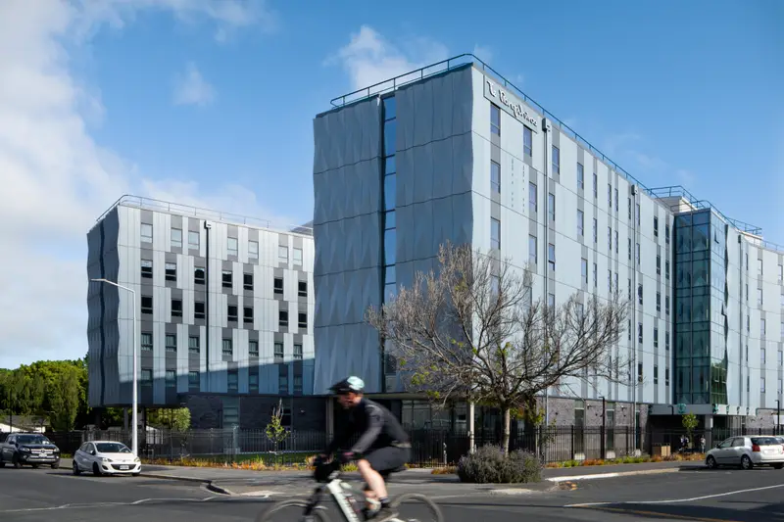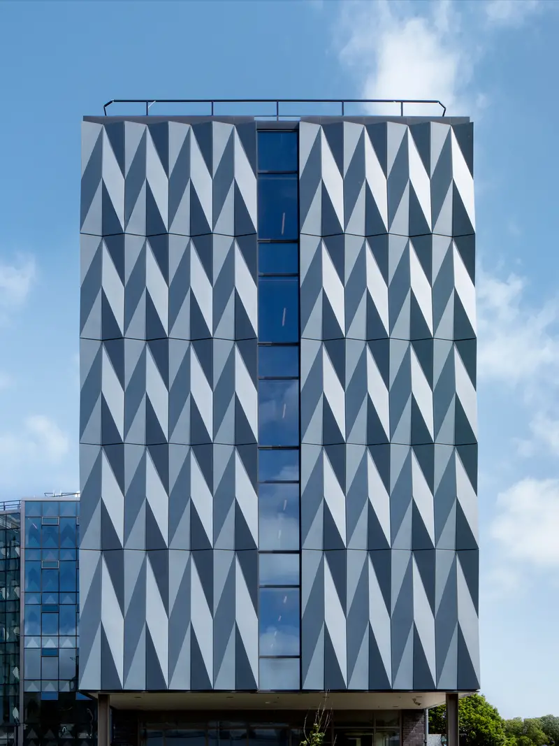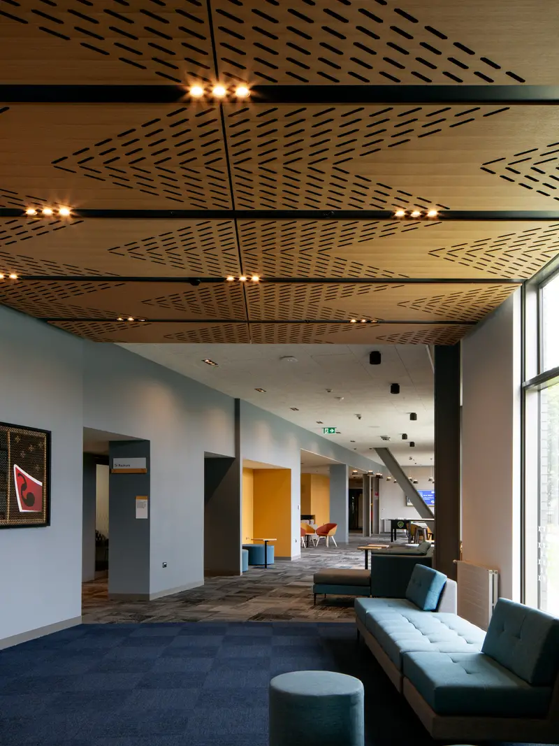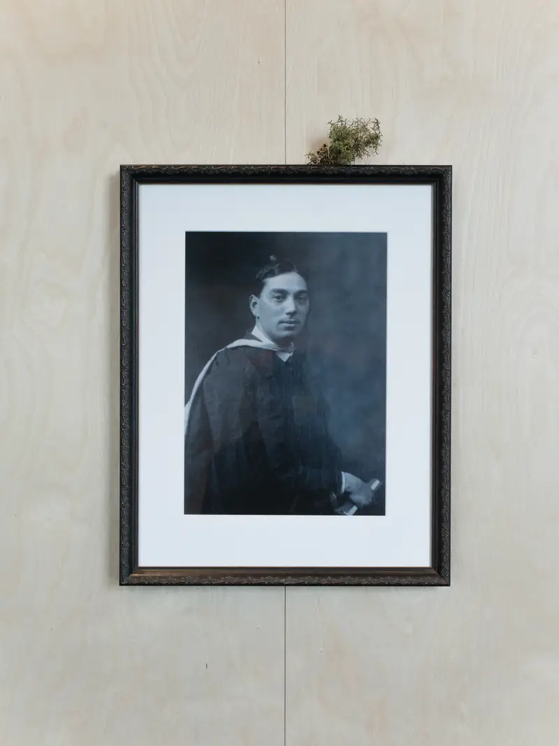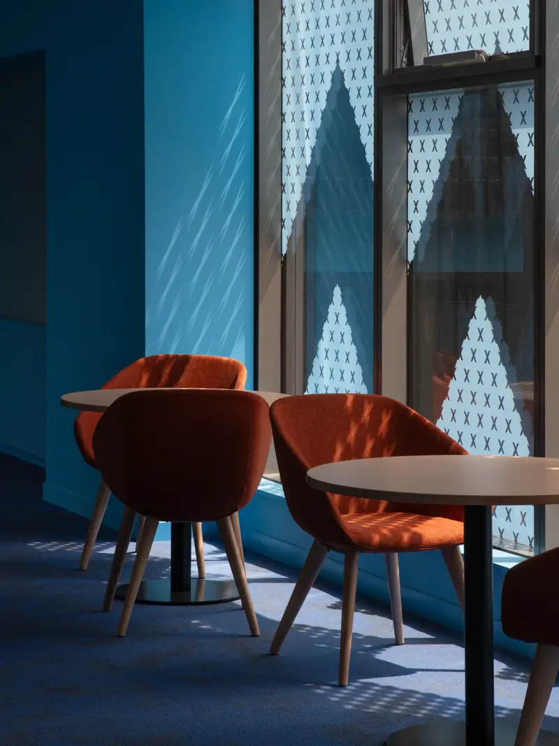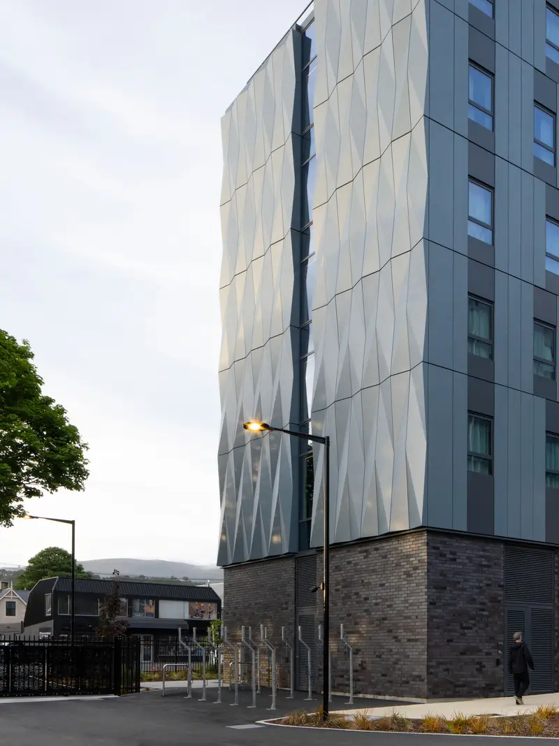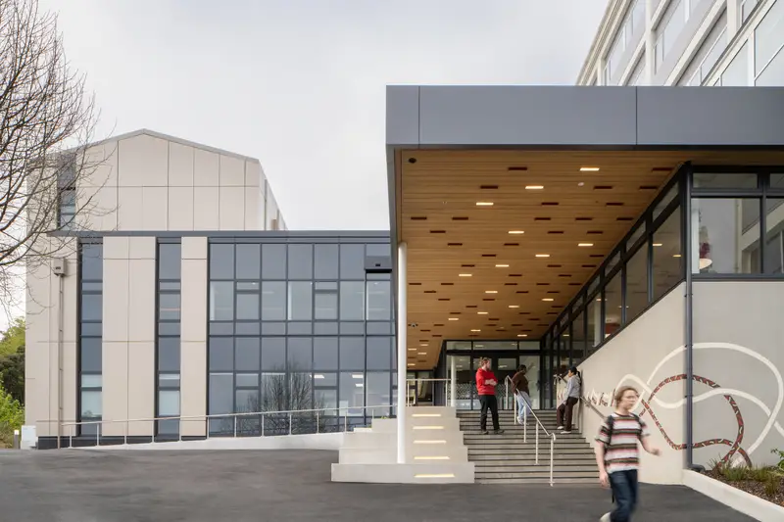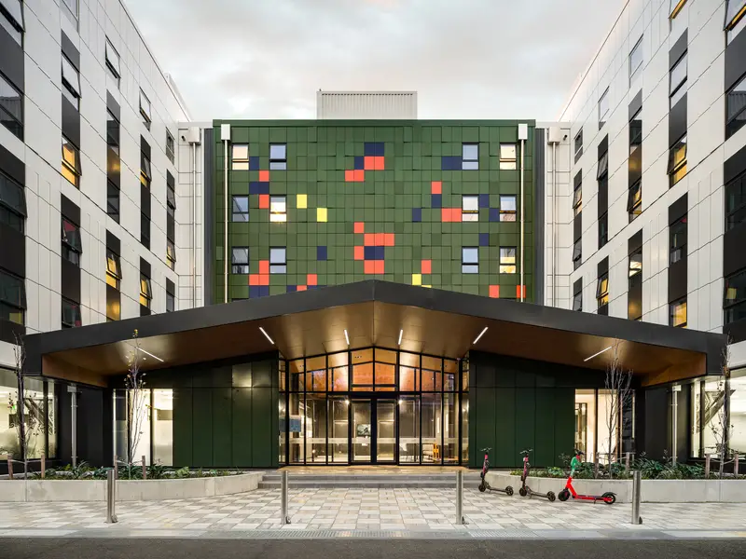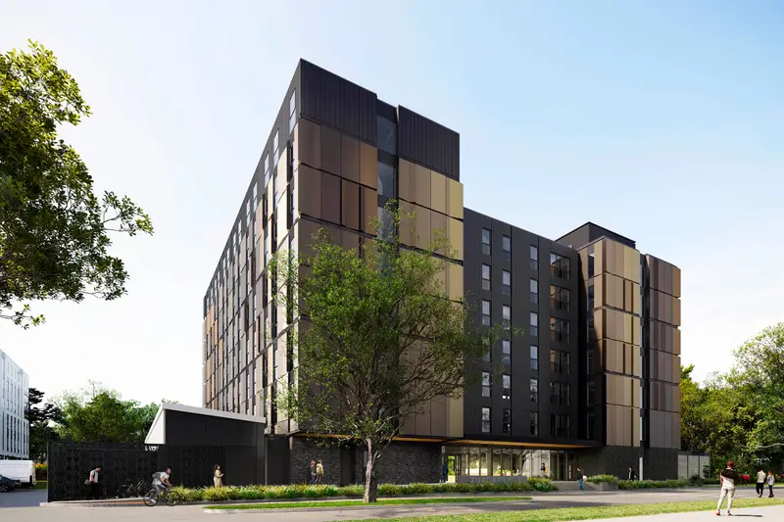A proud bicultural identity and welcome
The design embodies cultural narratives closely developed between Ngāti Mutunga (Te Rangihīroa’s Taranaki-based iwi) and Kāi Tahu (principal iwi of the South Island), in collaboration with Haumi, Aukaha (the ropū mandated by mana whenua), the University of Otago and Jasmax. A whakatauākī from Ngāti Mutunga informed an approach that speaks to past challenges and explores hope for future generations, having the flexibility to adapt, strength to sustain, and instructing one to be resilient. This whakatauākī conceptualises the building as a binding force, guiding and nurturing the wellbeing of the students in its care, and has enriched the key design moves.
“Ko ngā punawai i roto i te whārua, kua oti te uhi, he tangata kē māna e hura.
Ko ngā punawai i keria i runga i te maunga tītohea, kua oti te keri e pupū mai ana hei inu mā ngā manu o te rangi.
Kia mimiti, e kore e mimiti”…I pātaia taua korero…” e Te Whiti e kore rānei e tukia e te poaka” Nā Te Whiti “Ka tukia kia mimiti, e kore e mimiti, he manawa whenua ka pupū mō ake tonu atu”
Taonga from Te Rangihīroa’s life and mementos of his work are present throughout the building, as well as original artworks by renowned Māori artist Fayne Robinson. The full-height exterior glazing features intricate tukutuku patterns inspired by traditional weaving techniques, with colours inspired by the Taranaki landscape of Ngāti Mutunga. The façade features folded, chevron-shaped aluminium panels that reflect a kaokao (rib) pattern, designed with the intention of protecting and nurturing the residents inside, similar to ribs protecting vital organs. Additionally, the distinctive signage on the building’s exterior mirrors Te Rangihīroa’s written script.
