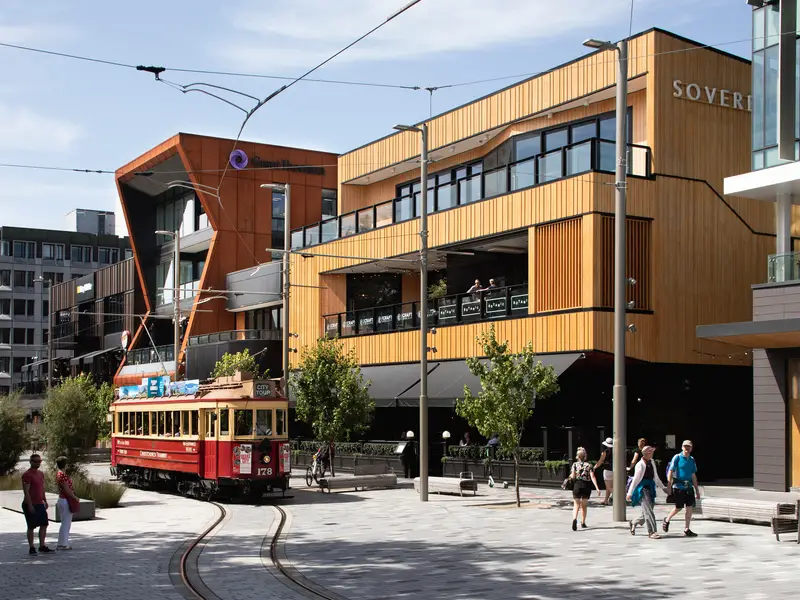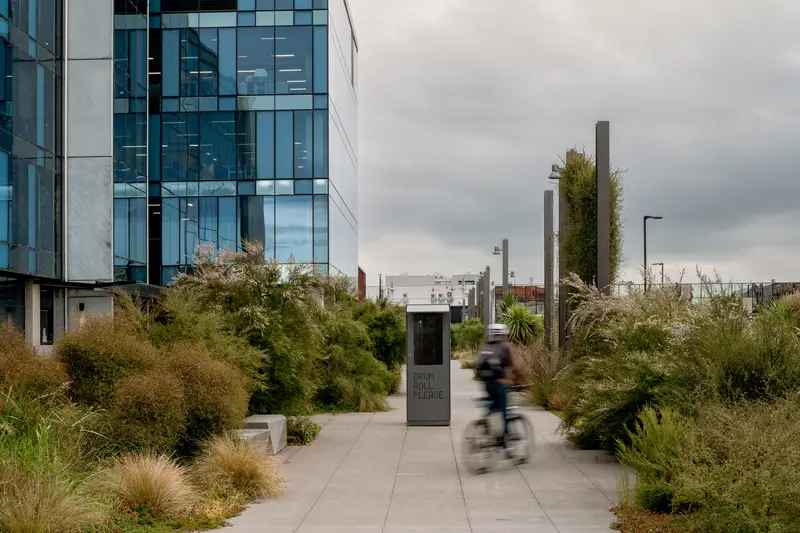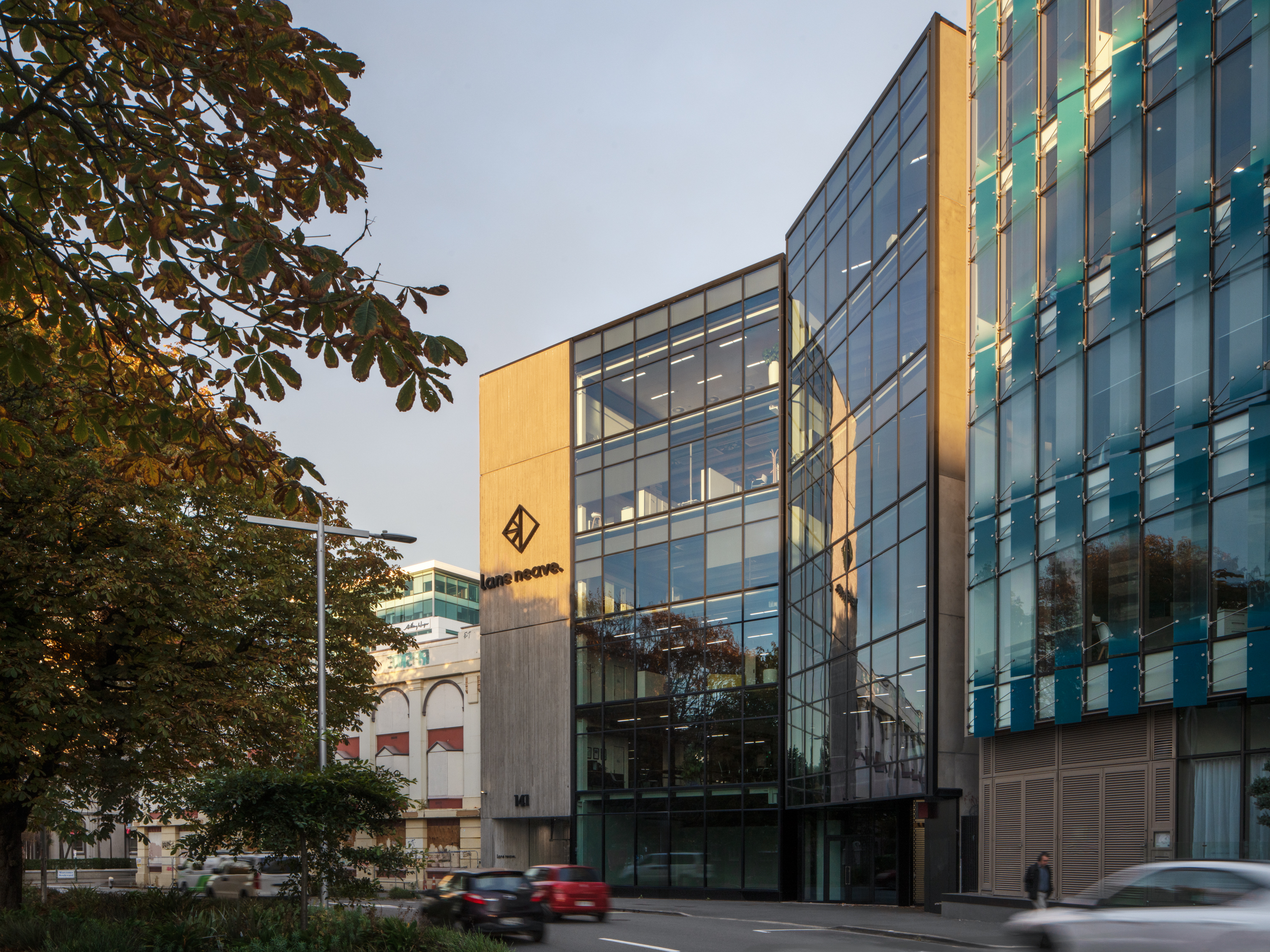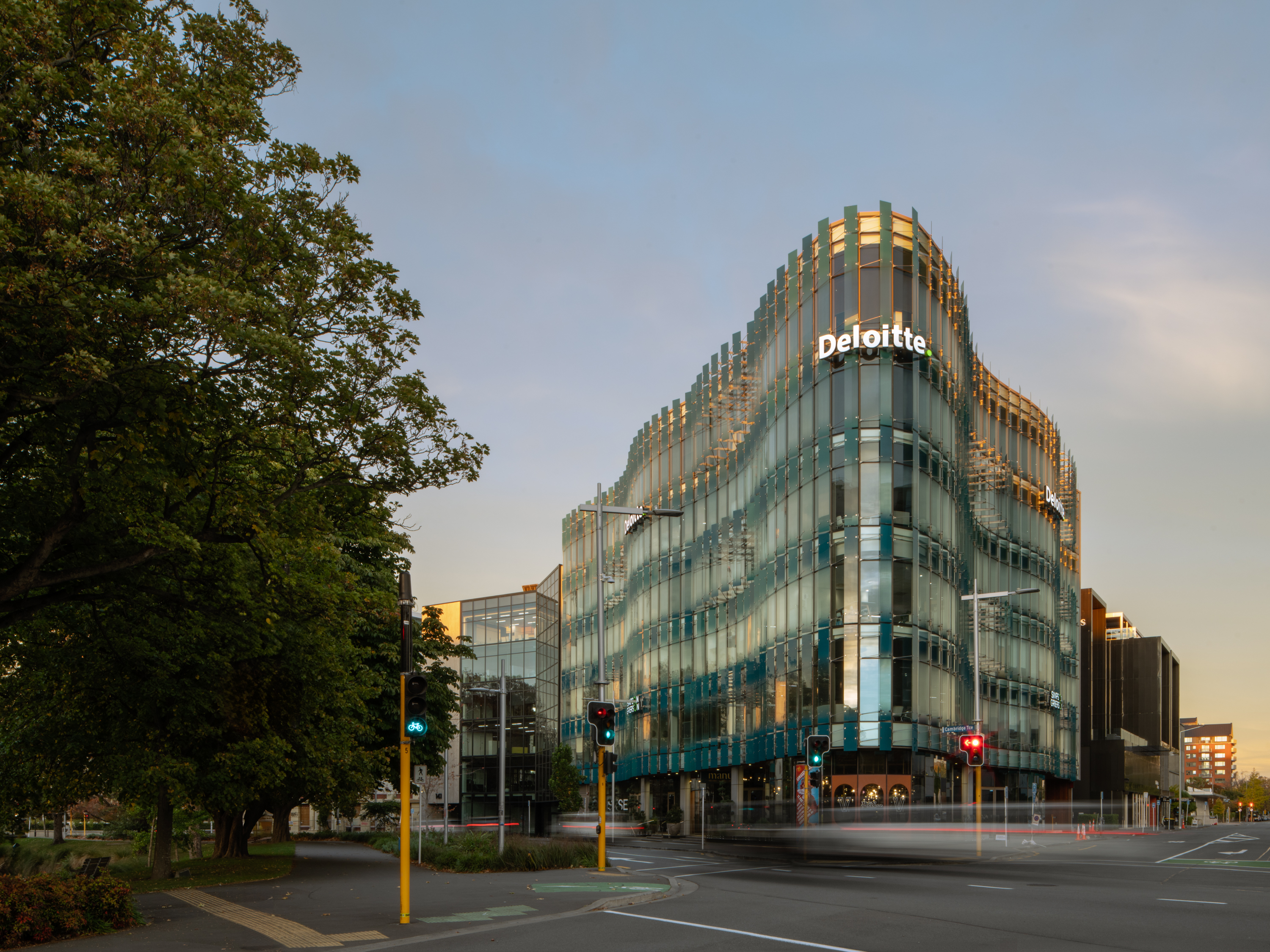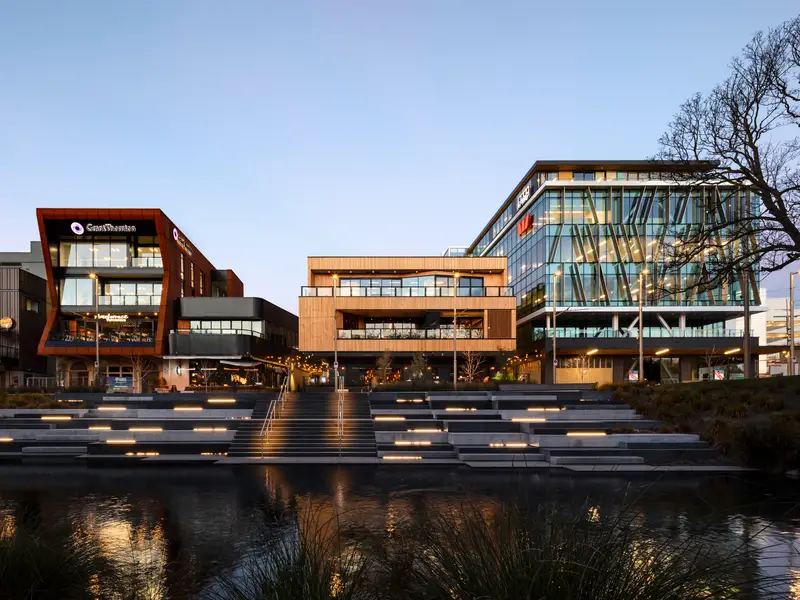
The Terrace
Setting a benchmark for mixed-use development and urban revitalisation in the heart of Christchurch
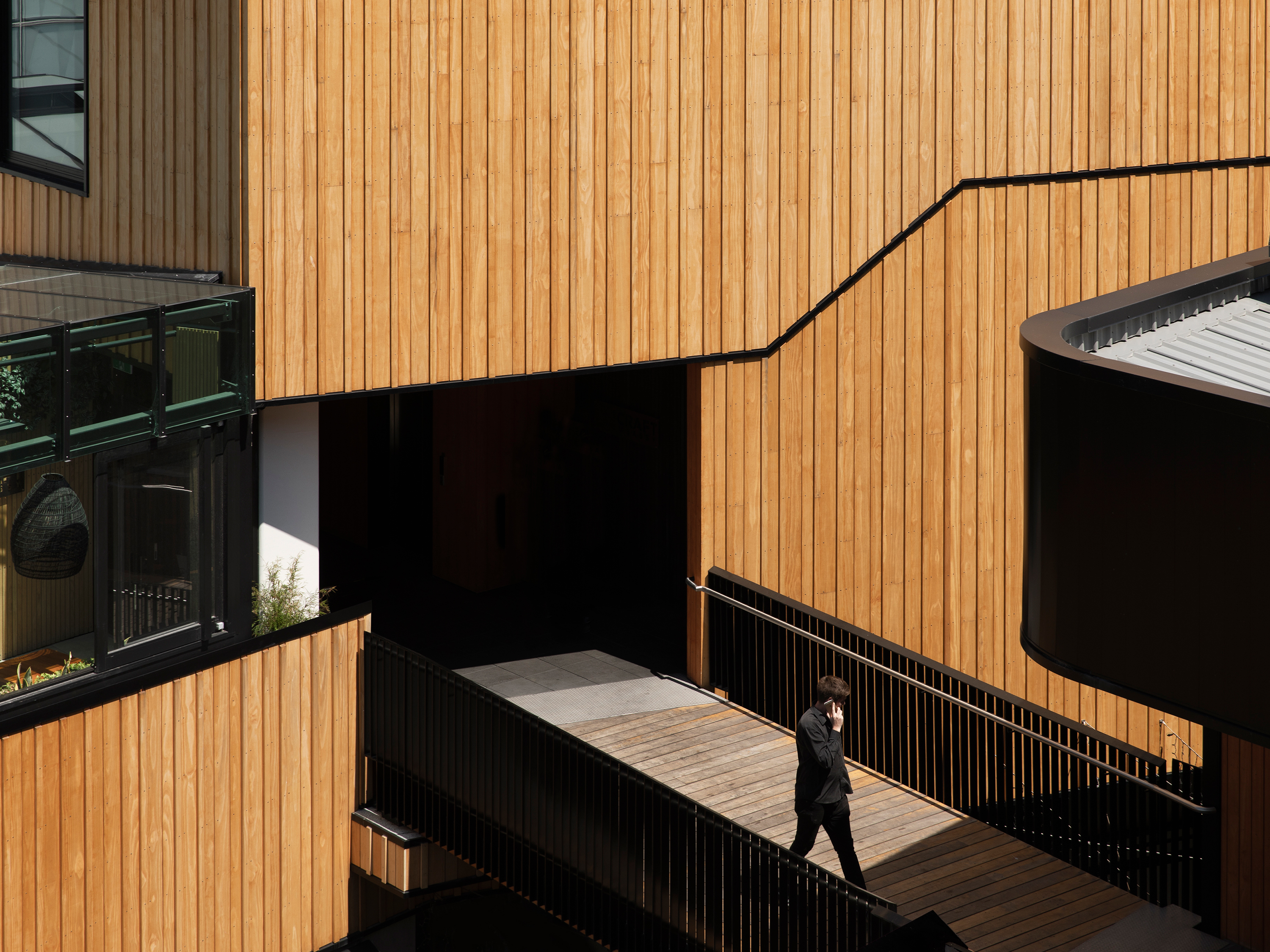
A place where culture, commerce and community thrive
Following the loss of a landmark row of restaurants and bars in the 2010 and 2011 Christchurch earthquakes, The Terrace emerged as a world-class mixed-use precinct to attract residents and visitors back into the central city. Occupying half a block, the project uniquely comprises four distinct but interconnected buildings of varying architectural styles. The client’s brief was to bring back the heterogeneity of the city to this important site that had lost its history and character. The forms face a central piazza and tramway overlooking the Avon River, and house multi-level hospitality offerings with workspaces above. The development is interspersed and activated by characterful laneways and public spaces inspired by the hugely successful laneways of Melbourne. The design brief called for a contemporary development of international calibre, which has been complemented by a carefully curated mix of tenants.
The overarching masterplan sought to connect the development to the Avon River to create a vibrant urban neighbourhood. To achieve this, a key decision was made to prioritise optimisation over maximisation of the site’s potential. The Terrace only occupies 40% of its total footprint, allowing for the creation of compelling and activated public realm, with strong pedestrian connections from both the north-west and east-west directions.
This project was initiated to provide a focal point for the city as it re-emerged from the rubble. Today it is a world-class network of character laneways and sophisticated buildings.

