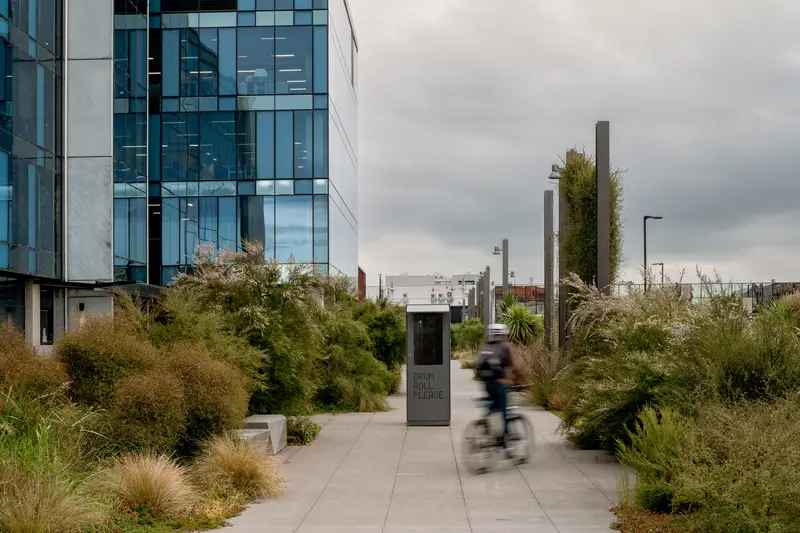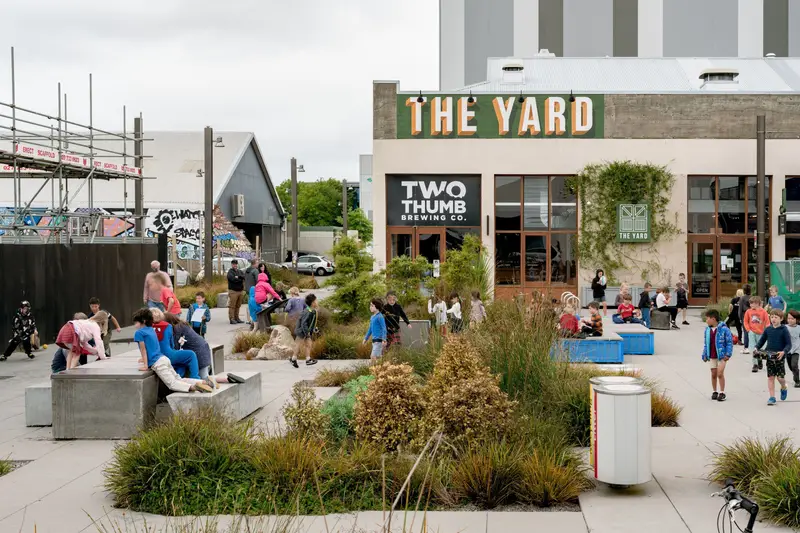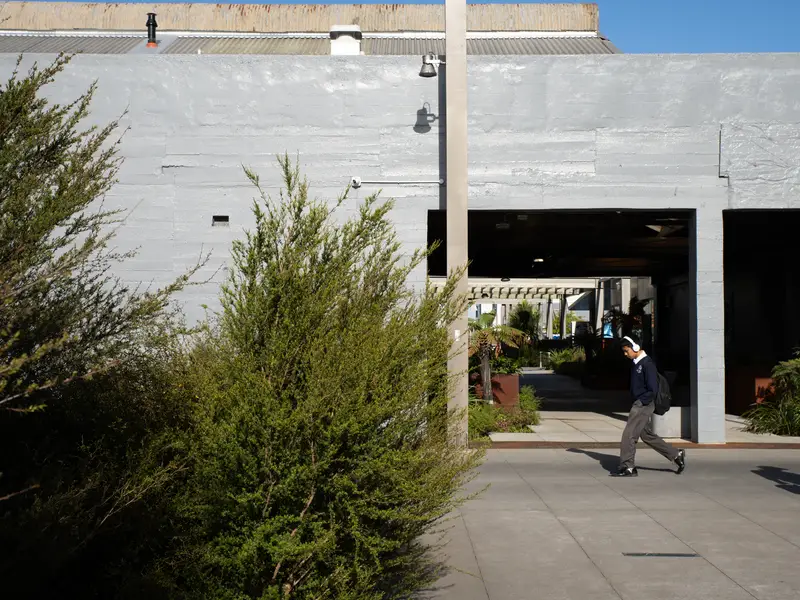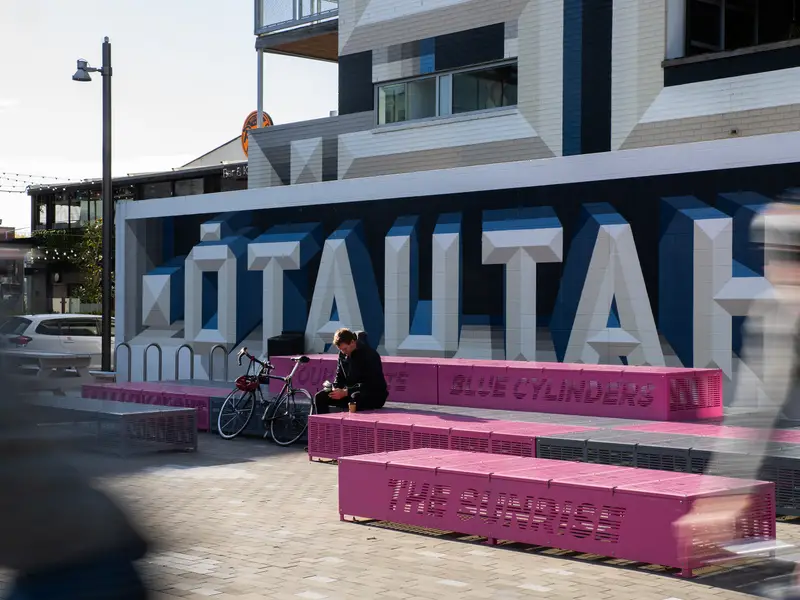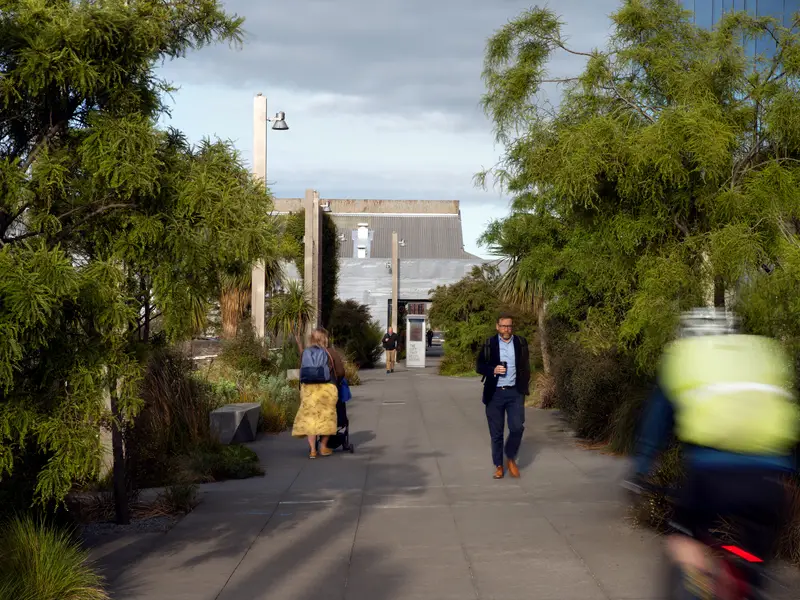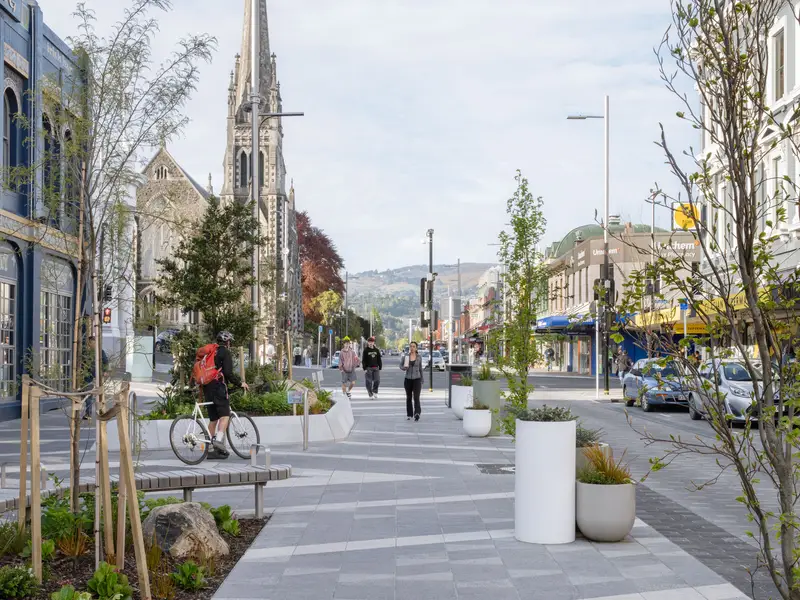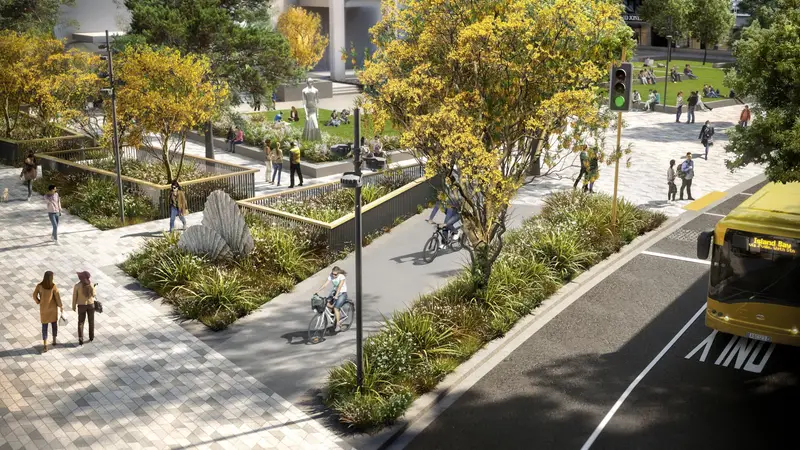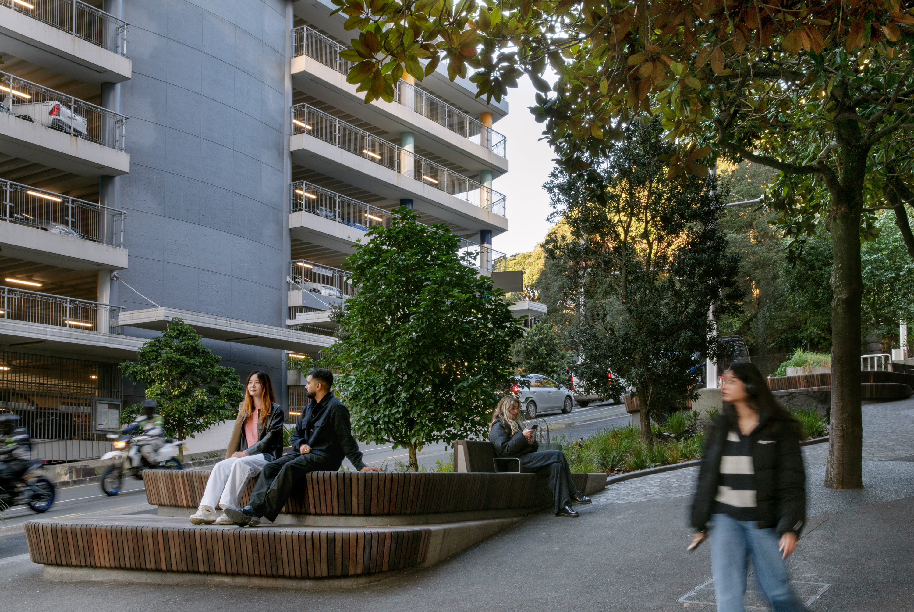Putahi Whakatetonga South Frame is a transformative urban regeneration project designed to catalyse redevelopment in Christchurch following the 2010 – 2011 earthquakes. Located between Tuam and St Asaph Streets, the 20,000sqm network of laneways, public spaces, and a verdant Greenway showcases the significant impact of landscape architecture on regenerative and city-shaping projects.
Located on the southern edge of the city centre, where over 70% of buildings were demolished or vacated, South Frame has transformed seven city blocks into a vibrant mixed-use precinct. The project has played a vital role in stimulating redevelopment activity to bring life back into the city, and presented a once-in-a-lifetime opportunity to integrate the custodial values of mana whenua, Kāi Tahu, within Christchurch’s city centre.
Through innovative archaeological approaches to ecology, landscape architecture, and urbanism, South Frame reveals the area’s history and has seeded a new creative community. Delivered over seven years, the network comprises a Greenway, multiple lanes and outdoor yards. These strategically planned interventions have created a vibrant mixed-use precinct that has attracted investment and the return of commercial activity, particularly among creative industries, educational facilities, hospitality establishments, residences and hotel developments.
Traversing four blocks from east to west, the heavily planted Greenway has established a linear urban garden that acts as a connecting spine. The design weaves together planting, fragments of the site’s industrial past, social infrastructure, and commercial activation into a multi-layered journey. New urban forests have been designed in partnership with Kāi Tahu, providing a backdrop to public artworks and impromptu street art that characterise this walkway.
