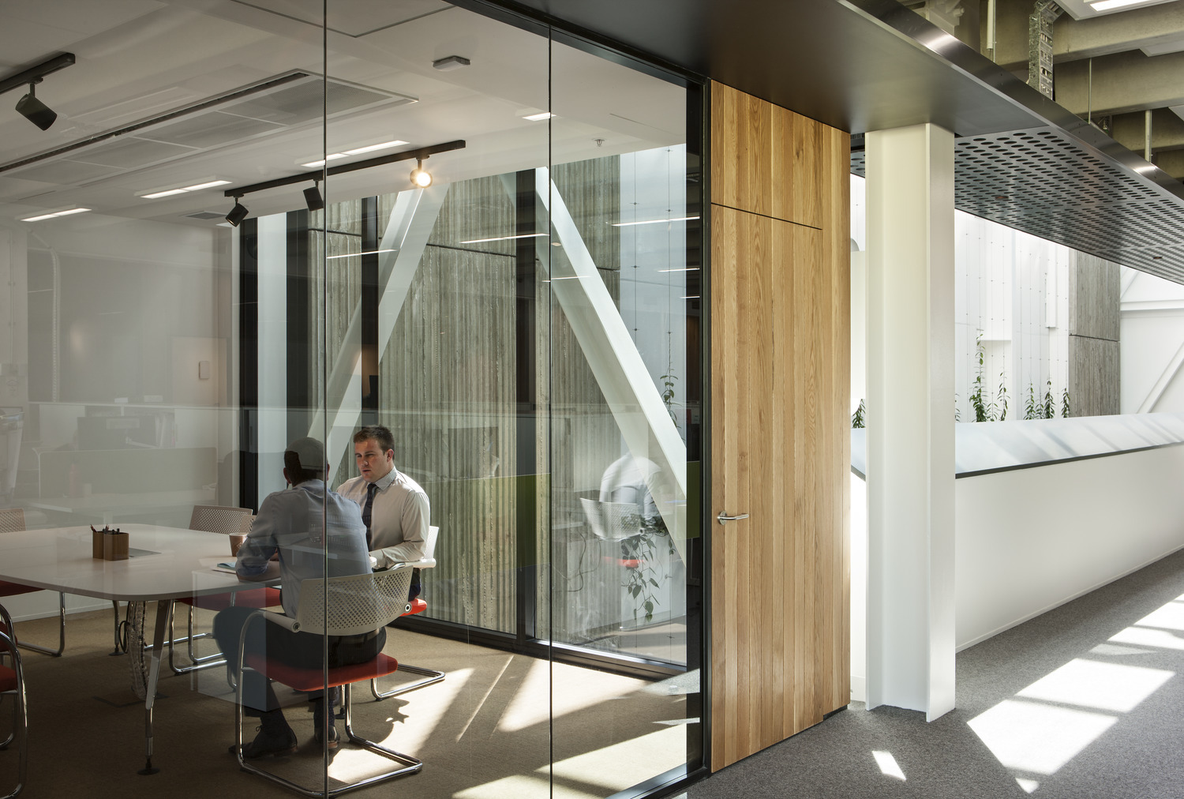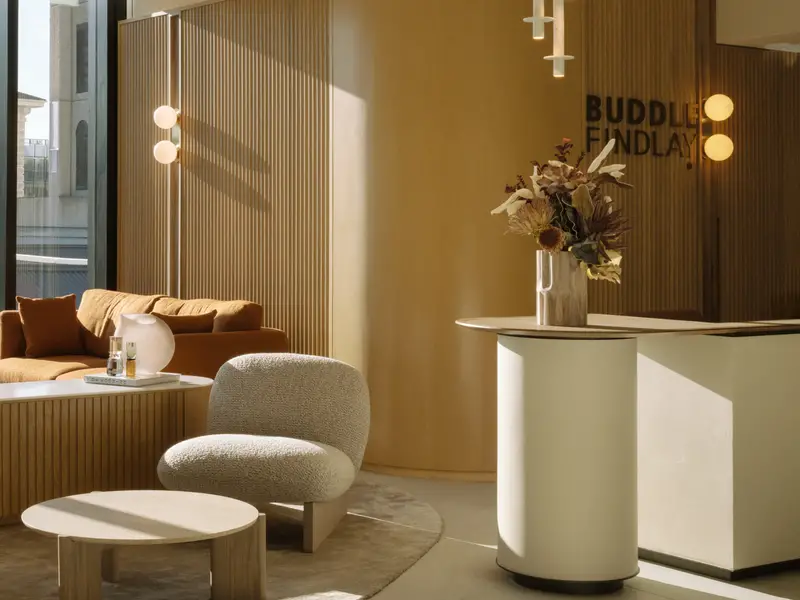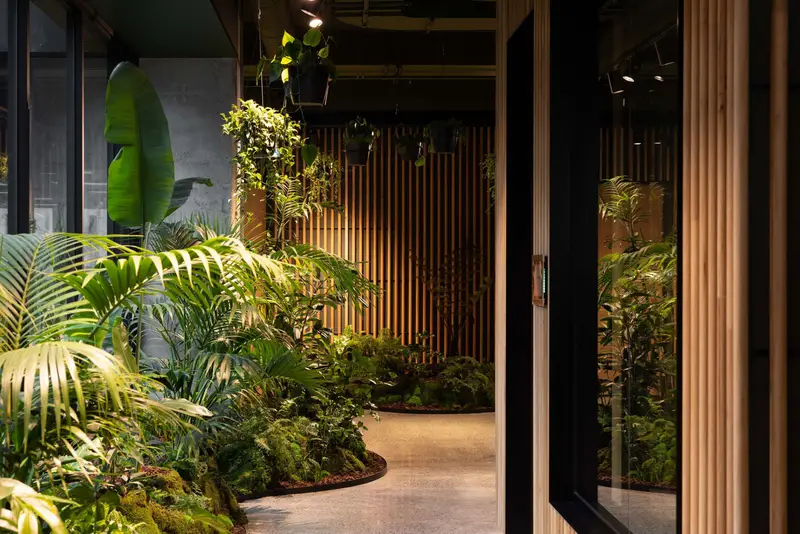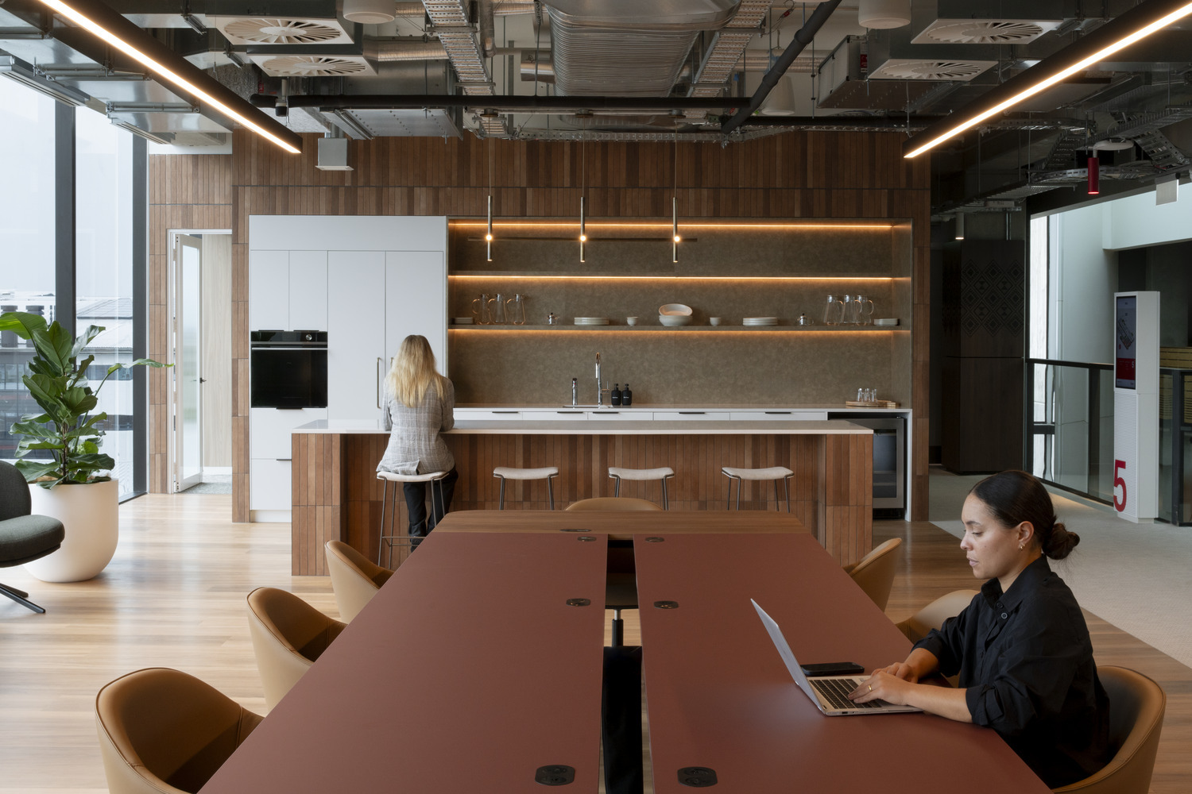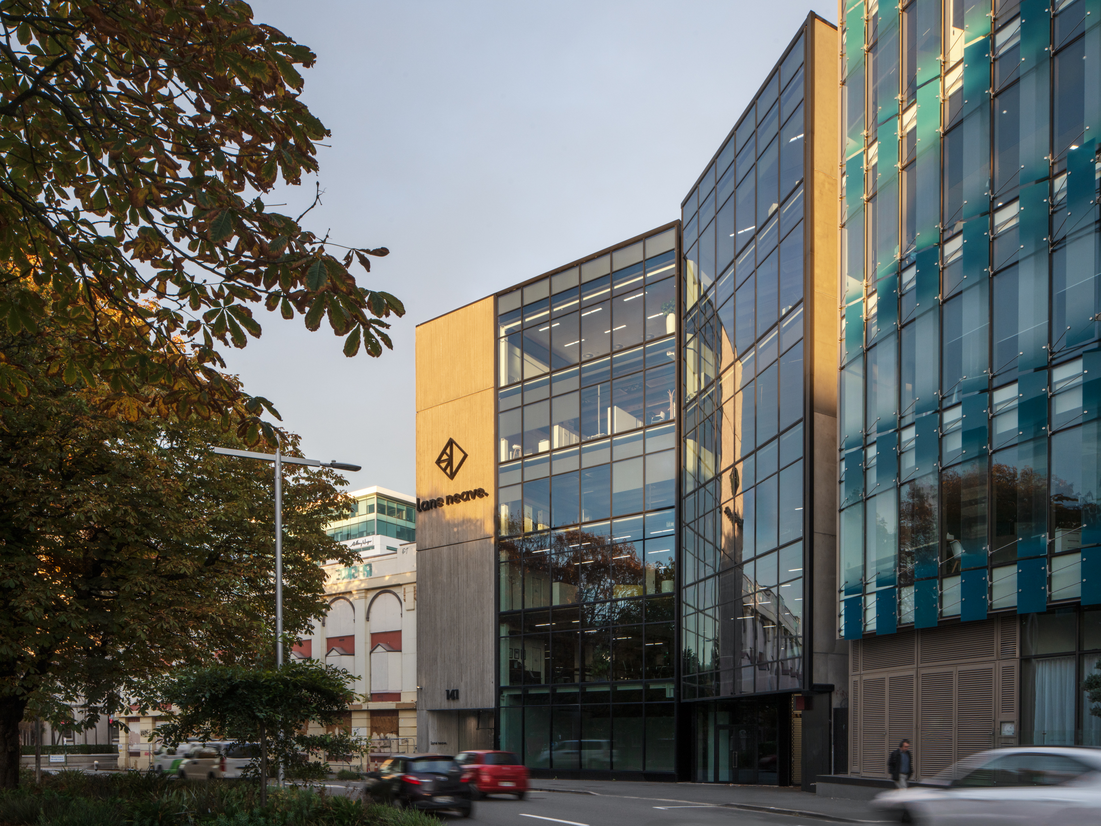
141 Cambridge Terrace
A refined commercial office development in the heart of Christchurch
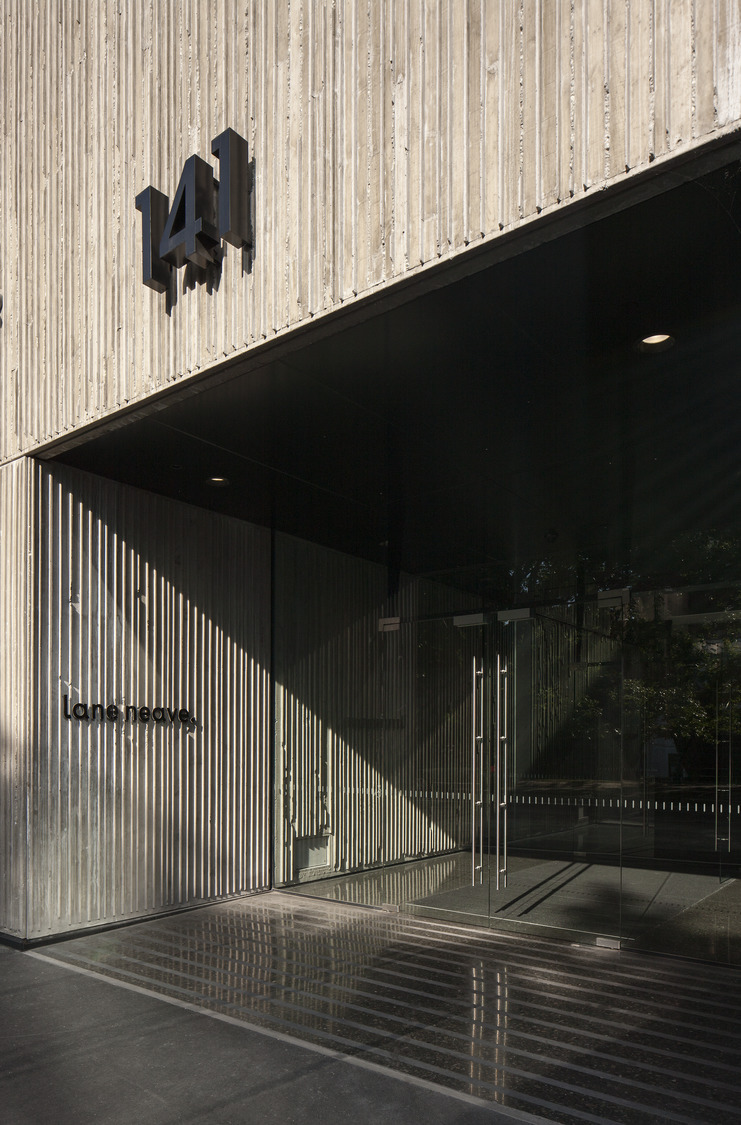
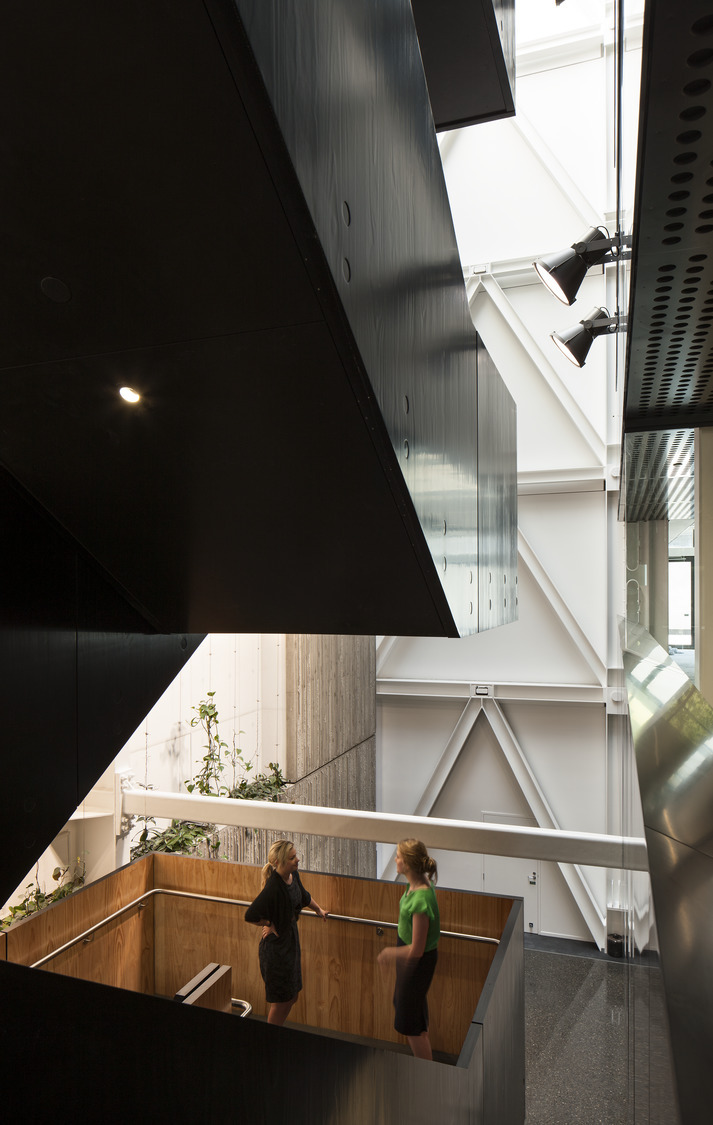
A light-filled workspace with leading seismic design
Overlooking the Avon River, 141 Cambridge Terrace is a six-storey office development designed to respond to the demand for resilient workspace in Christchurch following the 2011 Canterbury Earthquakes. Jasmax designed the building for Cambridge Terrace Properties while working alongside anchor tenant Lane Neave law firm to deliver the sophisticated interiors, resulting in a refined and cohesive workplace environment.
Anticipating the construction of neighbouring buildings, the design orients the development toward the street and Avon River Park, with two glass-roofed atria bringing light into the working floors, which span between them. Externally, the understated building features exposed concrete and a curtain wall façade featuring elegant charcoal-tinted glass. Internally, the design optimises nett lettable area at 93% of the GFA. Wide floorplates and minimal central columns allow for flexible subdivision and adaptable tenancy configurations.
The primary steel structure is comprised of ‘K’-shaped steel bracing frames, which sit on large ring springs; devices that dissipate energy during seismic events. This low-damage, earthquake-resistant system enhances safety, durability and longevity. The exposed steel framing combined with textured concrete wall panels and sculptural, black-wrapped and timber-lined staircases in the atria provide the interior’s defining features. These elemental materials are softened with greenery growing up the exterior walls to the roof, creating a dramatic entry and arrival experience.
Heating and cooling throughout are provided by chilled beams on all floors, while the atria support natural ventilation utilising the stack effect with roof-level heat recovery from exhaust air in winter. The exposed concrete in the atria provides thermal mass, storing warmth from the sun and contributing significantly to the building’s energy efficiency. Against a backdrop of white-painted steel framing and walls, the fit-out features a stunning top-floor reception and roof terrace overlooking the Avon River for Lane Neave. Meeting rooms and break-out spaces combining a refined palette of oak panelling and smoked glass, combined with furniture accents in Lane Neave’s brand colour, black, and neutral tones create a welcoming and contemporary environment.
