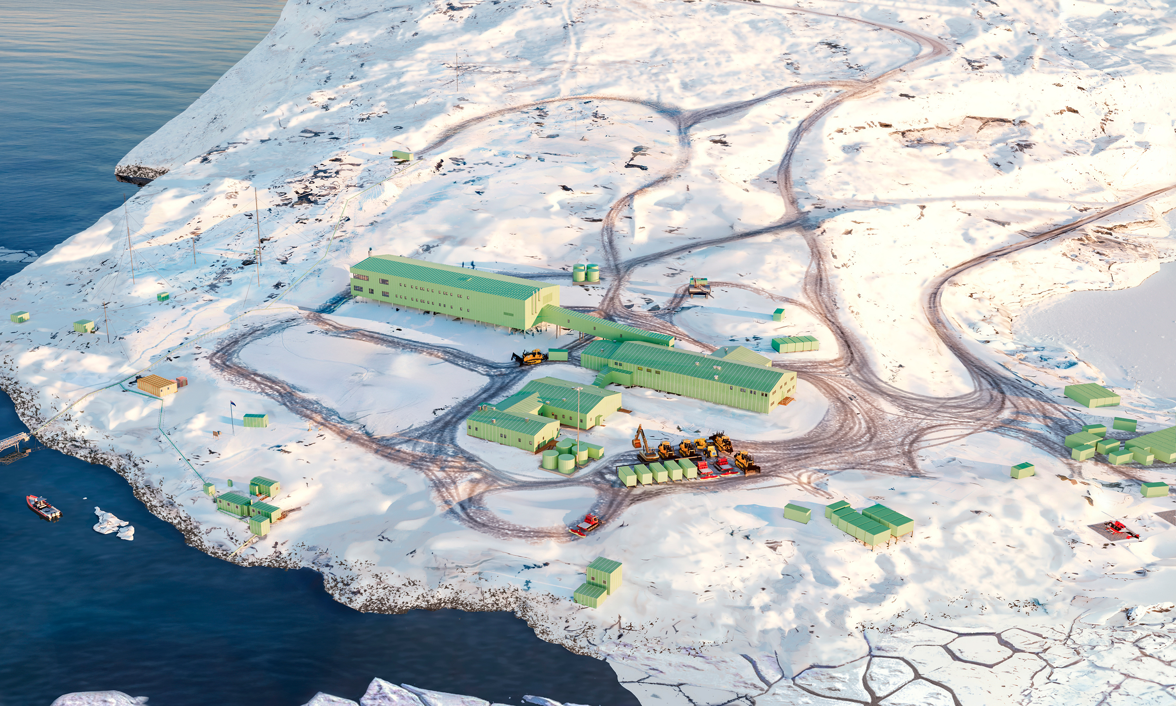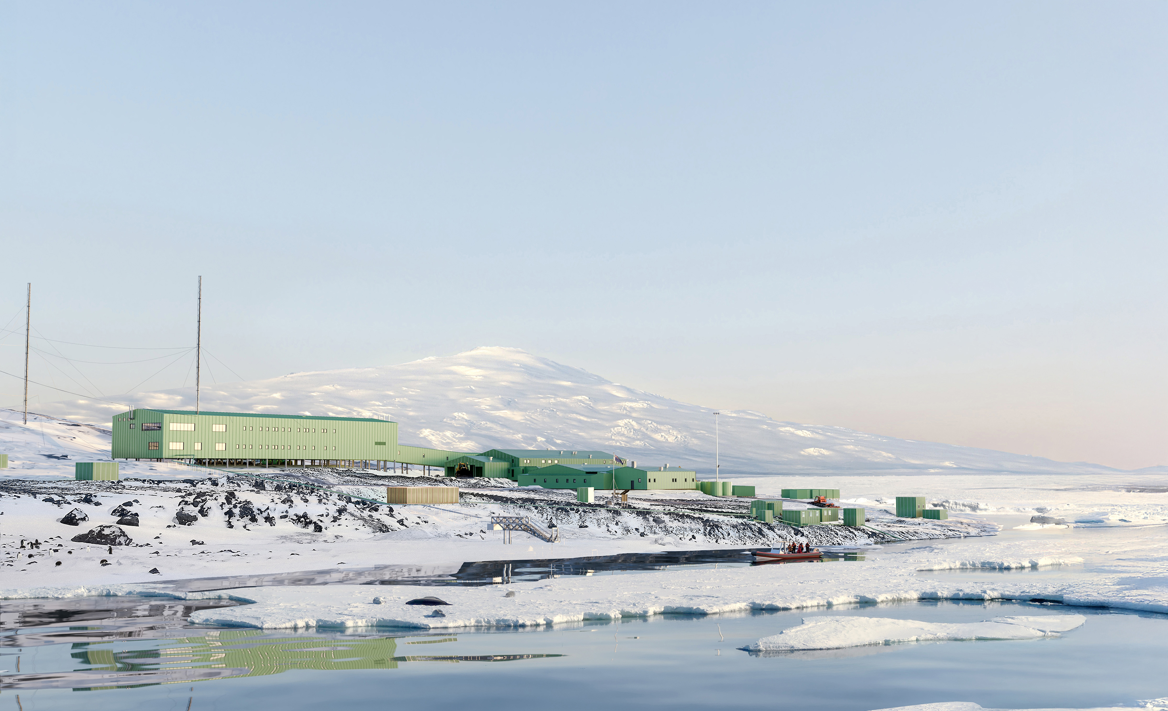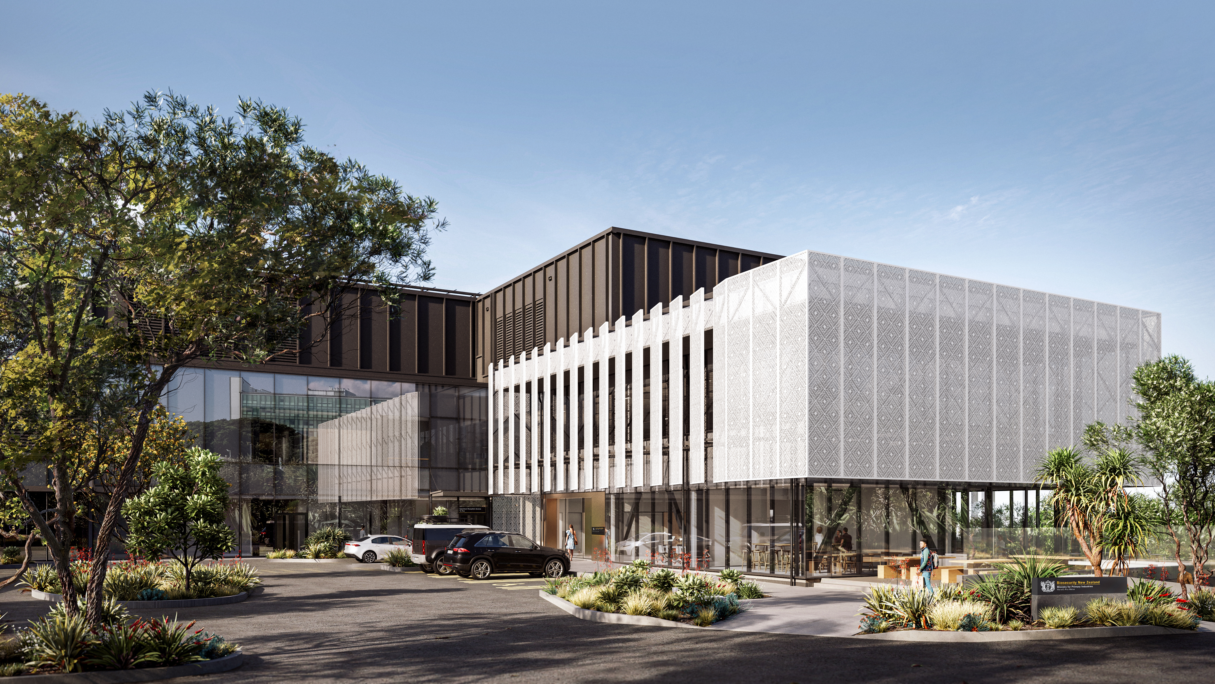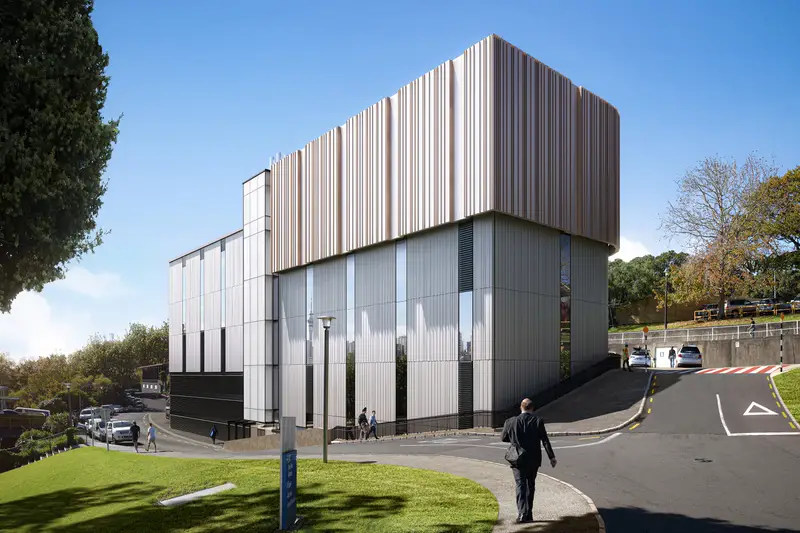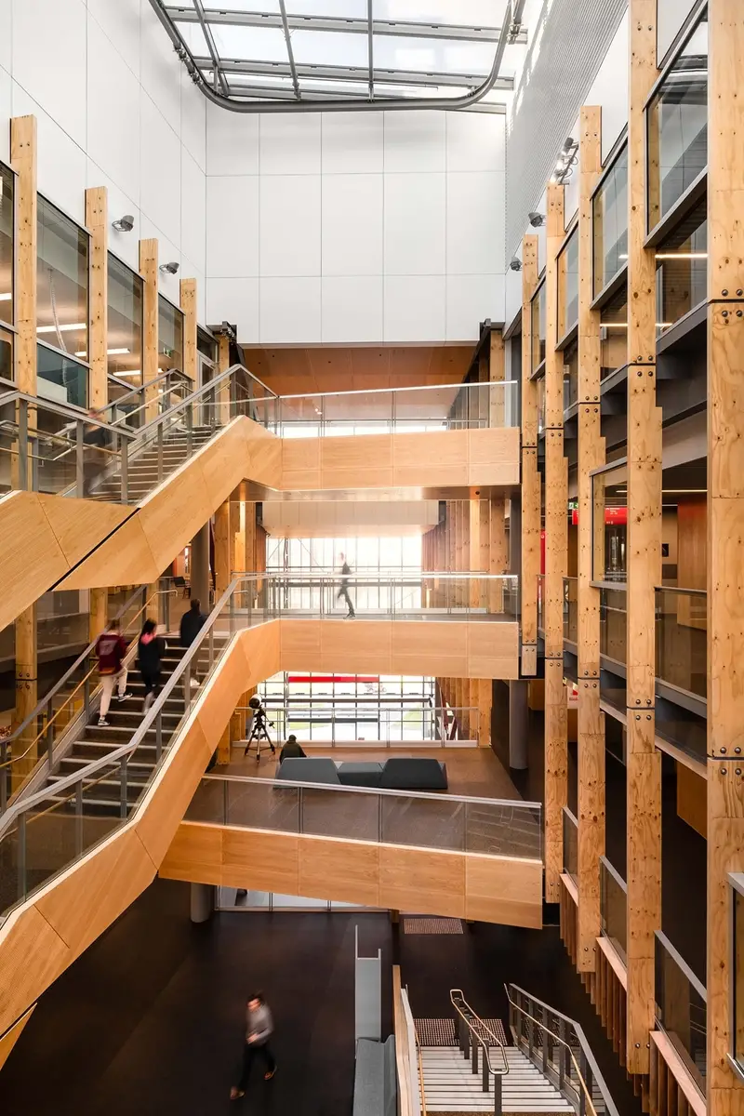A masterplan to redevelop Scott Base in three stages over 20-50 years
The future of Antarctic science is difficult to predict, with uncertainty surrounding future research locations, technology advancements, mission sizes and durations. This necessitates flexibility in design to accommodate future demands for space, resources and activity.
To meet this challenge, Antarctica New Zealand has adopted a comprehensive, long-term masterplan for the redevelopment of Scott Base, designed by Jasmax in collaboration with the client, RCP, Steensen Varming, WSP and Hugh Broughton Architects. The masterplan outlines a staged redevelopment over the next 20 to 50 years, beginning with Stage 1, targeted for completion in 2030. This phase will deliver a functional and fit-for-purpose base, capable of supporting evolving scientific needs. Stage 1 addresses replacement of existing accommodation facilities that are challenging to maintain and includes:
- Construction of a new Base Services building for accommodation and living spaces, increasing capacity from 86 to 100 beds. This building will also include new plant facilities to enhance the base’s resilience.
- Refurbishment and extension of the Hillary Field Centre, which currently provides large areas for storage, maintenance of equipment and staff offices, for scientific activity.
- Replacement or upgrading to critical plant and services.
Stage 2 proposes a new Engineering building connected to the Base Services building, including new vehicle and light engineering workshops. The existing workshops will be repurposed for storage. Stage 3 envisions a new Science building to eventually replace the Hillary Field Centre as it reaches end-of-life. Site planning will also improve the flow of operations around the base and minimise the overall extent and impact of ground works needed. The staging of construction will also allow for the continued operation of the base.
