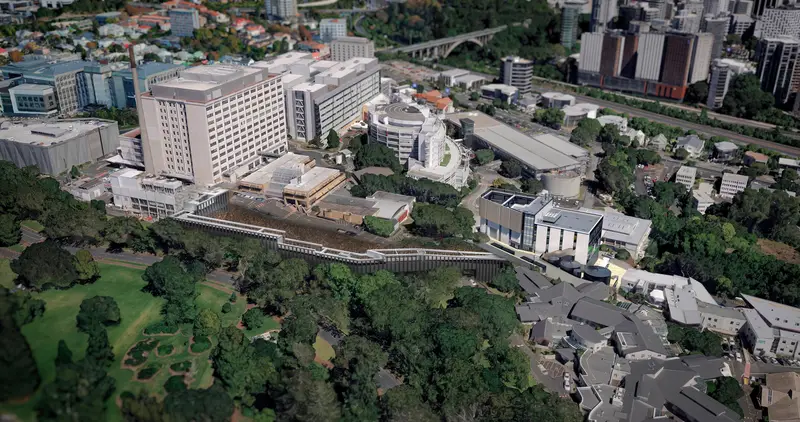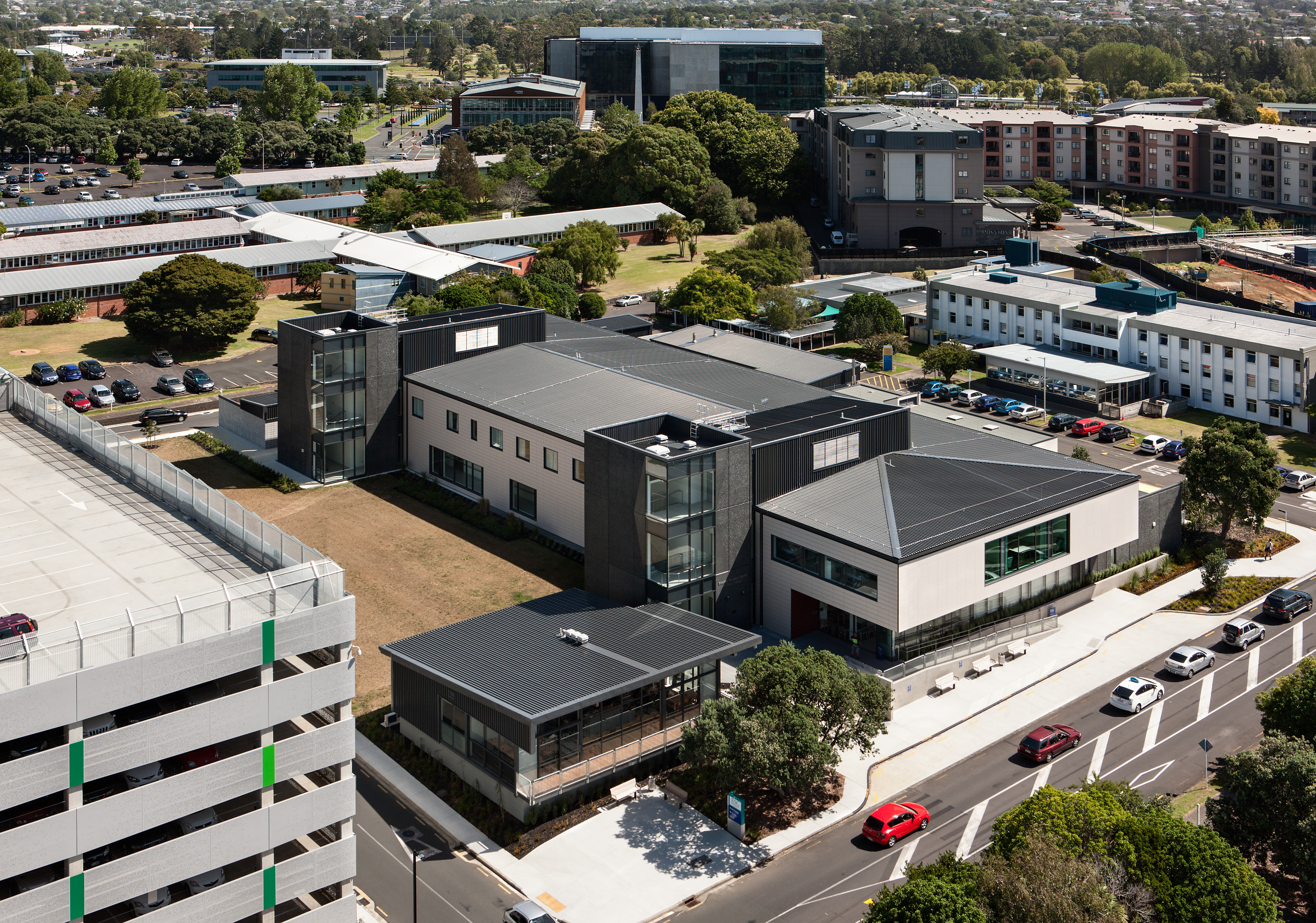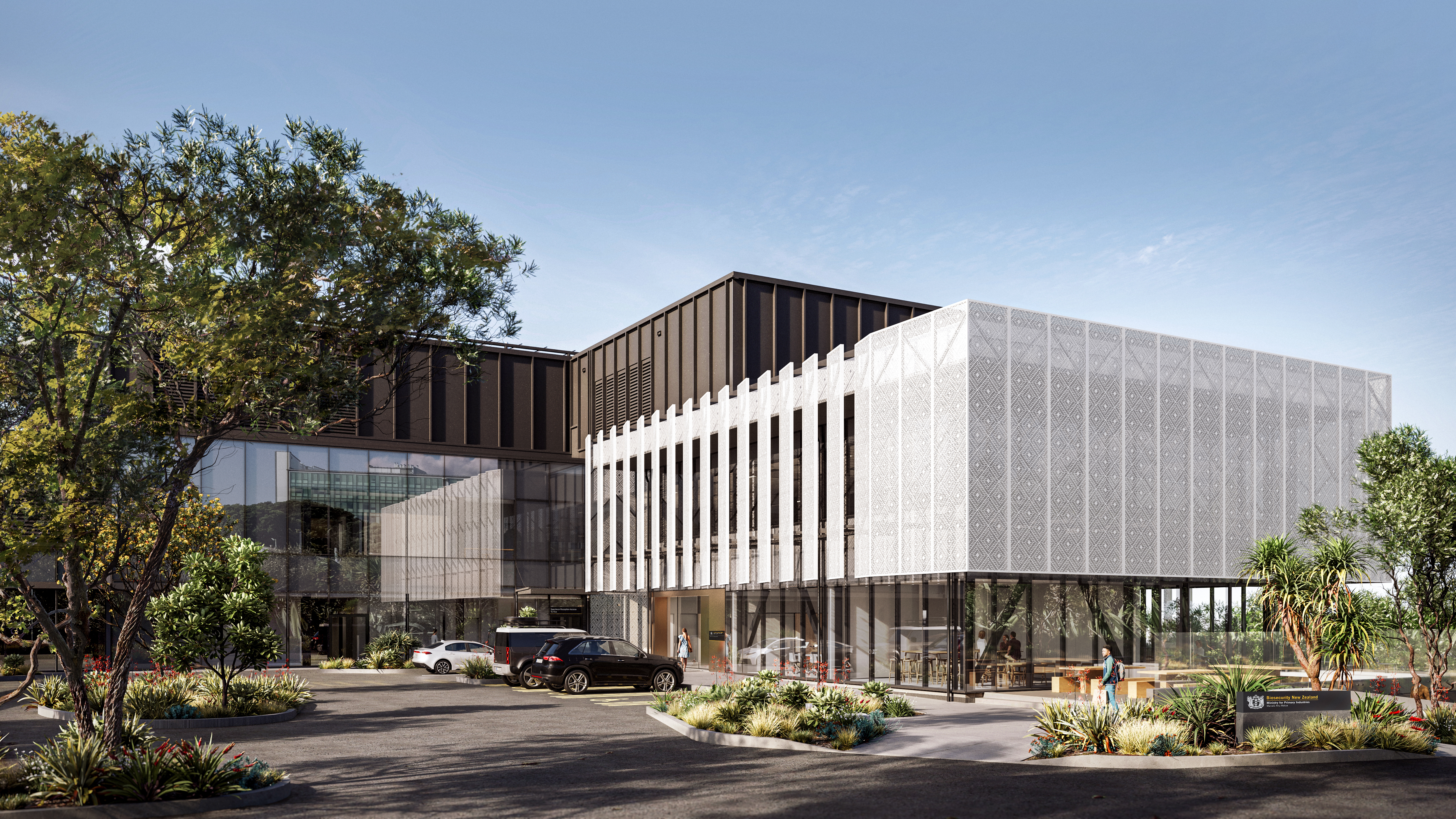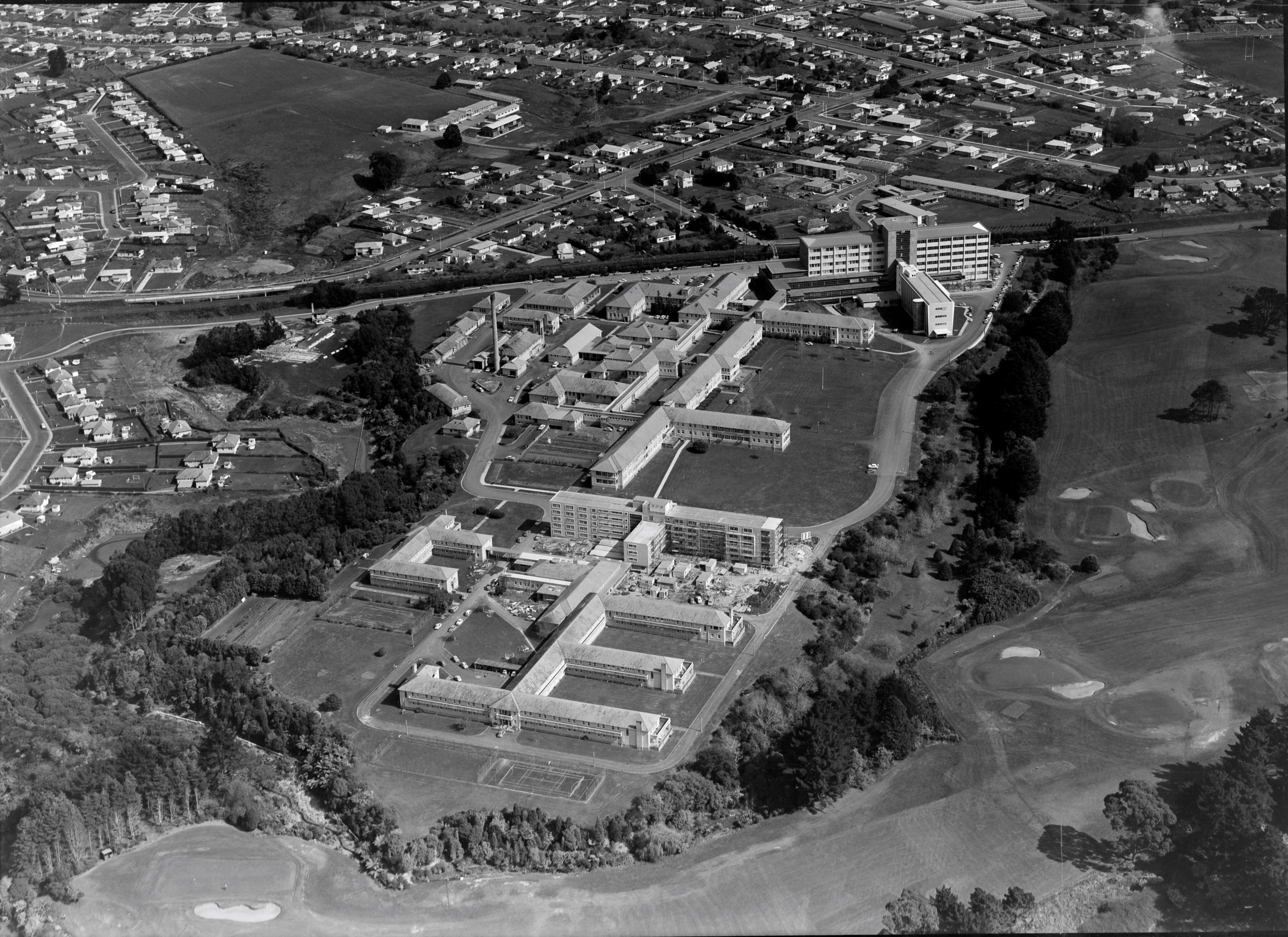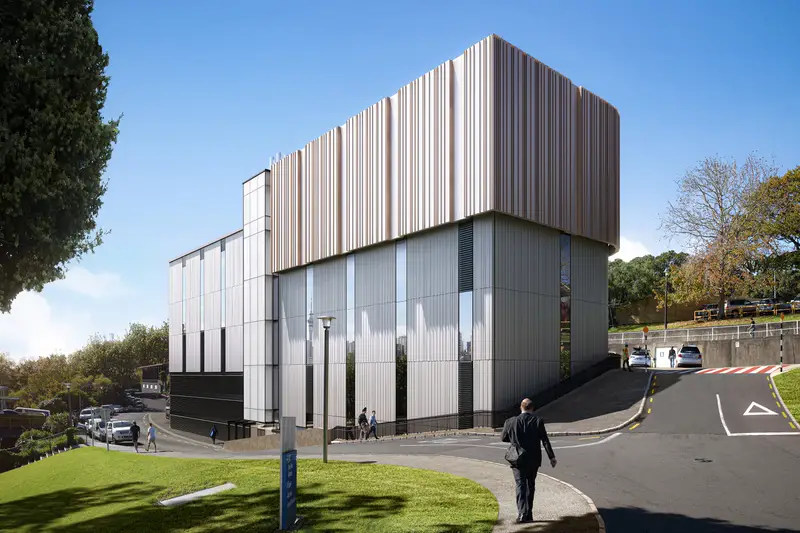
Central Plant, Auckland City Hospital
Resilient infrastructure for New Zealand’s largest public hospital

Critical services for a 100-year lifespan
In collaboration with Beca and Aurecon, Jasmax has designed and delivered the IL4 Central Plant Building (A40) and services tunnel for Health New Zealand at Auckland City Hospital. This complex, highly technical facility has been designed for a 100-year lifespan and to withstand major seismic and other natural disasters. It will maintain the supply of critical services to the entire Grafton campus – the country’s largest public hospital and clinical research facility.
Constructed by McConnell Dowell and Built Environs, the project enables consolidation of primary services distribution as one of the most resilient and publicly significant base-isolated structures in Tāmaki Makaurau Auckland. The facility forms part of the hospital’s Facilities Infrastructure Remediation Programme, replacing and upgrading critical infrastructure nearing the end of a 50-year lifespan. The new six-storey A40 Building will house chilled water systems, domestic water, medical gases, diesel storage tanks, and electrical generators to ensure clinical services remain uninterrupted.
The building structure sits on triple friction pendulum-bearing base isolators and 18m-deep pile foundations and includes double-height spaces for the chiller and generator halls and a double-height cooling tower enclosure. It is predominantly clad with precast concrete and includes extensive acoustic screening. A new 210m-long services tunnel provides a below-ground connection between the Central Plant Building and the hospital’s A01 Support Building and A32 Main Building, ensuring continuity of clinical services in the event of a natural disaster. The project has also been future-proofed for a substantial health-focused data centre with independent energy and cooling systems.
Jasmax has led the design of multiple projects at Auckland City Hospital, including the 80,000sqm A32 Main Building — Aotearoa New Zealand’s most complex health project when it opened in 2003.

