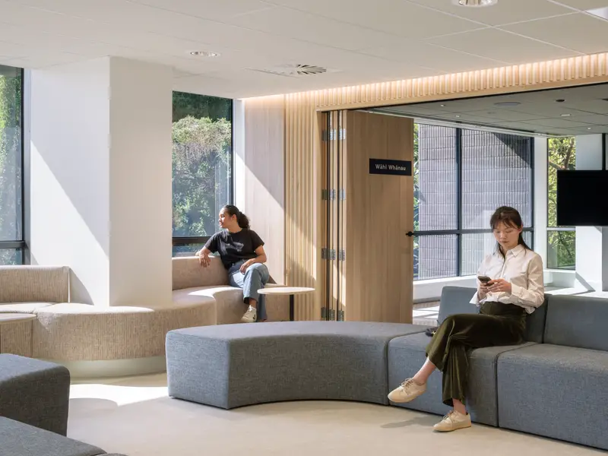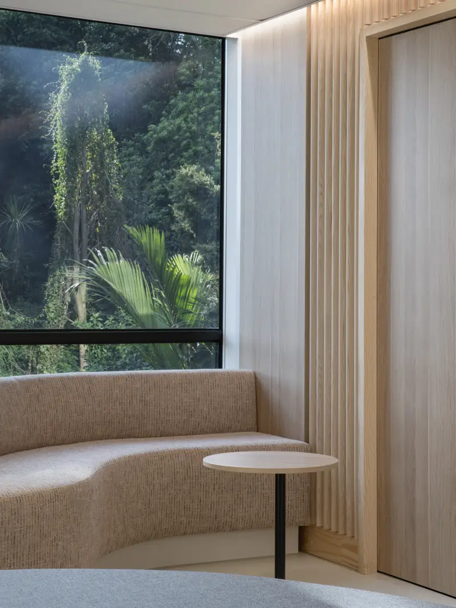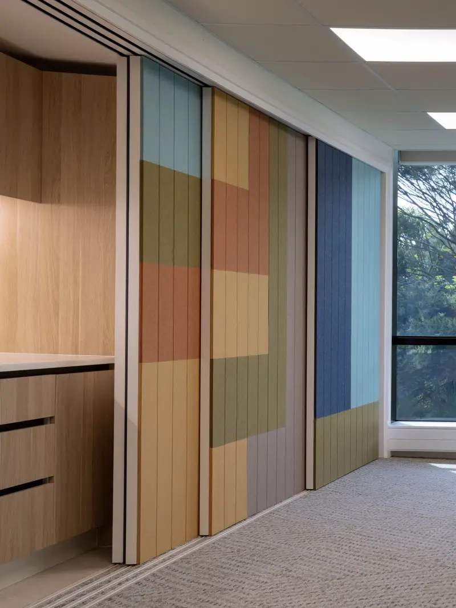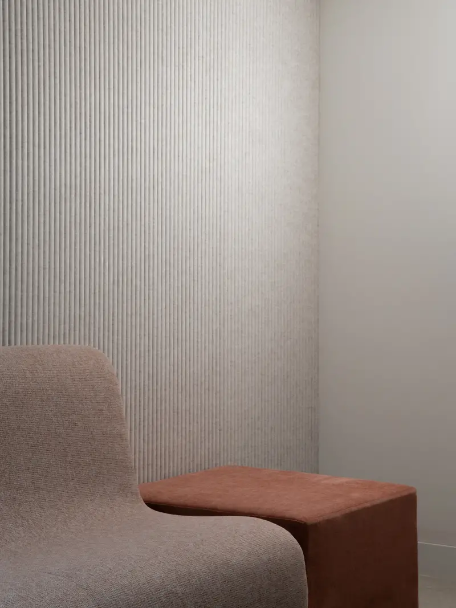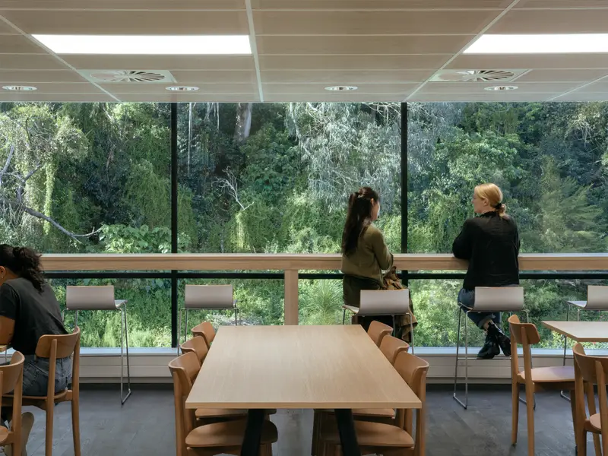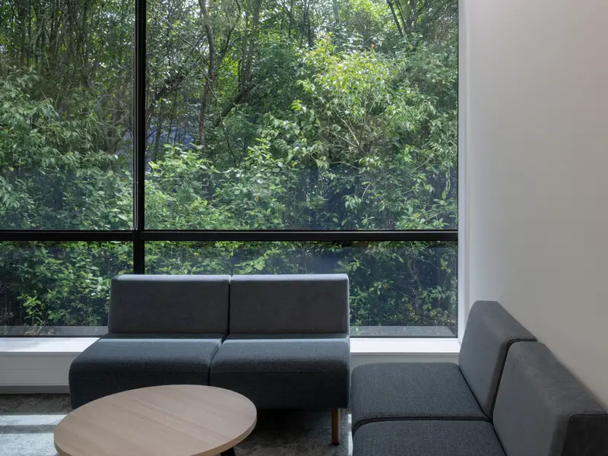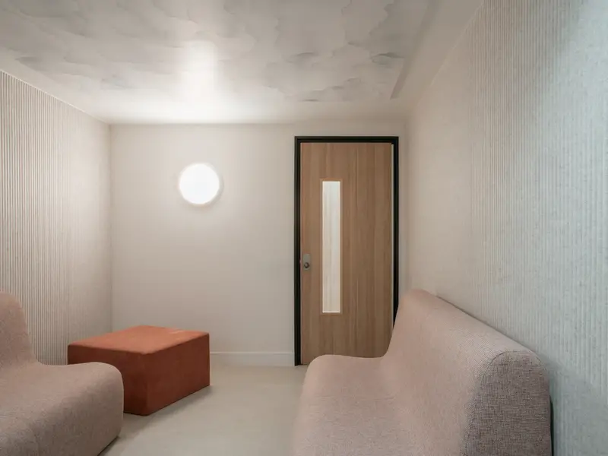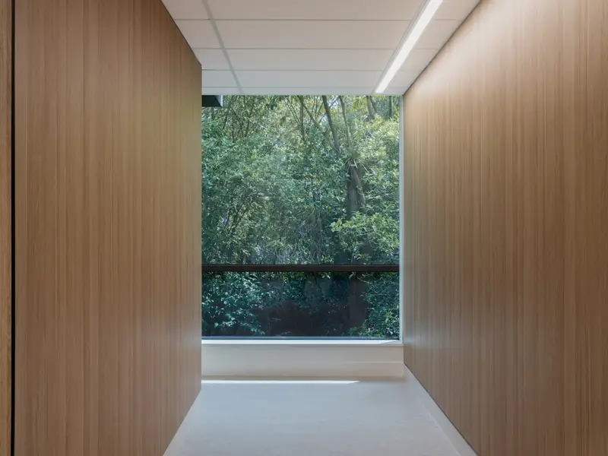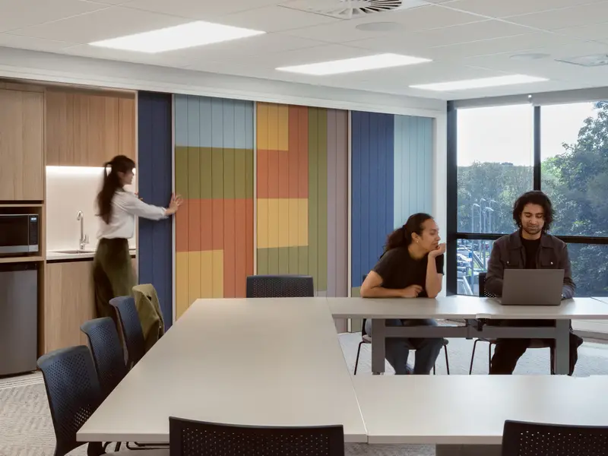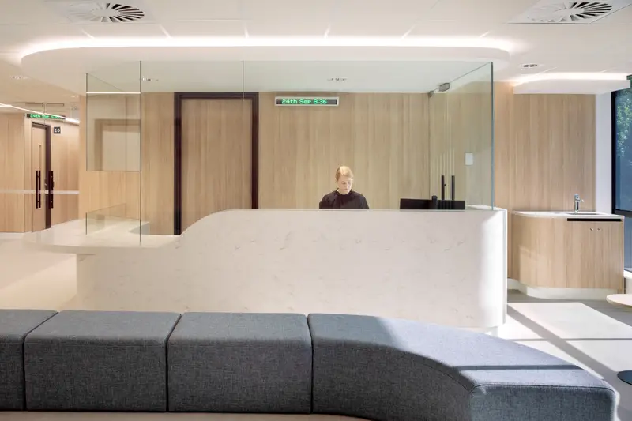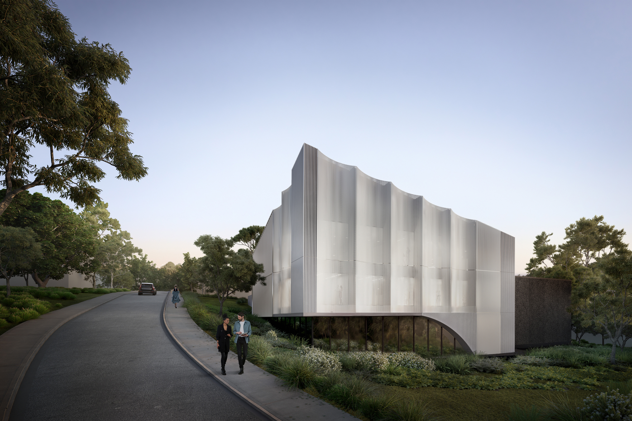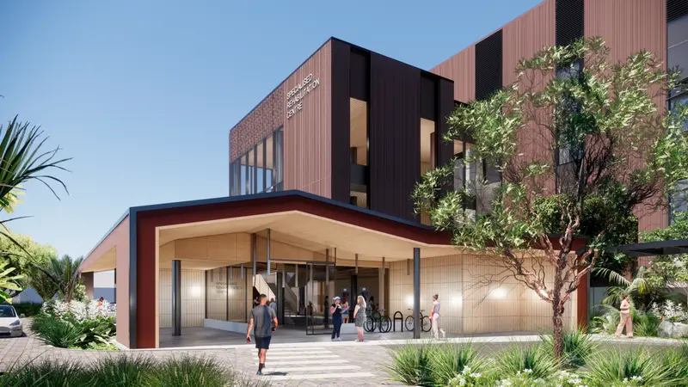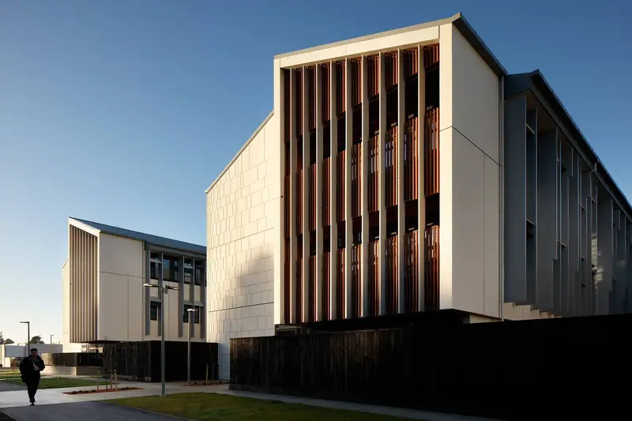Welcoming, flexible and multi-functional design
The reception and waiting area provides a warm welcome to clients, whānau and staff with a bright and open space. A combination of timber battens, light coloured flooring and wall finishes emphasise the outlook and views to nature, resulting in a calming environment. A curved reception counter and fluid banquette seating elements in natural tones warm and soften the space.
Acknowledging the role whānau and friends play in supporting mental health long-term, the centre includes a Wāhi Whānau room adjacent to the reception which shares expansive floor-to-ceiling views. The room features a deep blue toned ceiling and walls evoking a twilight sky, with a lighting design inspired by the Matariki star cluster. Additional group rooms are designed to encourage conversation and include stations to make tea and refreshments located behind colourful sliding doors. These function acoustically and provide a graphic uplift to the rooms, furnished with stackable and mobile furniture for maximum flexibility.
