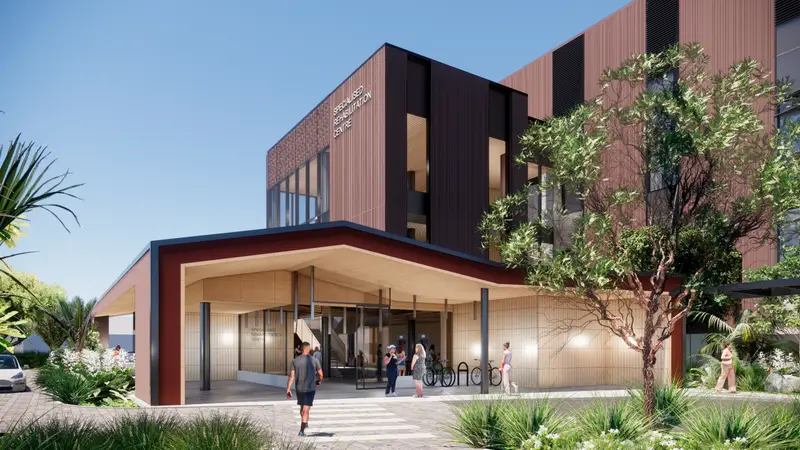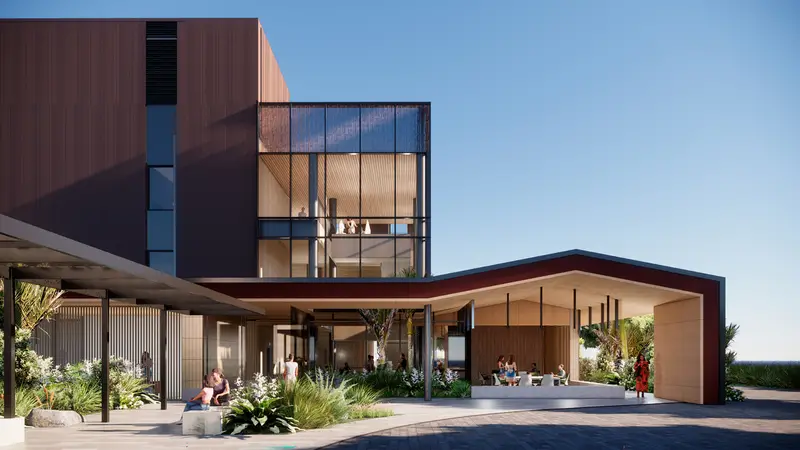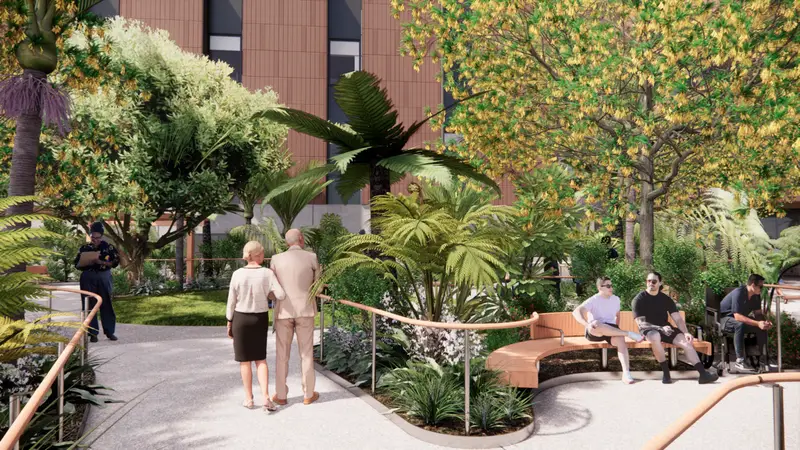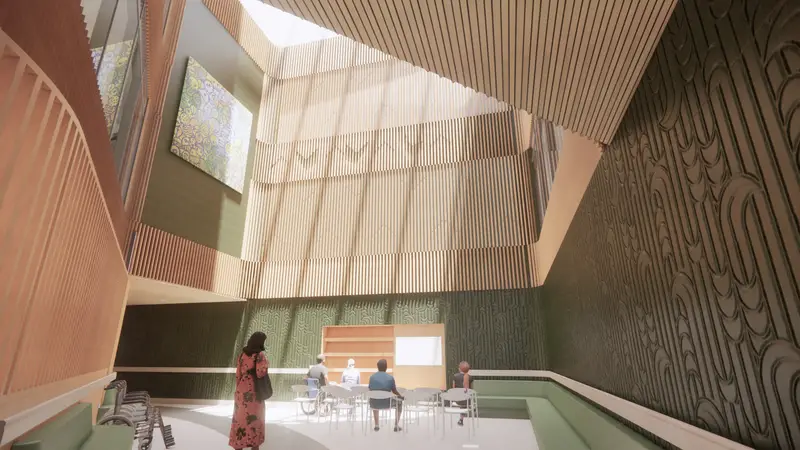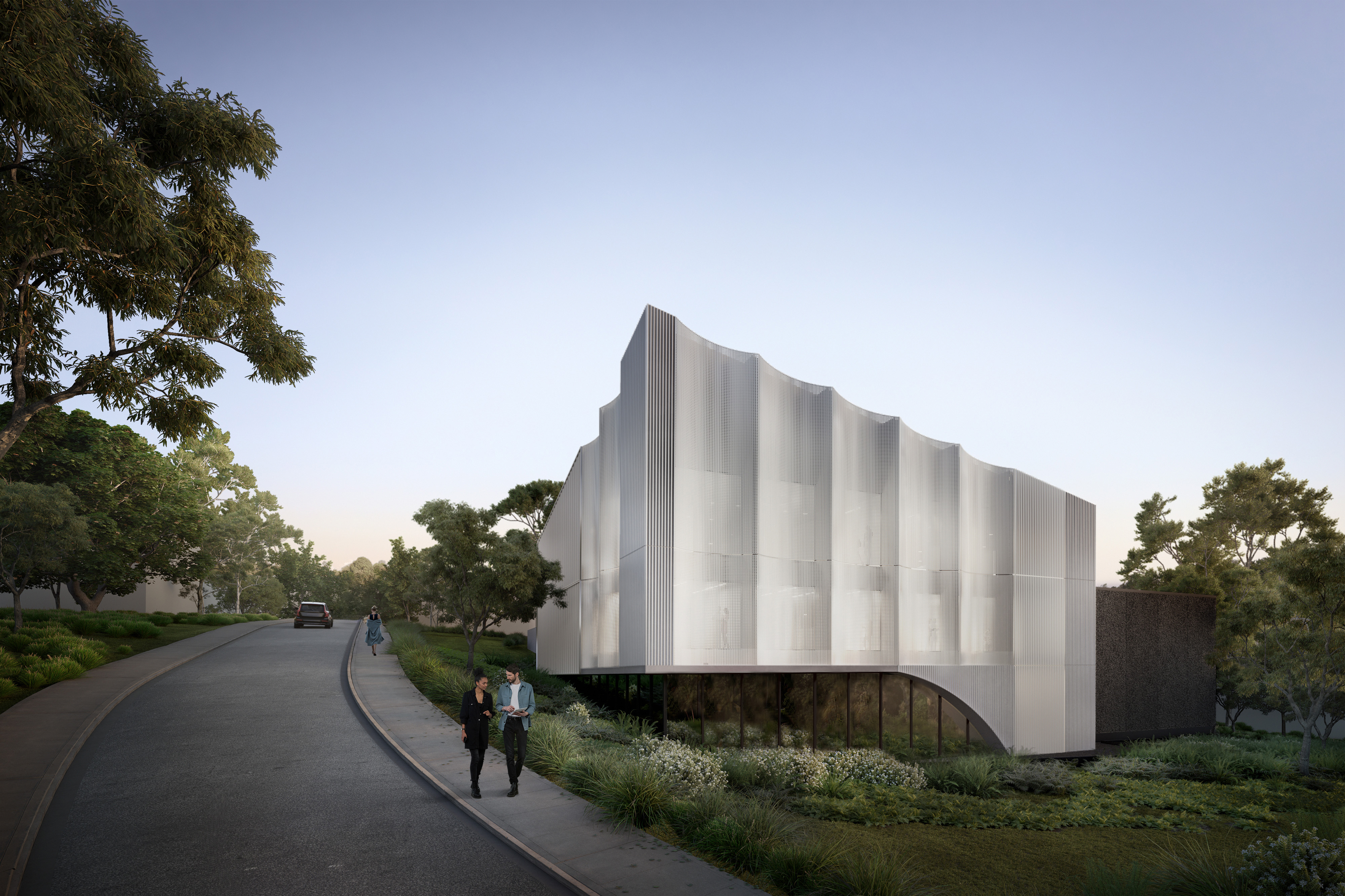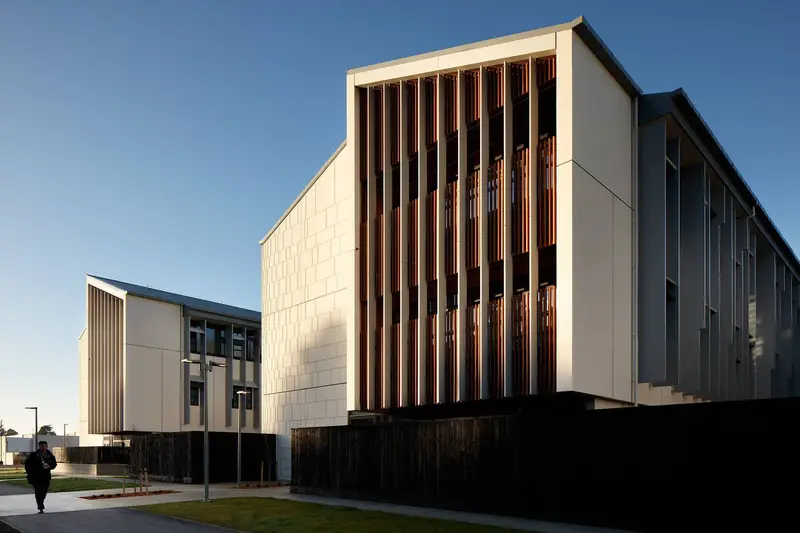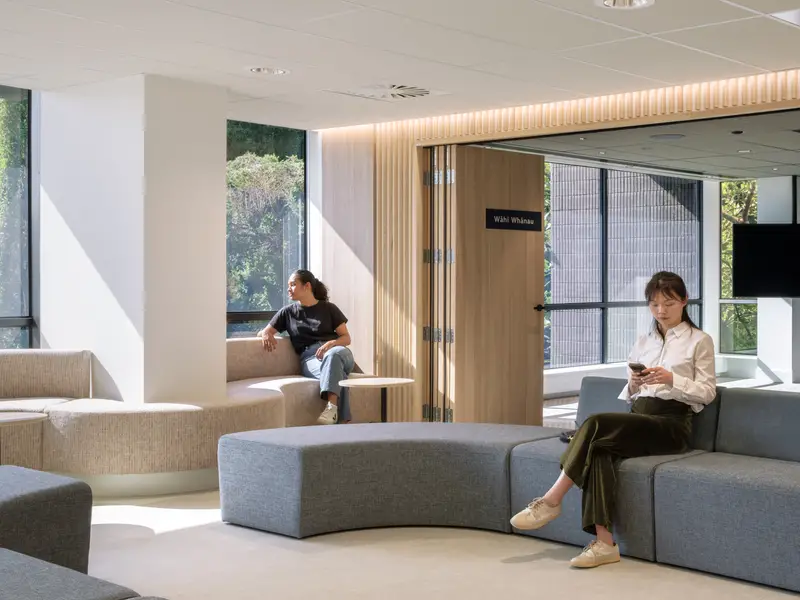Improving physical and mental health outcomes
The top two floors of the three-storey, L‑shaped building will house inpatient bedrooms and living spaces with expansive views, offering sanctuary and protection.
The two internal lightwells will be located either side of a central gym, providing connection between the upper living spaces and the lower-level therapy spaces, to encourage mobility, participation, and connectedness.
Key to the patient recovery journey is whanau support and participation in the rehabilitation process, which has been factored into the design of the centre’s communal and private spaces.
The ground-floor will feature a welcoming entrance space for patients, whanau, and visitors, and the bedrooms will have sufficient space for visitors to accompany and support loved ones. These home-like settings will uplift patient wellbeing and support improved recovery outcomes.
