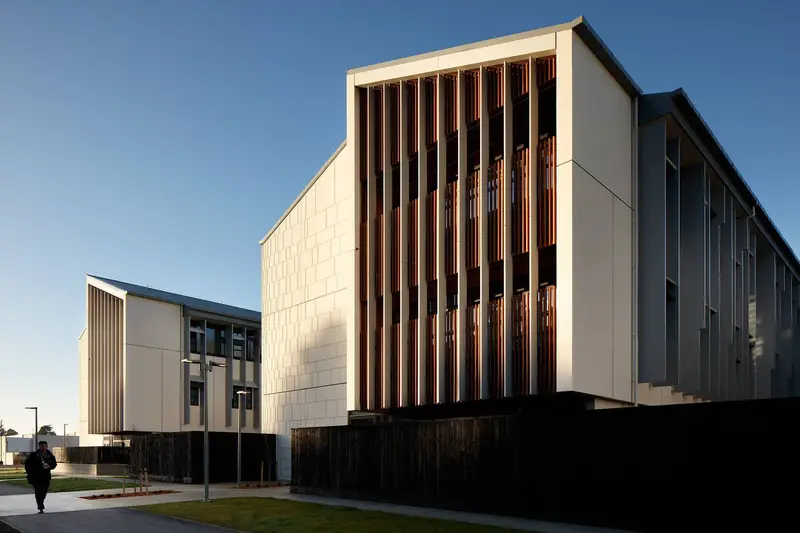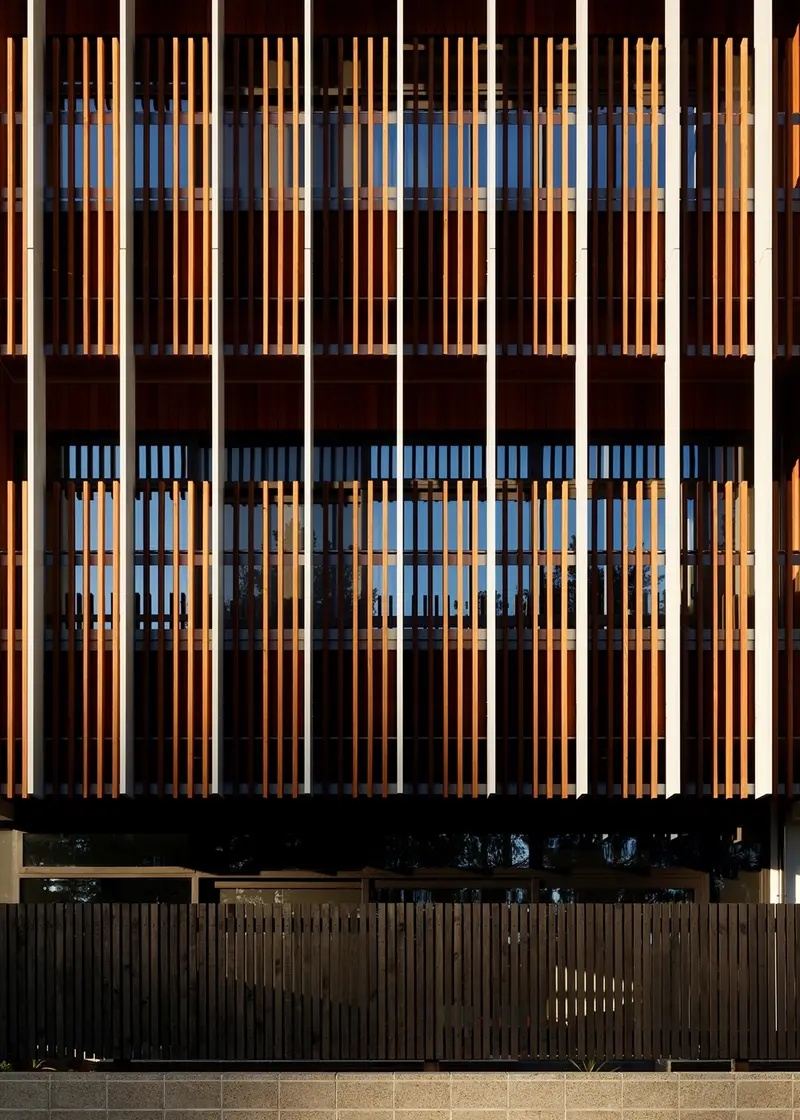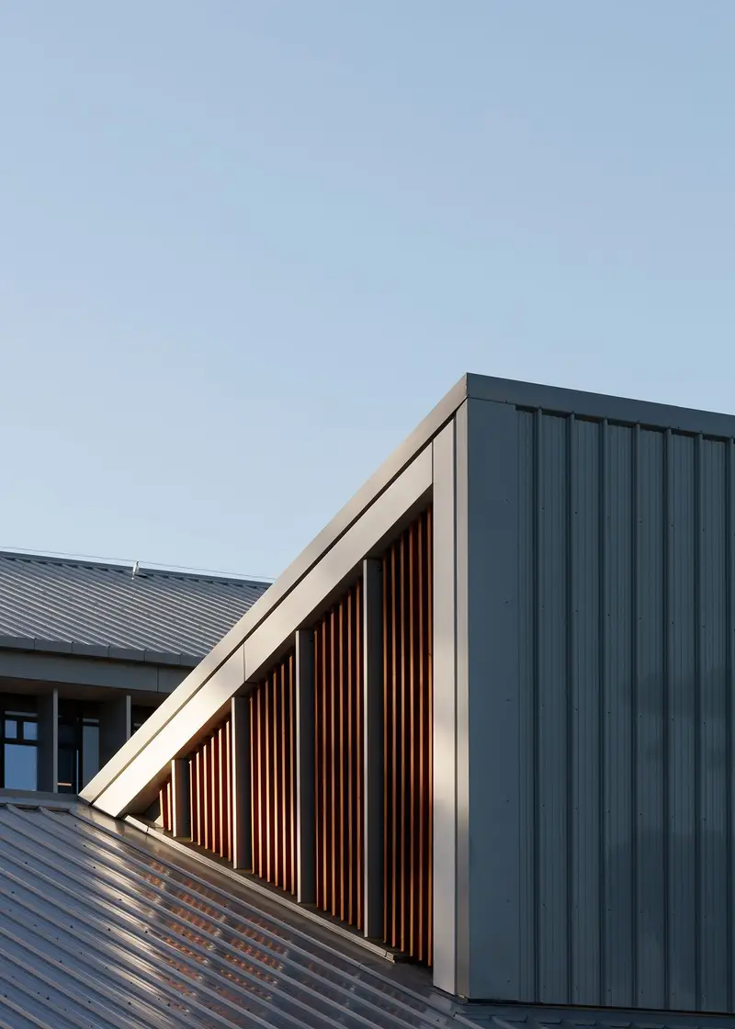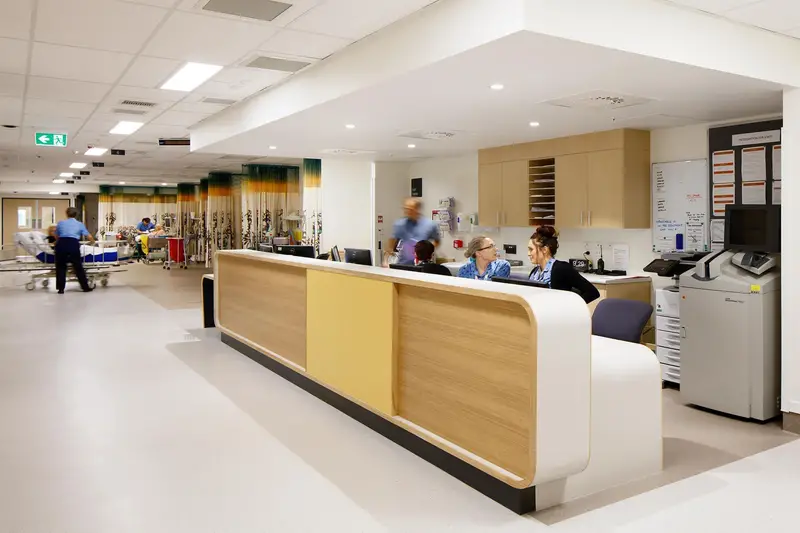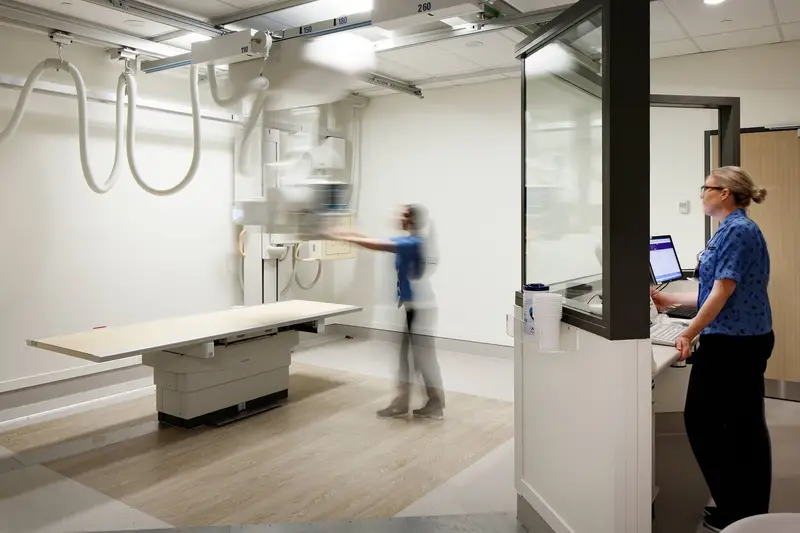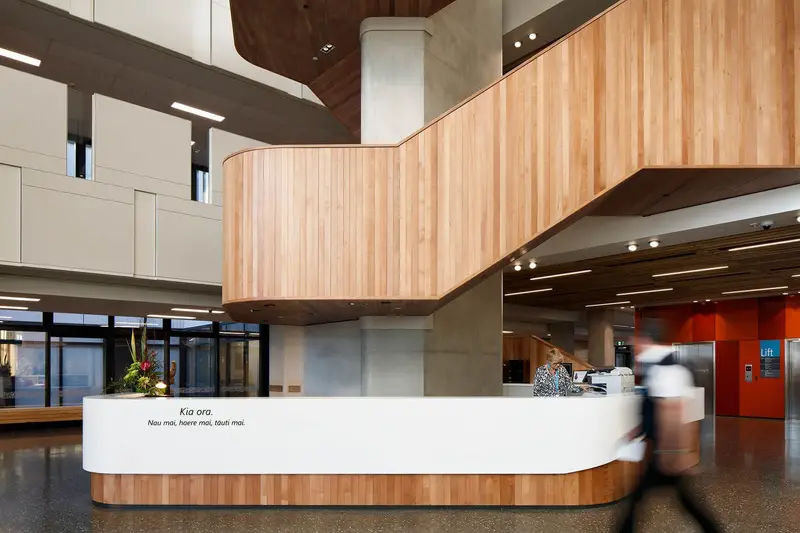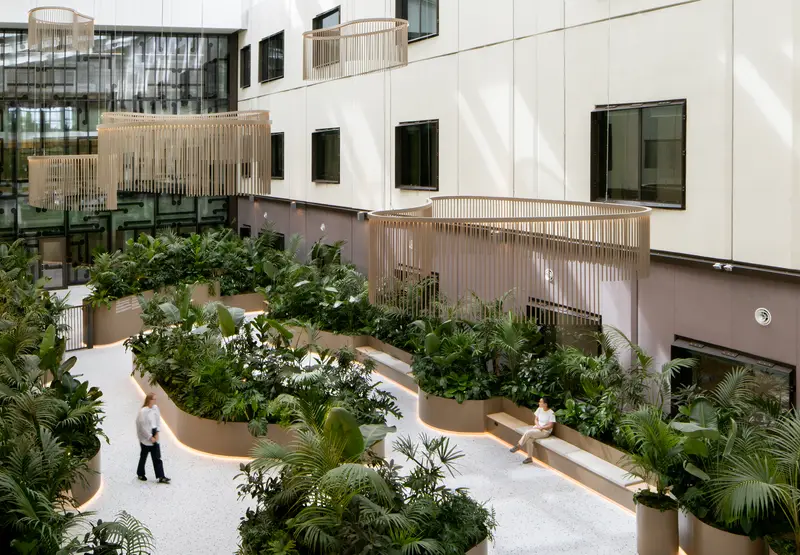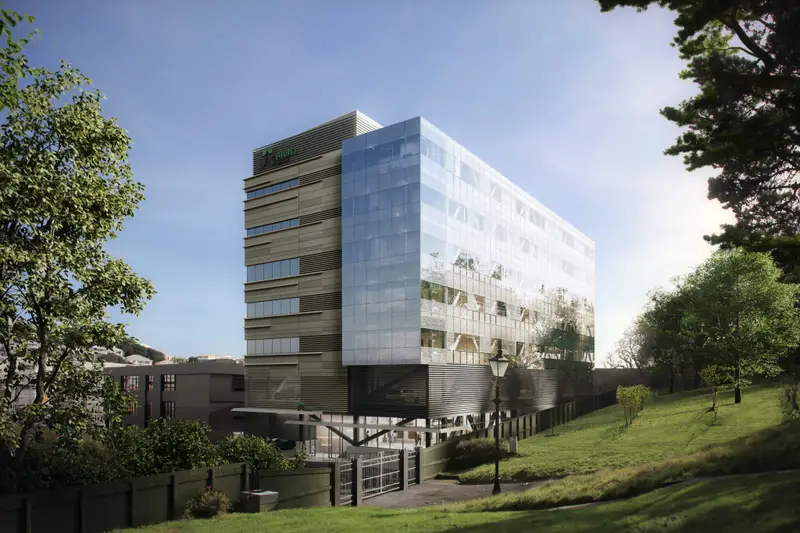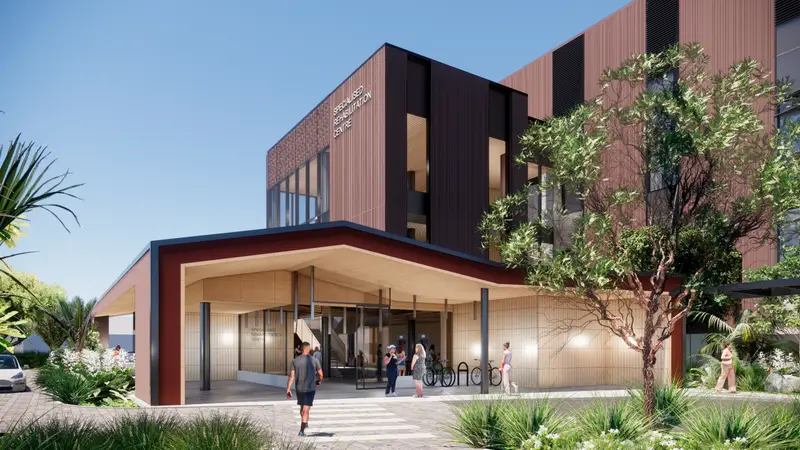Home-like wards, connected to nature
Each 24-bed ward is designed to meet the social and physical needs of longer-term rehabilitation patients. They are organised into three pods of eight beds each, including a staff base, therapy lounge and dedicated support hub. Therapy spaces are located throughout each ward for easy access. The pod concept provides opportunities for improved staff-patient relationships and a homely atmosphere. Small lounges encourage social interaction, along with spaces for meeting whānau and access to a lounge, library, café and chapel provide spiritual and intellectual resources often absent in more clinically focused hospitals.
Ward lengths are minimised to cause the least discomfort for patients. 50% of rooms are single-bed and the remainder are twin-bed, helping to reduce transmission of infection and provide improved privacy and opportunity for therapy at the patient bedside.
With access to natural light, views to nature and fresh air, Burwood Hospital is designed in accordance with research demonstrating that connection to the natural world aids recovery and rehabilitation. Value has been placed on features that provide comfort and aid fitness of body and mind to restore confidence and independence, including stress-reducing therapy gardens where patients and staff can reflect, relax, garden, and undergo physiotherapy.
