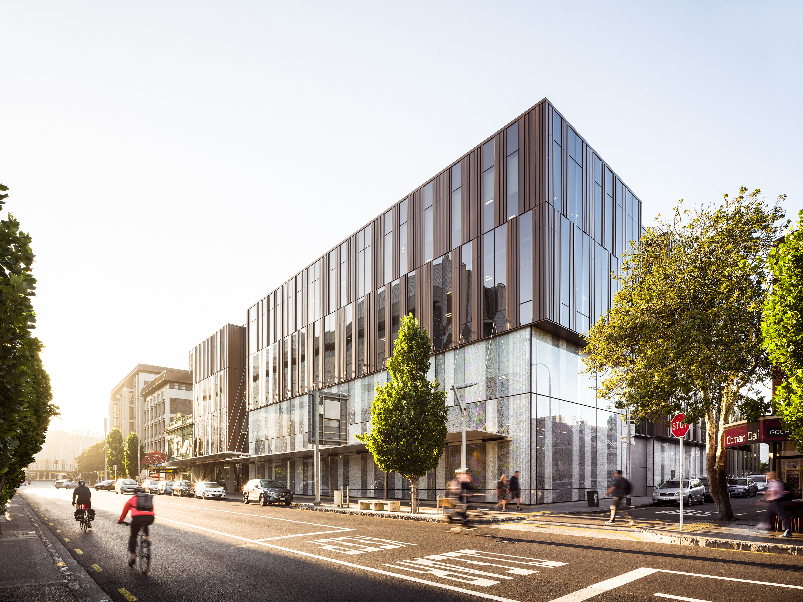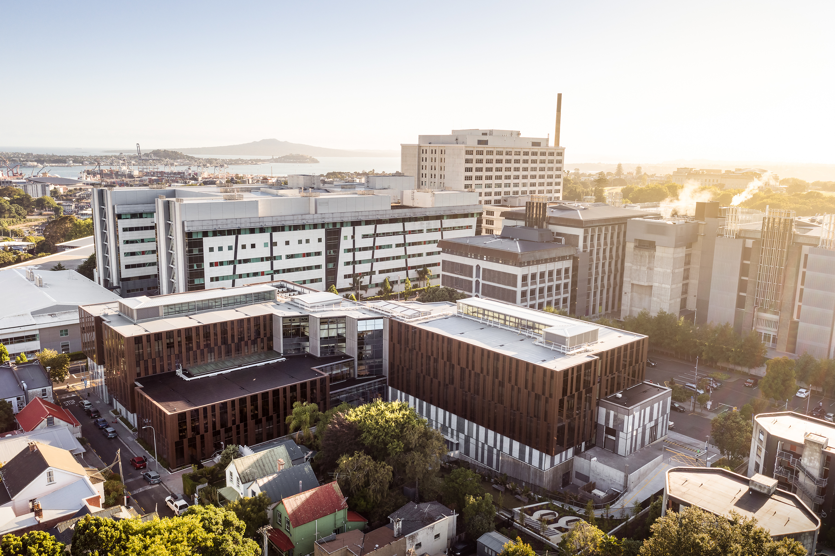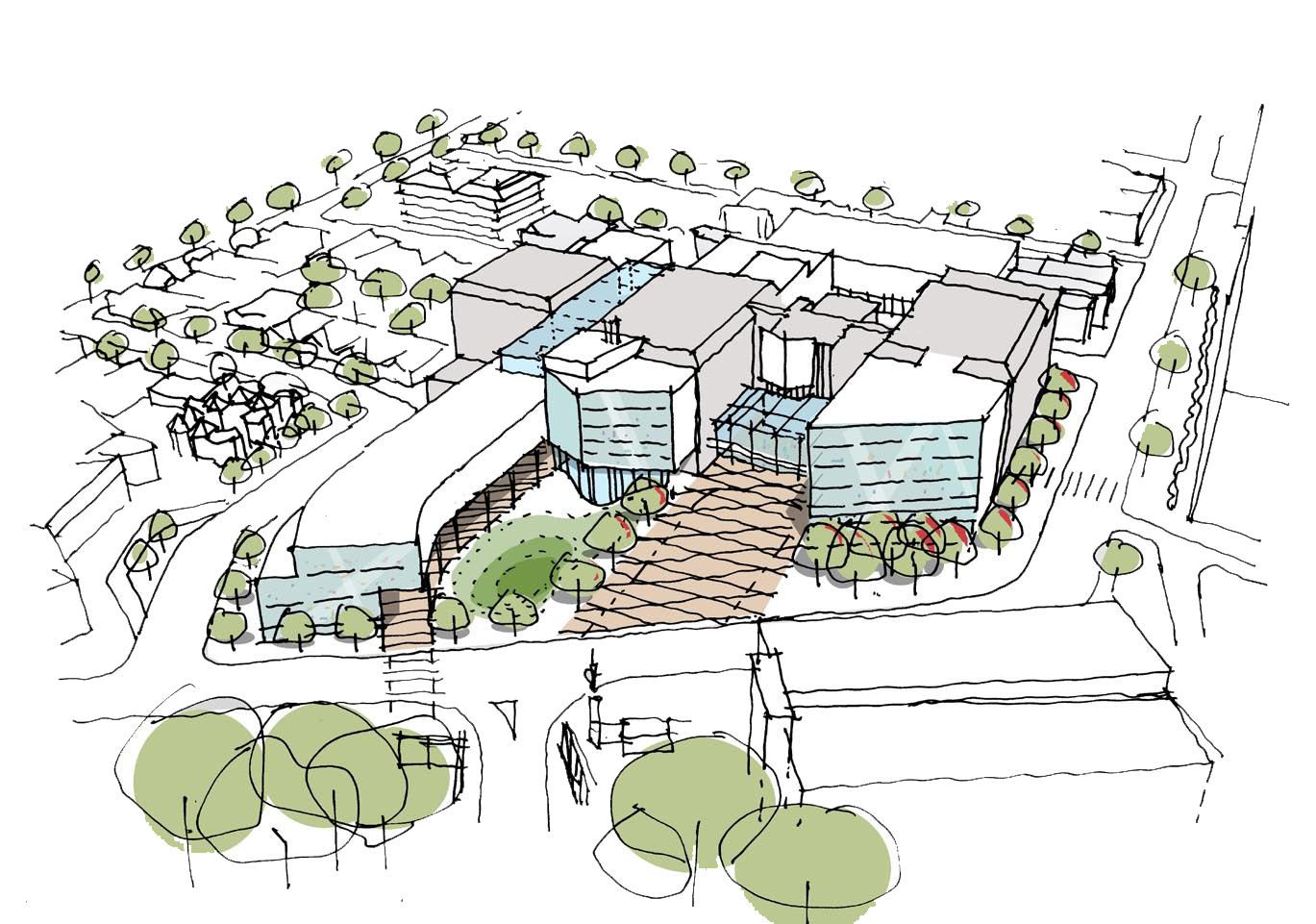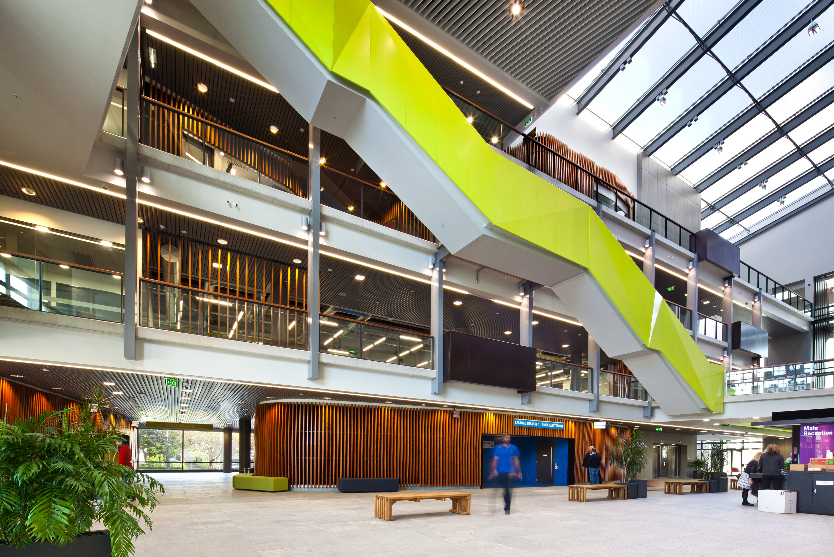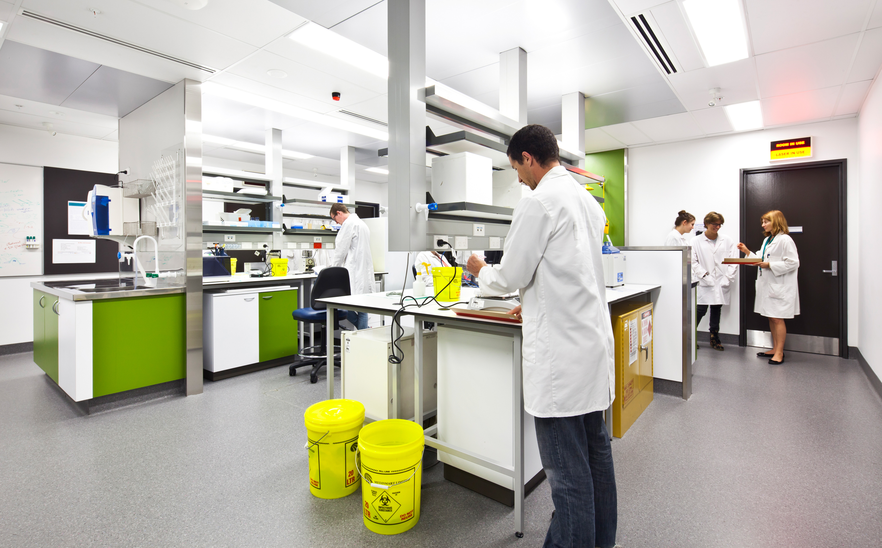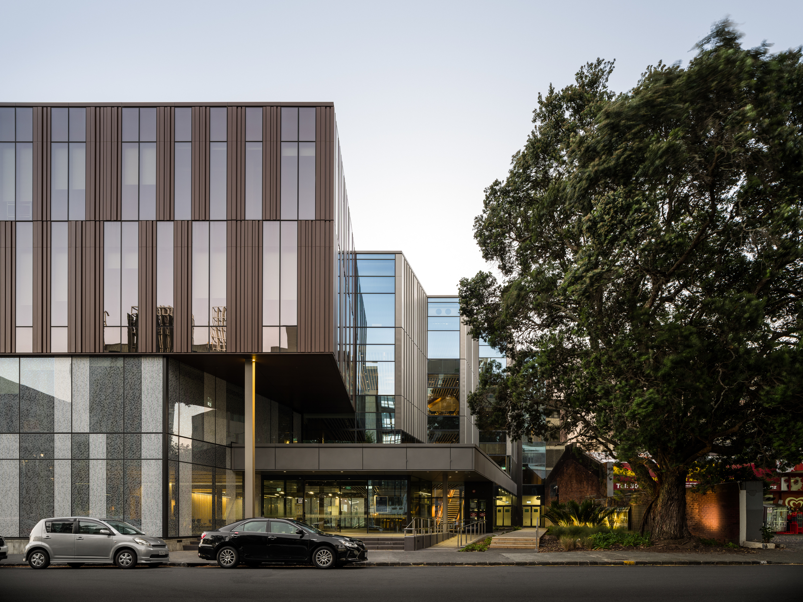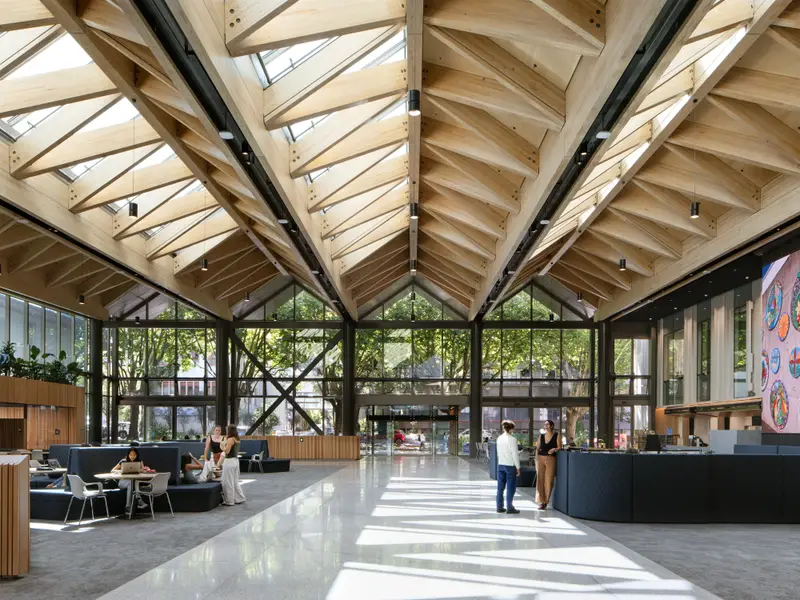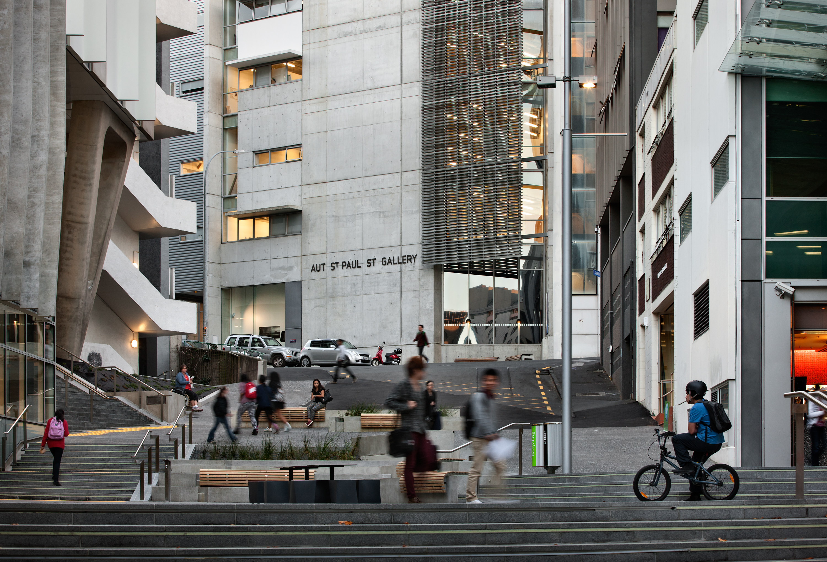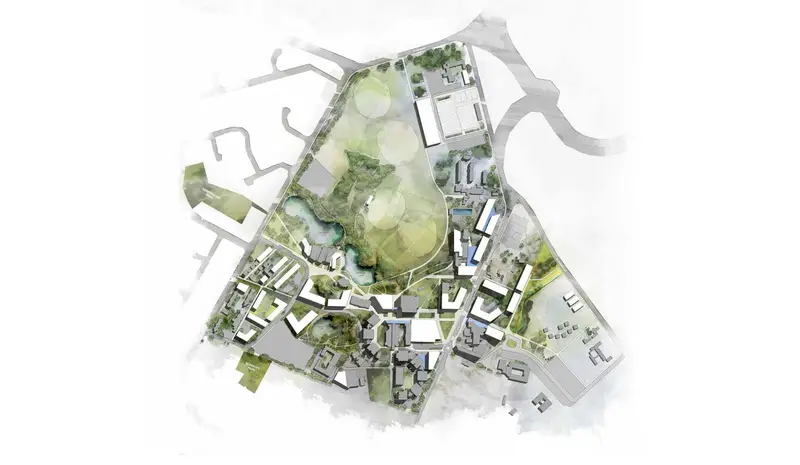2013 Grafton Campus redevelopment
The Grafton Campus Redevelopment commenced in 2008 and was completed between 2010 and 2013, across four stages, resulting in a bio-medical facility comprising 32,000sqm of refurbished buildings and the new 22,500sqm Boyle Building. The design unified discrete buildings into a connected, user-friendly precinct. At the heart of the redevelopment is a new light-filled atrium, which forms a campus entrance and connects the new Boyle administration wing with the refurbished towers, all overlooking a landscaped forecourt. The Boyle Building, with its six-storey, light-filled atrium, acts as the academic and social heart of the faculty. It provides the additional floor area needed to consolidate FMHS activities on-site and support continued staff and student growth.
Key enabling infrastructure for the wider campus included a new reliable and efficient energy supply centre scaled for long-term growth. Two further strategies enabled the campus layout to be unlocked for future development. Firstly, the co-location of services, grouping research, administration, teaching, and support into logical zones. Secondly, vertical stratification of activities, locating public and teaching spaces on lower levels with progressively more secure facilities, such as research laboratories, above.
A carefully phased decanting strategy ensured uninterrupted teaching and research throughout construction.
