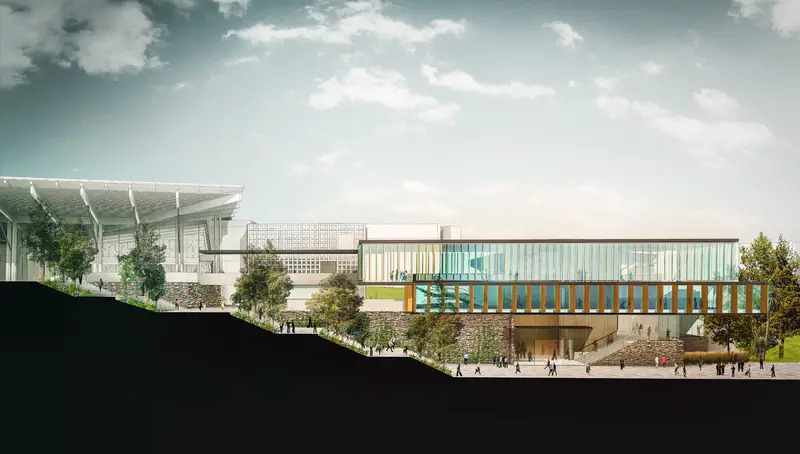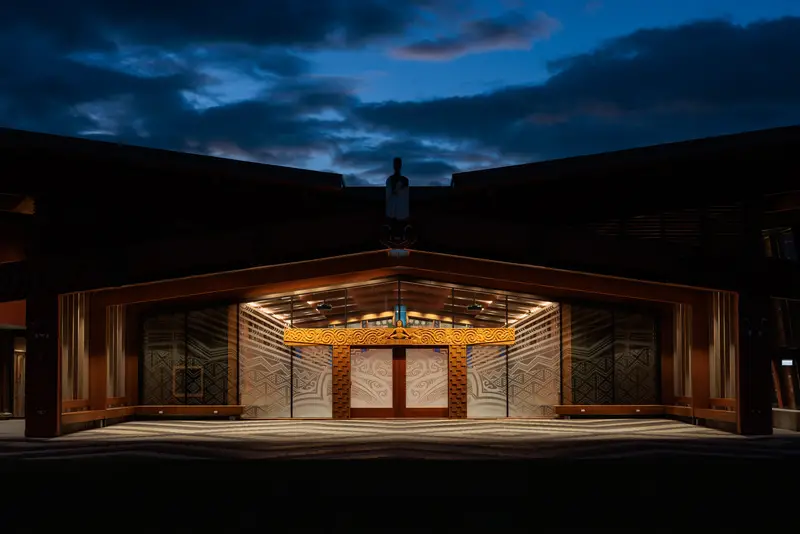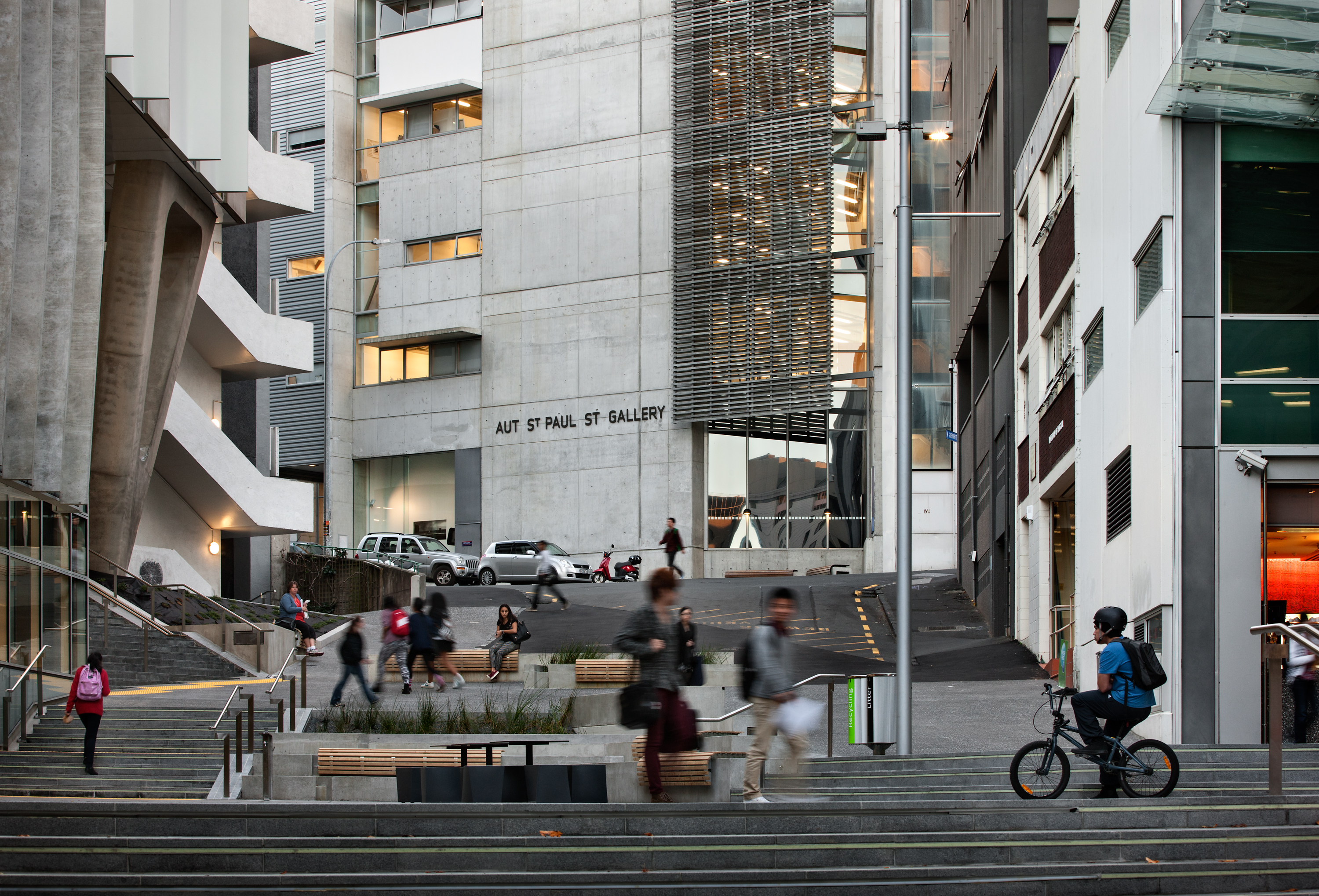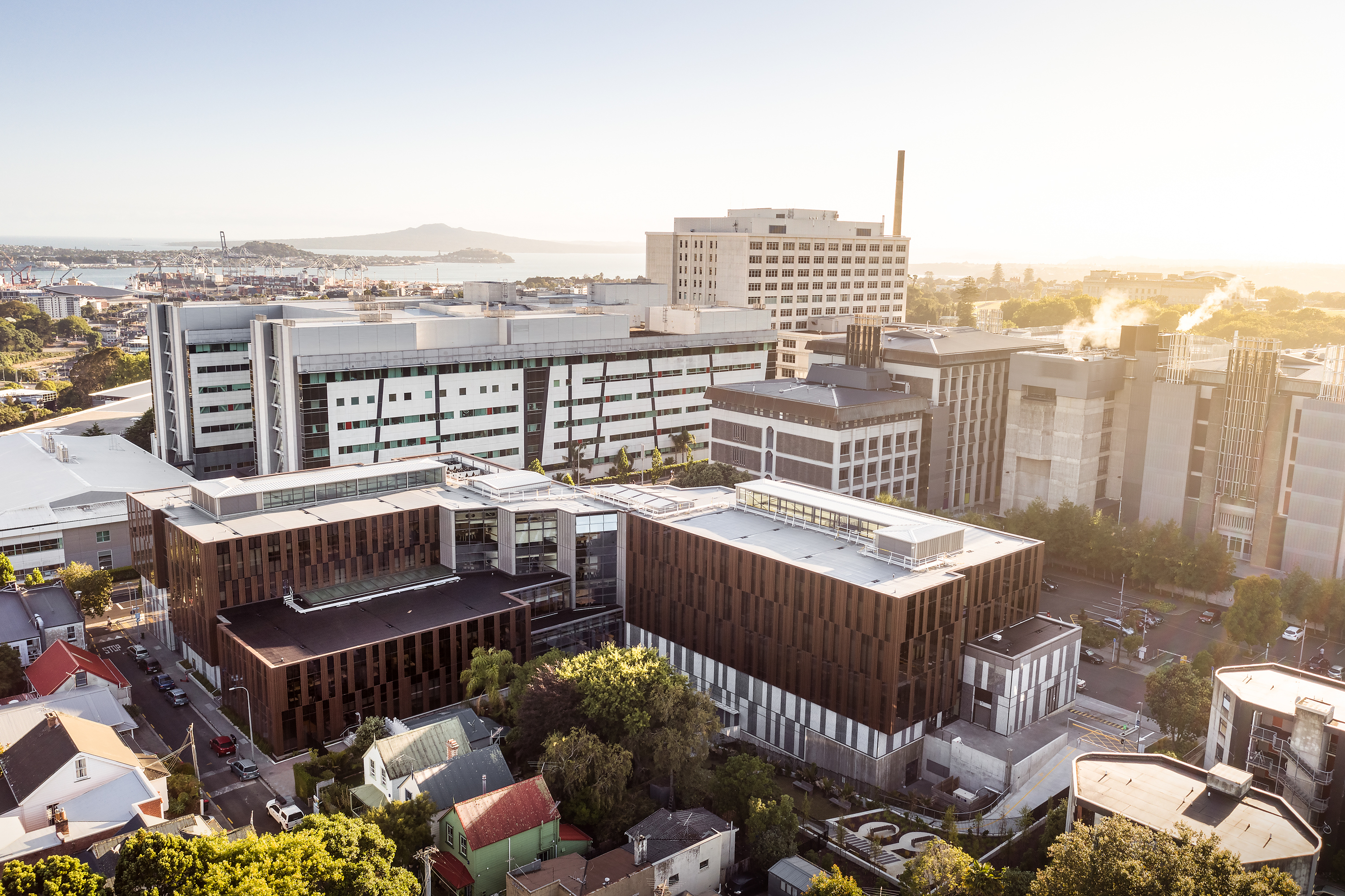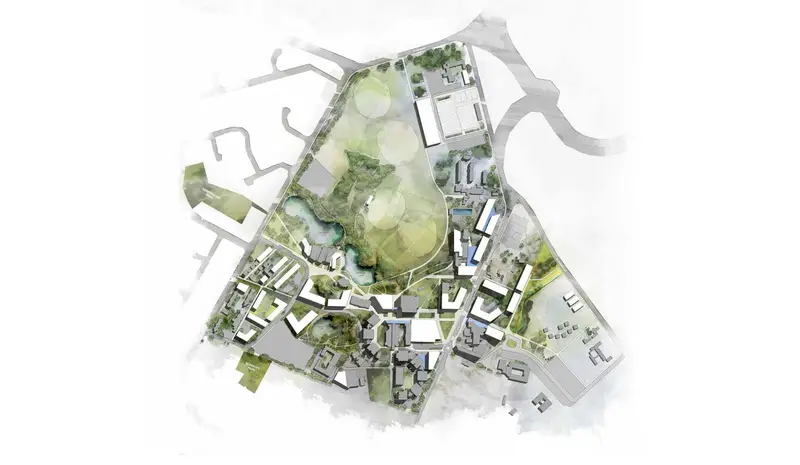
Strategic Masterplan
A 15-year asset management framework for the University of Waikato
Strategic Masterplan
The Strategic Masterplan for the University of Waikato’s Hamilton campus was developed to prepare the University for projected growth, through analysis of market trends and pedagogical and technological changes in the education sector. Setting a trajectory for future consolidation and investment, it includes an assessment system measuring the University’s existing facilities for adaptation and provides a framework for developing new buildings as part of a broad transformation process addressing site wide issues of connectivity, sustainability and resilience. The masterplan’s vision aligns to 2037 and its development included workshops with senior leaders, facilities management, senior academic staff and students to assess the campus’ key challenges and opportunities for change.
The masterplan included concepts for distinctive character precincts and outlined design principles to guide decision making over the long term. It highlighted a need for enhanced collegial, social and study opportunities on site to help make the campus more ‘sticky’. The masterplan also identified the primary need to consolidate and create connection between the campus’ academic and social hearts. Completed in 2023, the ground-breaking Pā project delivers on this vision by unlocking the concept of a ‘Connected Campus’ forming the campus’ new social heart, while establishing a weather-protected and universally accessible link between the wider academic facilities.
Additional key moves included identification of campus gateways; the establishment of primary, secondary and ‘green’ pedestrian circulation pathways; identification and protection of ecological nodes; identification of a range of ‘slow’ street options for the adjacent Hillcrest Road; location of a public transport hub; zones carparking on campus; and identification of key buildings for retention and redevelopment.
