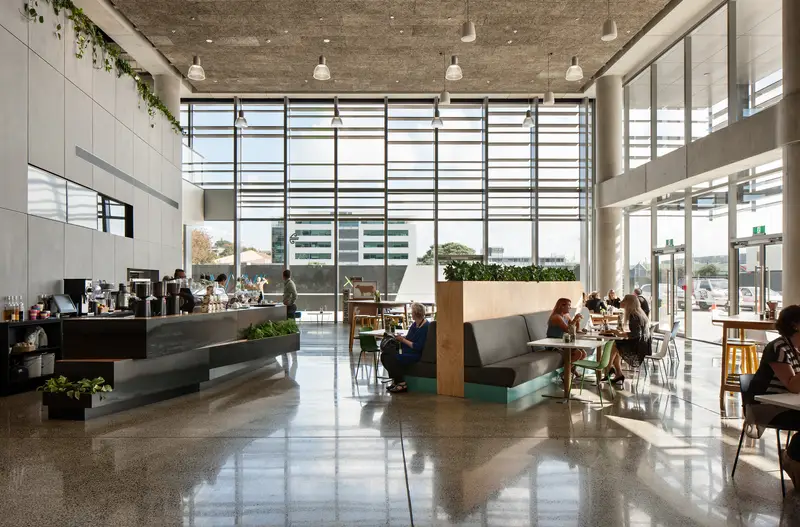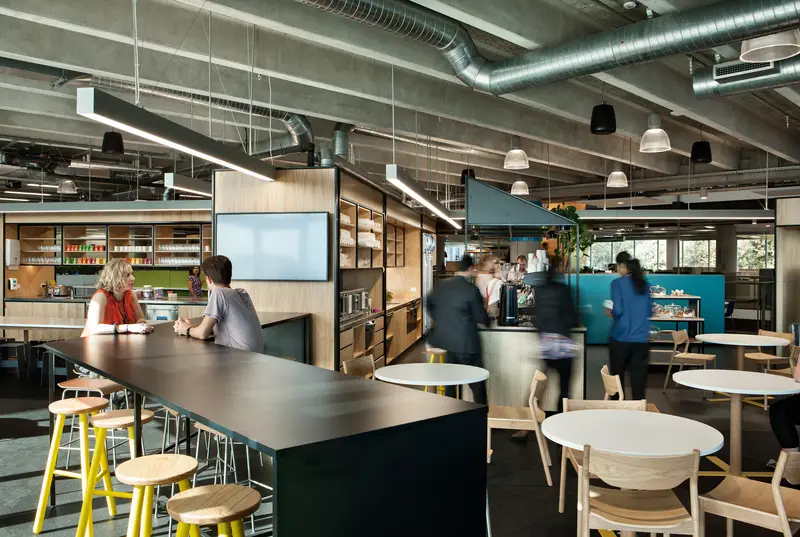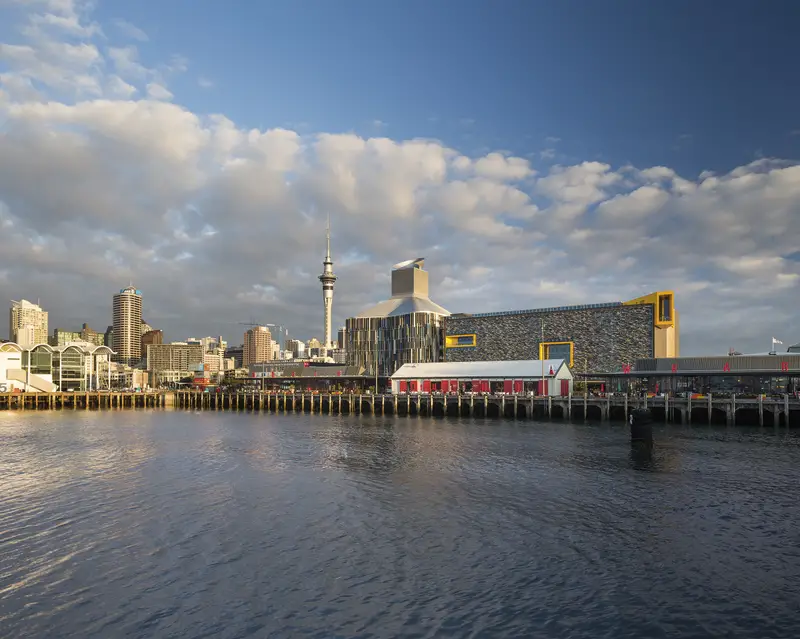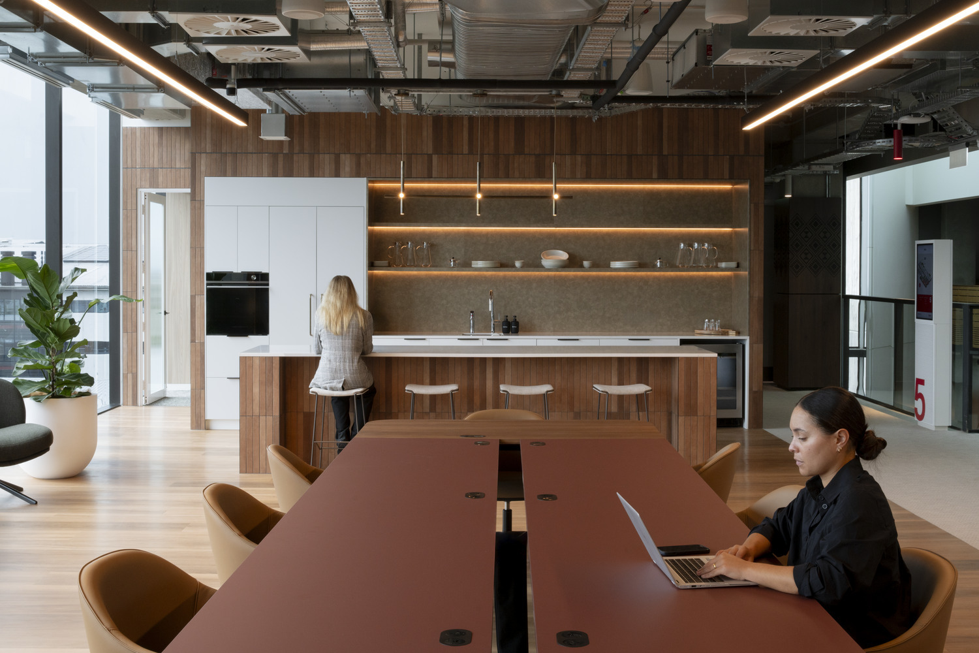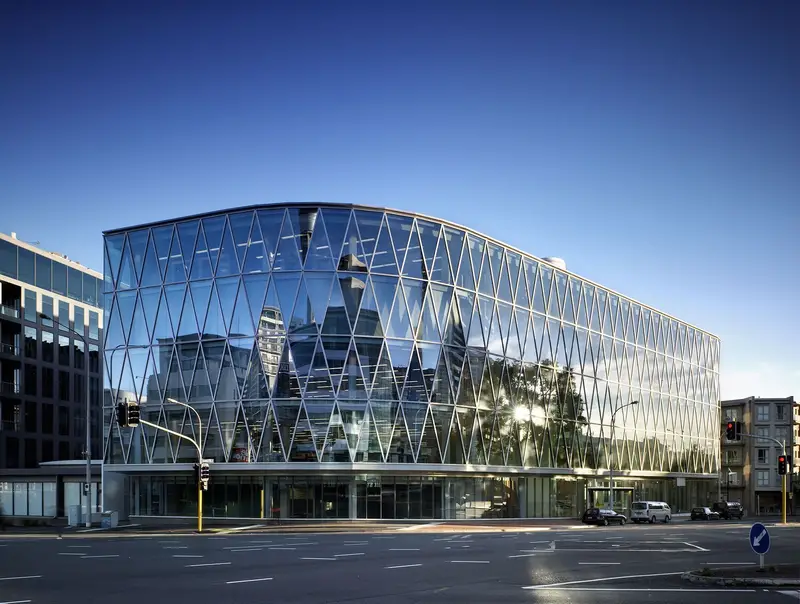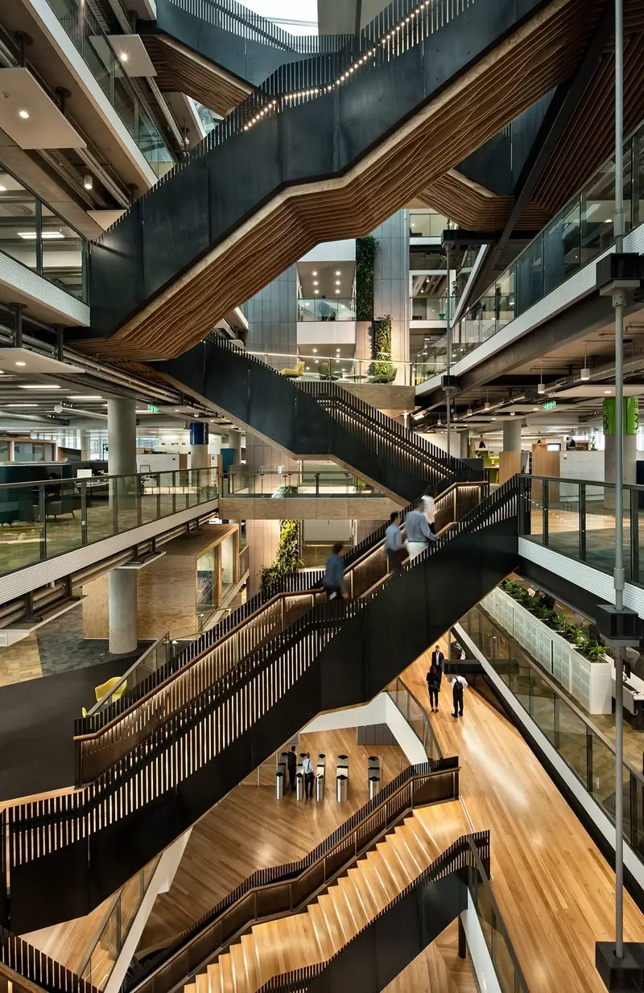
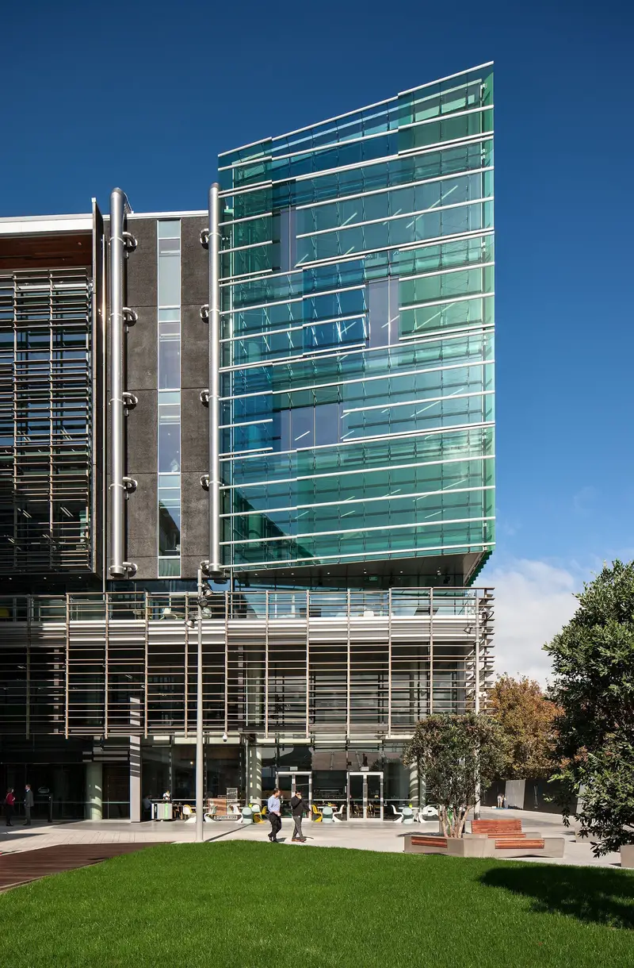
Fonterra
A global headquarters for one of New Zealand’s best-known brands
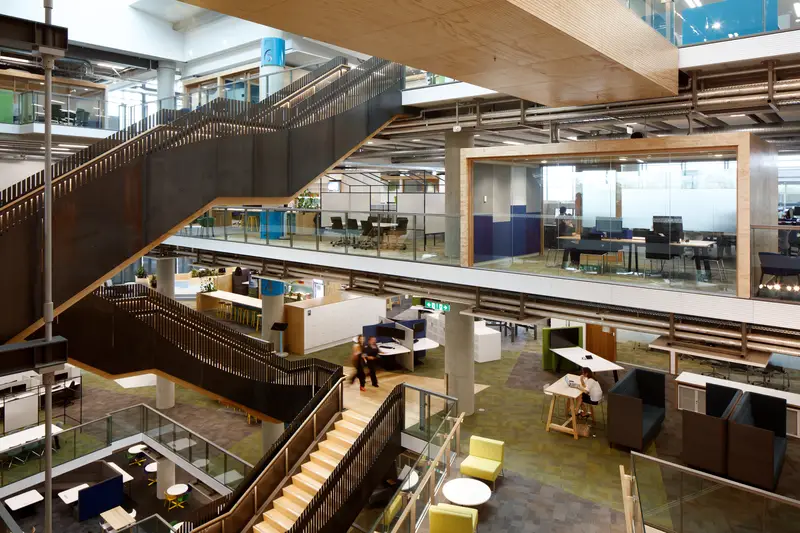
Celebrating the essence of Fonterra
Marking a gateway to Tāmaki Makaurau Auckland’s Wynyard Quarter and Viaduct Precinct, Fonterra’s global headquarters replaces five sites with a seven-story building that accommodates 1,400 staff. An activity-based working approach underpins the open-plan layout, to support total mobility, flexibility, and collaboration.
The spatial framework reflects the ‘Essence of Fonterra’, translating into a progression through the building. The ground and first floors reflect Fonterra’s connection to the land and the company’s origins, welcoming all into the organisation’s heart. Interweaving between floors, the central staircase hosts and connects the Fonterra family with a range of furniture typologies to suit varying working styles. The fully glazed ‘Lantern’ on the building’s north-west corner, which also houses workspaces, has been conceived as a window to the world, symbolising the company’s global connection and innovation.
Designed to maximise efficiency, the building received 5 Green Star Stars from the NZGBC for base-build design and 5 Green Stars for the interior design. The energy efficient thermal envelope and building services design includes an all-electric heating system to reduce carbon emissions, a water conservation system using rainwater harvesting and solar hot water heating. Two simple and efficient floorplates connecting to the central atrium offer a remarkable 99% Net Lettable Area (NLA) to Gross Floor Area (GFA) ratio.
