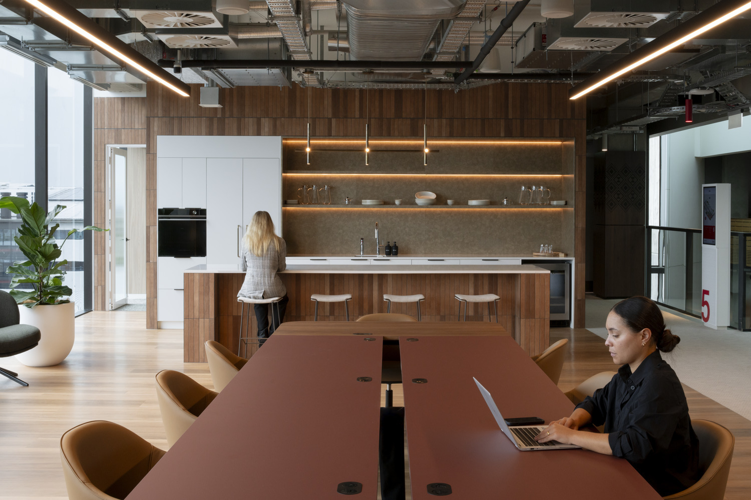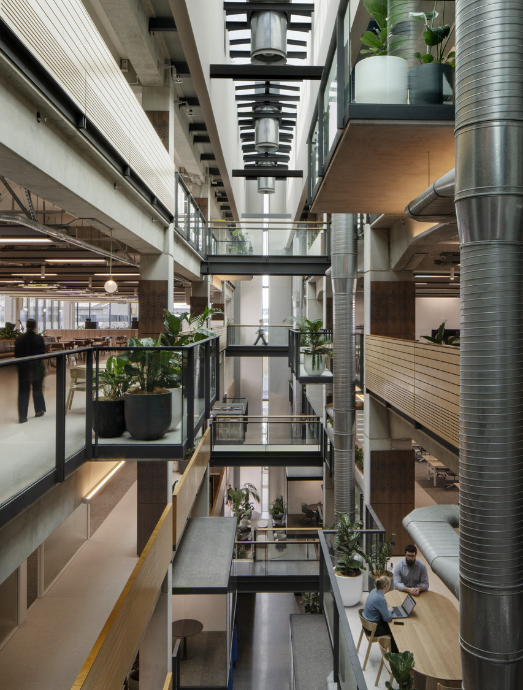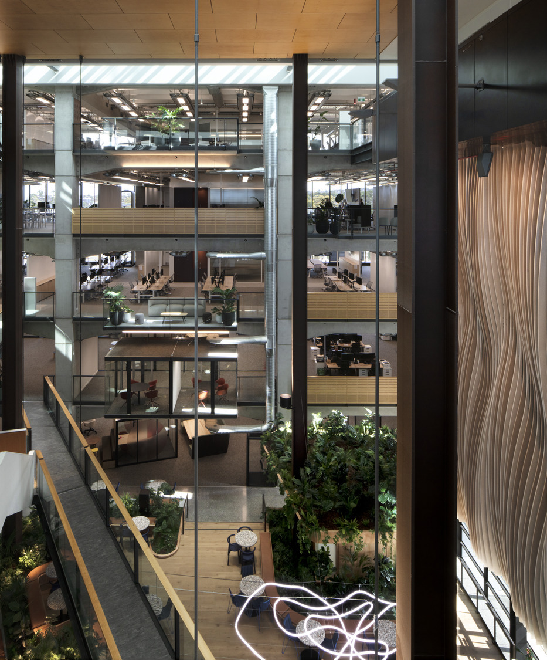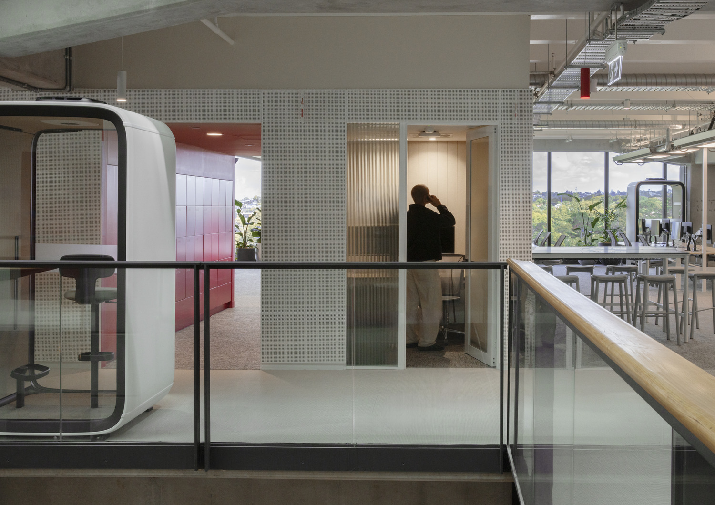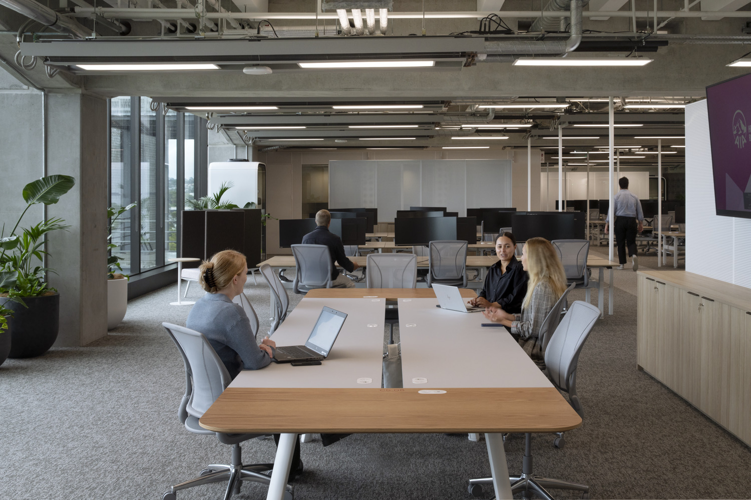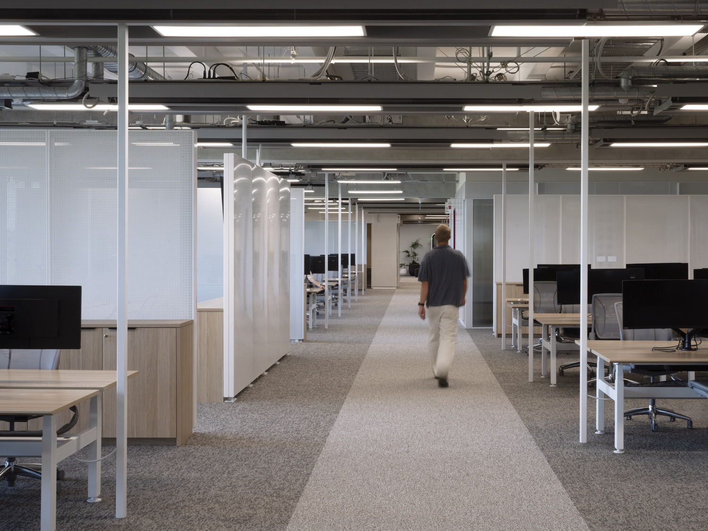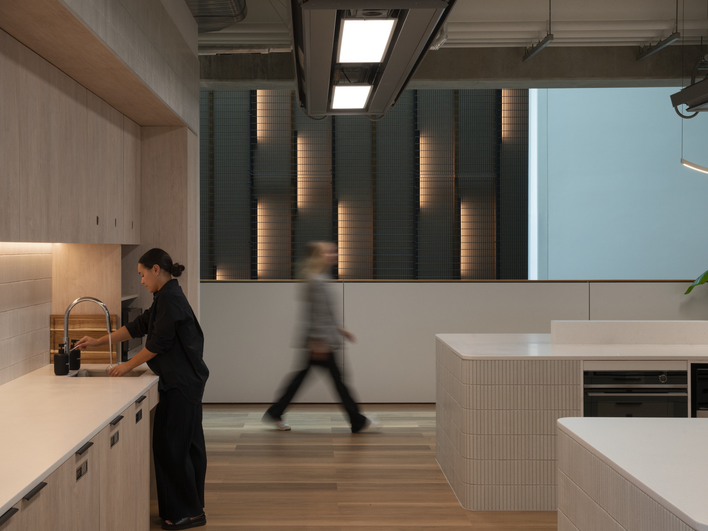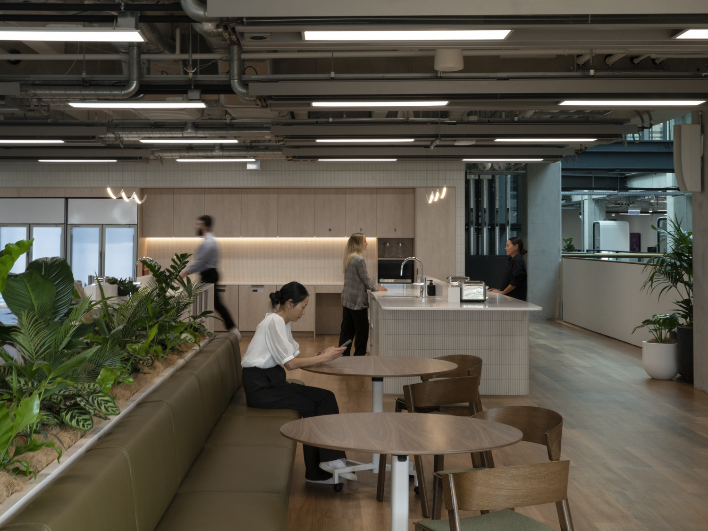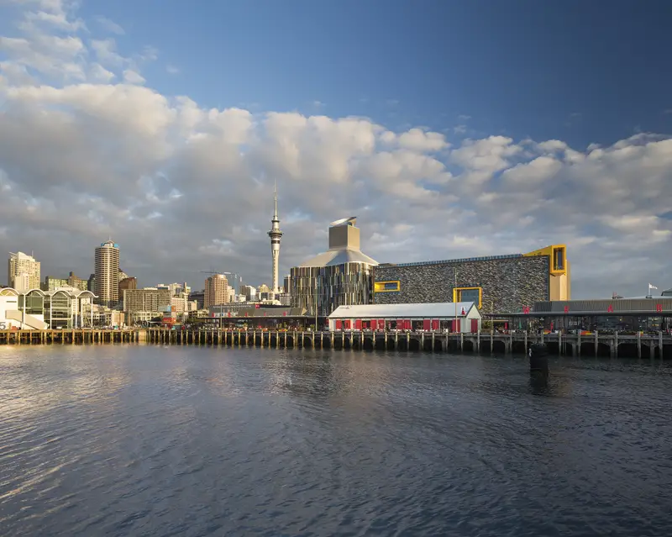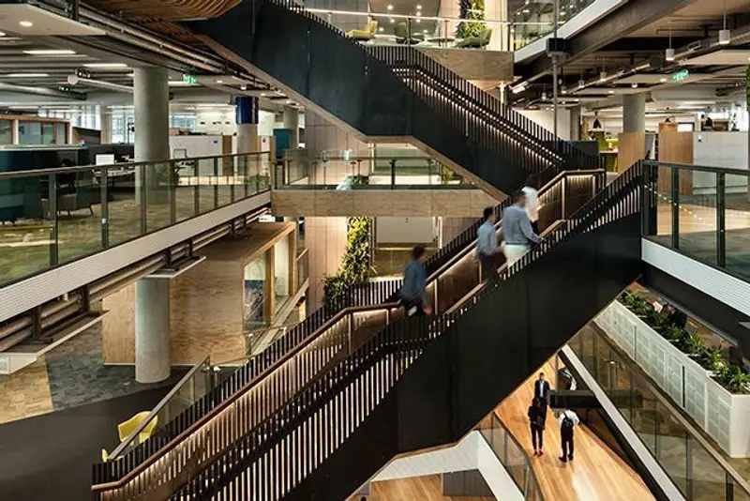Improving staff wellbeing
To optimise the work environment, the new office layout pulls workstations away from the building perimeter to reduce screen glare and create space for greenery and informal break-out areas. AIA NZ has adopted an agile, flexible desking model, with all workstations shared. A key feature, the ‘Vitality Trail’, connects all three floors via stairs and encourages movement throughout the day, reflecting AIA’s purpose of healthier, longer, better lives.
What was once an executive boardroom overlooking the atrium has been repurposed as a tranquil retreat space for staff to unwind or attend events, exercise classes and workshops. Across the workplace, a variety of meeting rooms support diverse work styles: a traditional boardroom that can open into a hosting area, a circular boardroom designed for interactive discussions, a green room equipped for in-house content recording, and a mix of pods, typical meeting rooms and focus spaces.
Perforated metal screening around meeting rooms echoes the reused mesh panels from the building’s newly refurbished façade, now featured on select walls and ceilings. A light, bright and neutral colour palette is contrasted with accents of AIA’s bold signature red, while acoustic interventions, including a three-storey feature wall, reduce sound transmission between open working floors.
