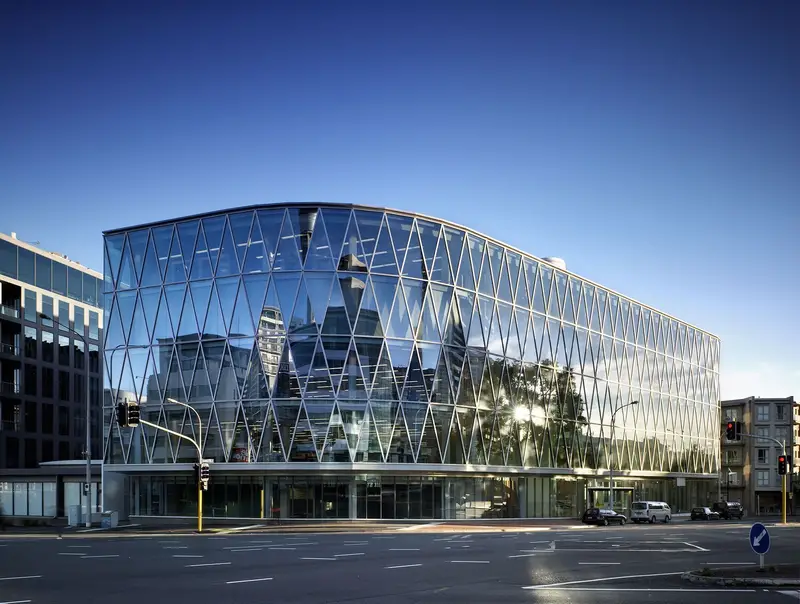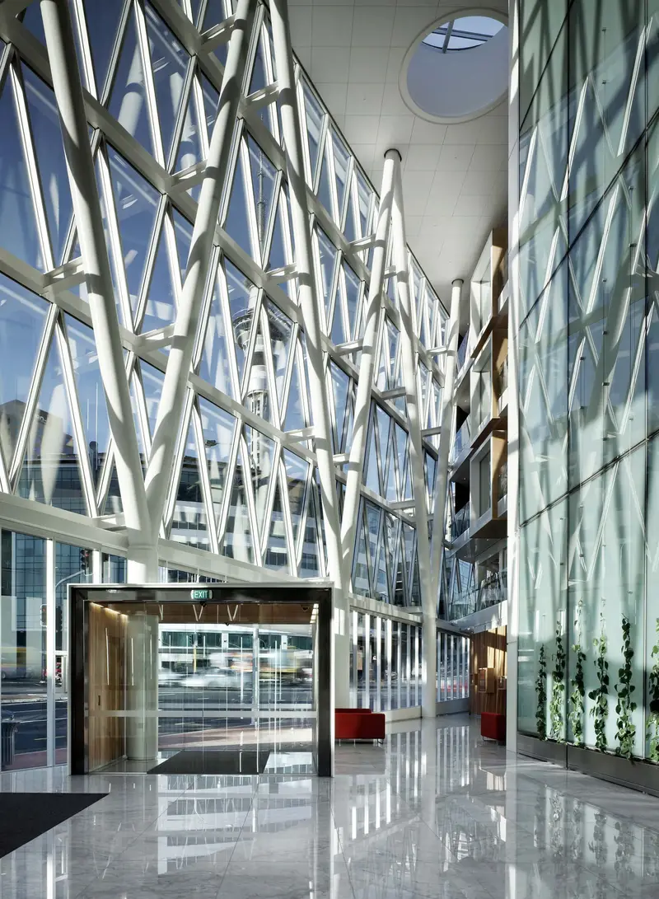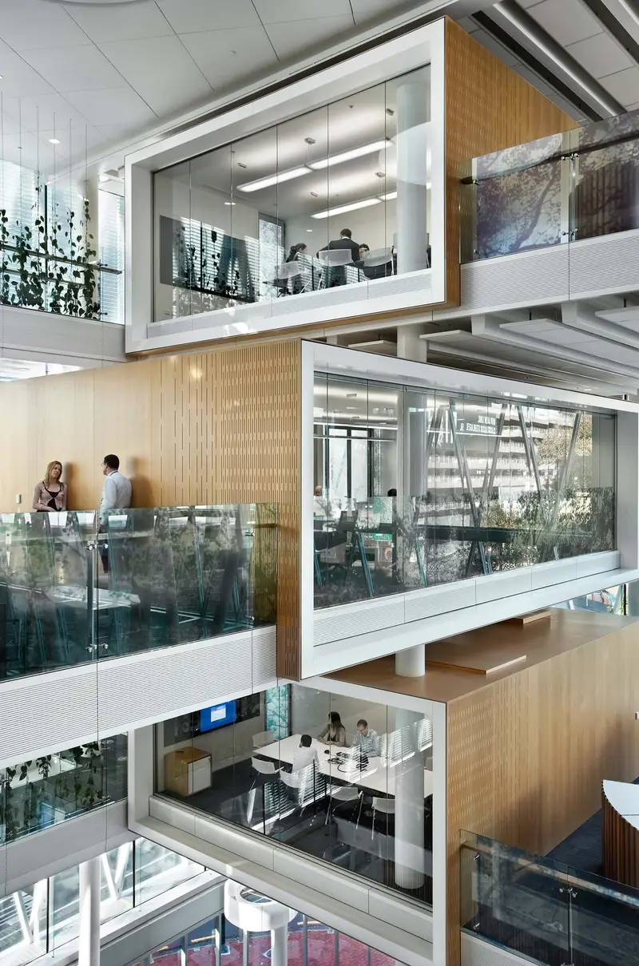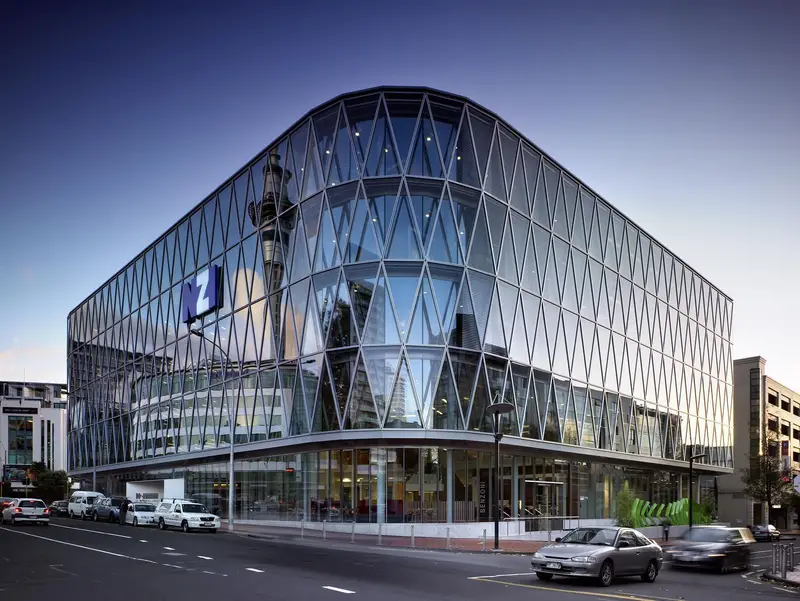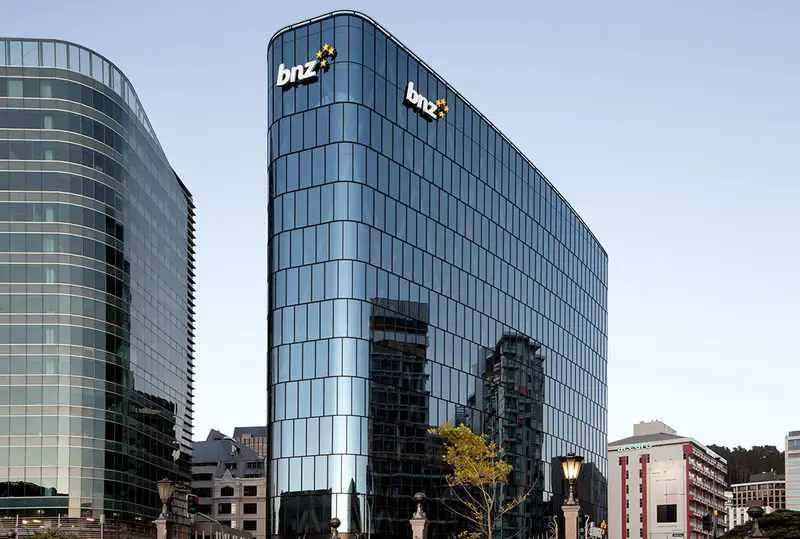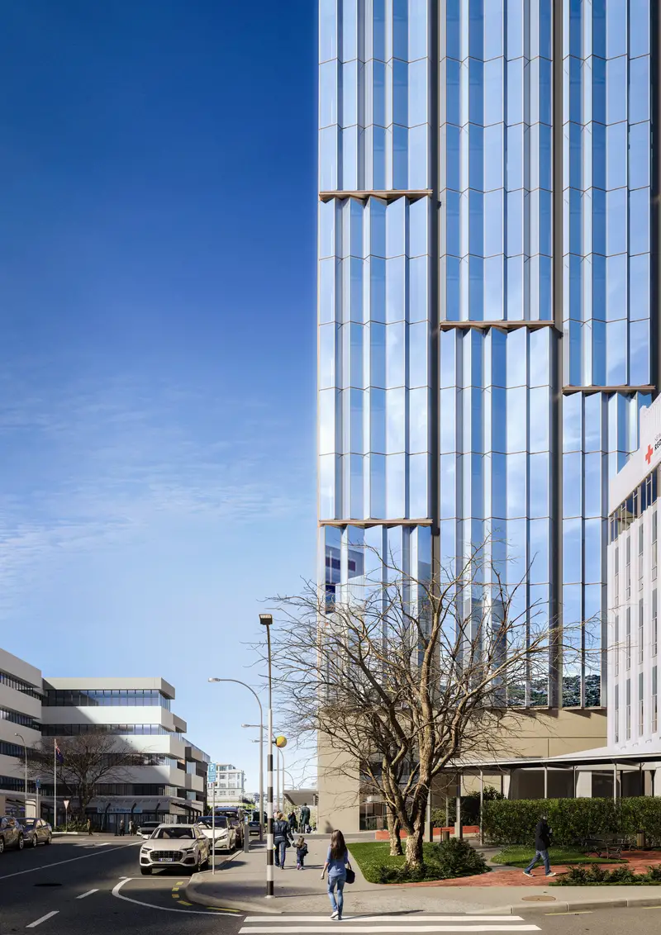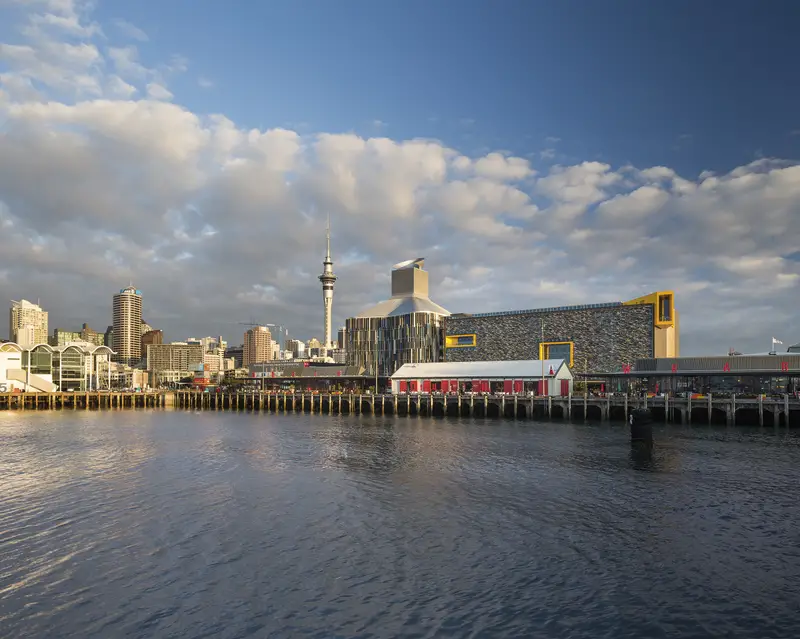A high-tech, multi-storey glasshouse
The form of the building is softly curved, following the shape of the site, and supported on a fine steel structure with a 21m-high internal atrium overlooked by cantilevering staircases and meeting pods. The building structure acts as an exo-skeleton, with interior elements becoming insertions hovering within.
A high-performing façade responds to building orientation, with double-glazed curtain walling on the southern and eastern elevations, triple glazing to the north and additional exterior shading protecting the western façade. Other environmental initiatives include use of the atrium for return air ventilation; increased natural light penetration to office floors with reduced floor plate depth and south-facing skylights; sustainable waste management; specification of low toxicity materials including timber; and end of trip facilities for cyclists. Lifts generate electricity and a rooftop garden collects rainwater for flushing toilets.
