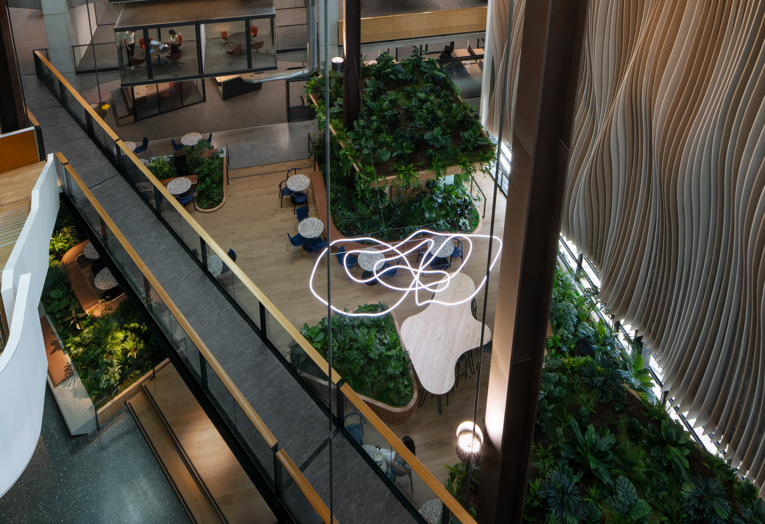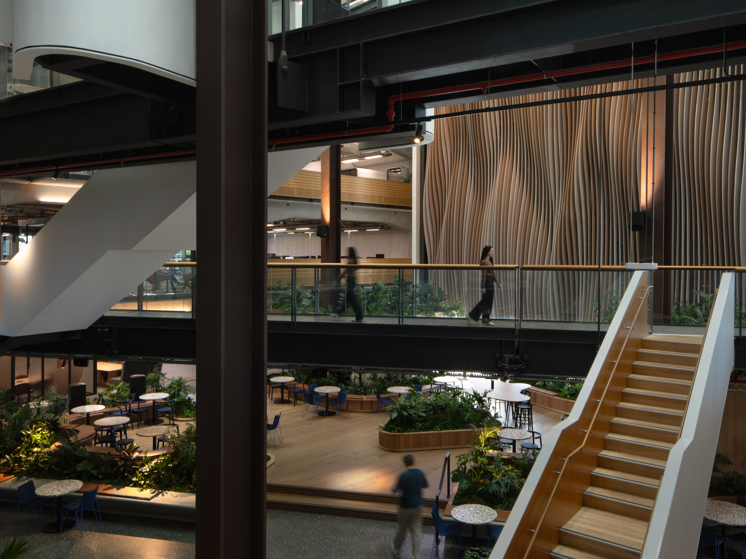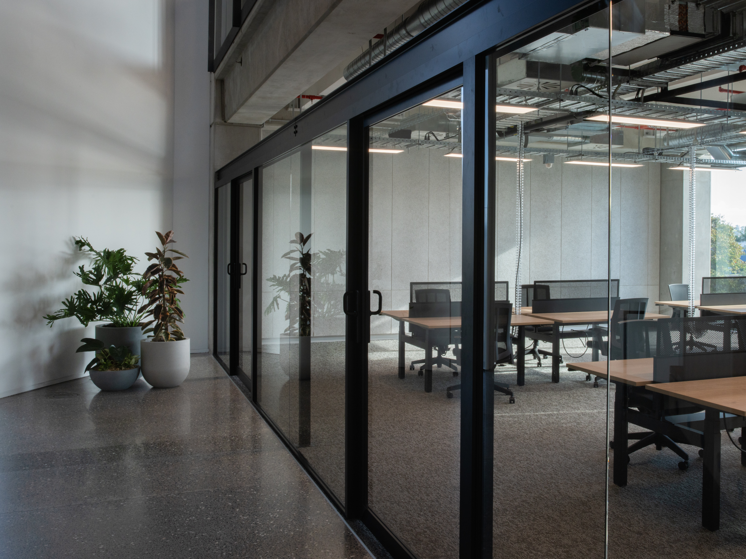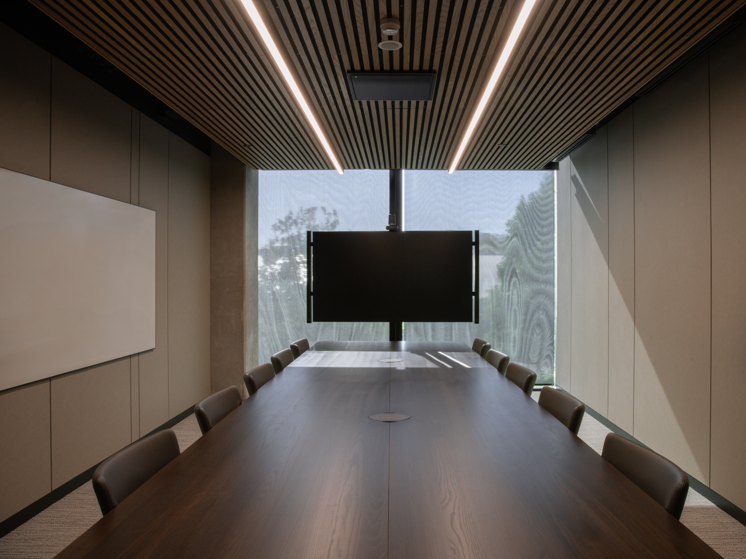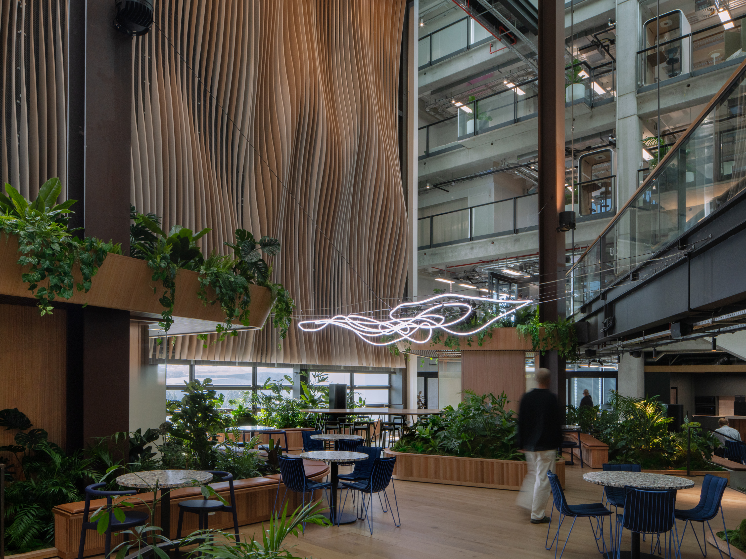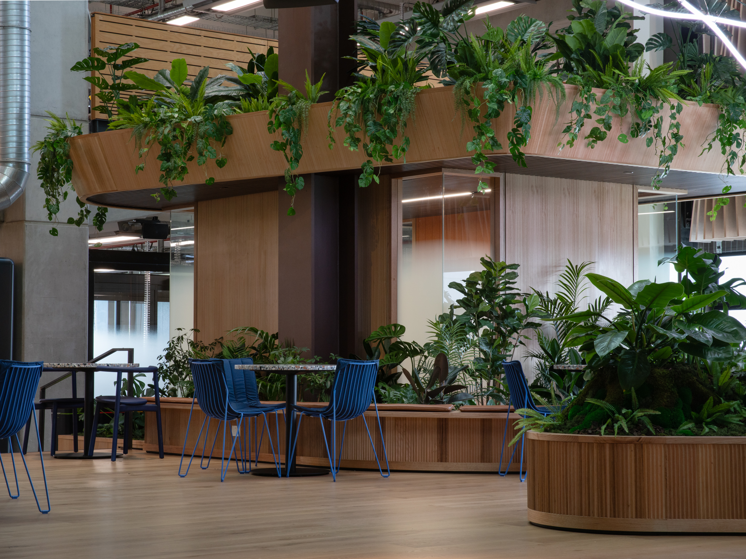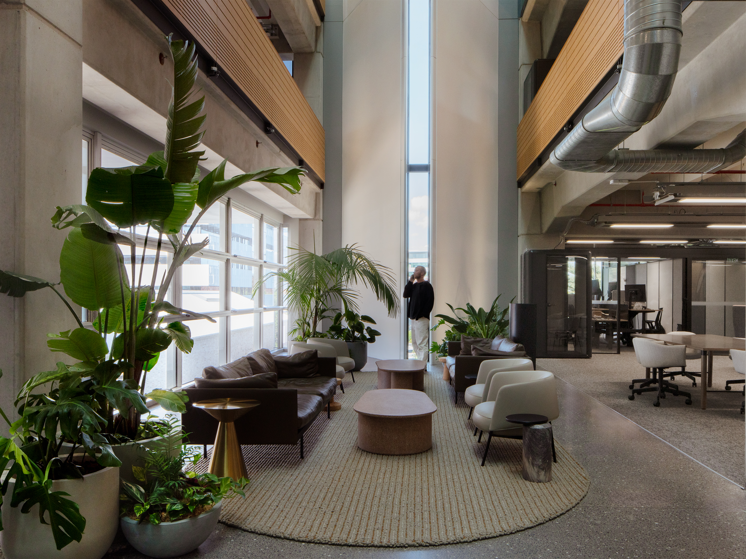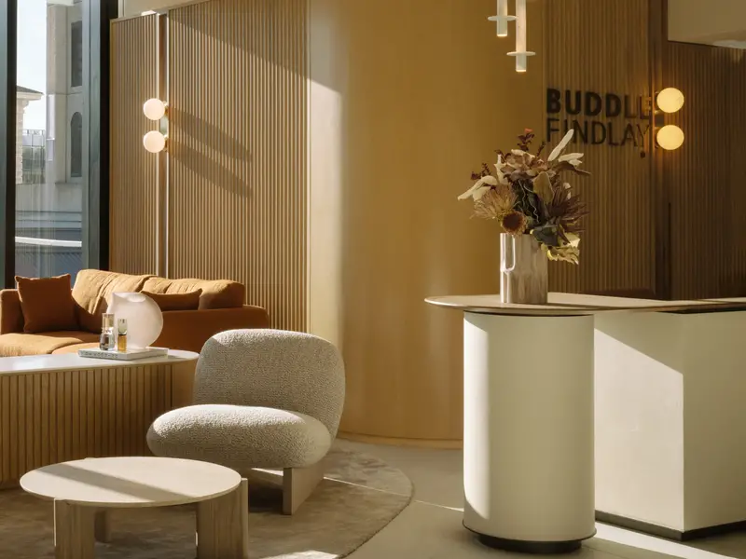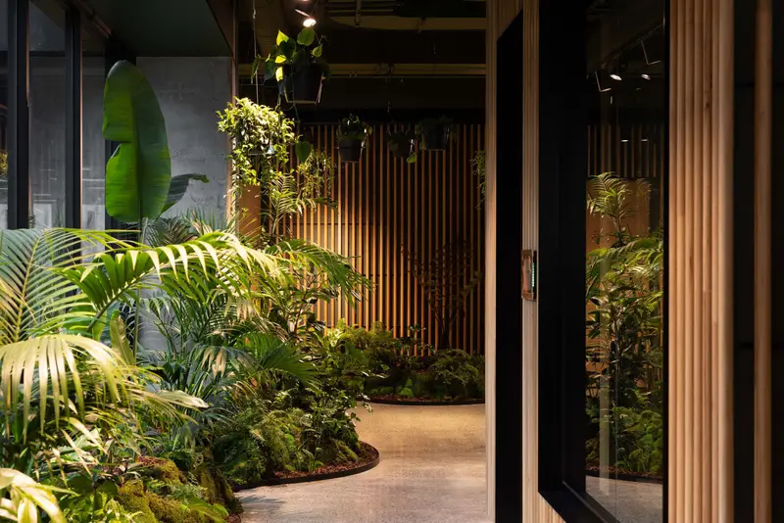Smart, sustainable upgrades: seismic, façade and services
As part of the upgrade, approximately 40% of the building’s original exterior skin was replaced. The previous façade, comprising a combination of solid aluminium cladding with vertical slot windows and single-glazed curtain walling with exterior aluminium mesh shading, has been substituted with a high-performance, double-glazed curtain wall system. This significantly increases natural daylight within the interior and opens up expansive external views. The removed mesh panels have been creatively repurposed into internal feature walls, ceiling elements, and projection surfaces for large-format images, while also concealing acoustic linings. These interventions minimise waste to landfill and provide a unique example of how existing materials can be reused to reduce embodied carbon.
The refurbishment also included seismic strengthening, services upgrades and acoustic improvements, significantly enhancing both the building’s performance and occupant comfort. Due to the thermal performance of the new façade, the original low-energy, chilled beam cooling system was able to be retained and optimised, reinforcing its suitability as an alternative to traditional air conditioning. Reconfigured and upgraded mechanical systems now support a higher occupancy density (1 person per 8sqm), delivering improved environmental performance and reduced carbon emissions.
A 5‑Star NABERSNZ rating is being targeted once full tenancy levels are reached.
