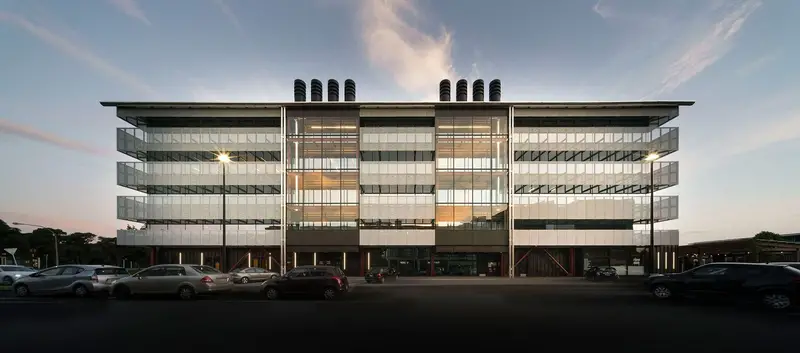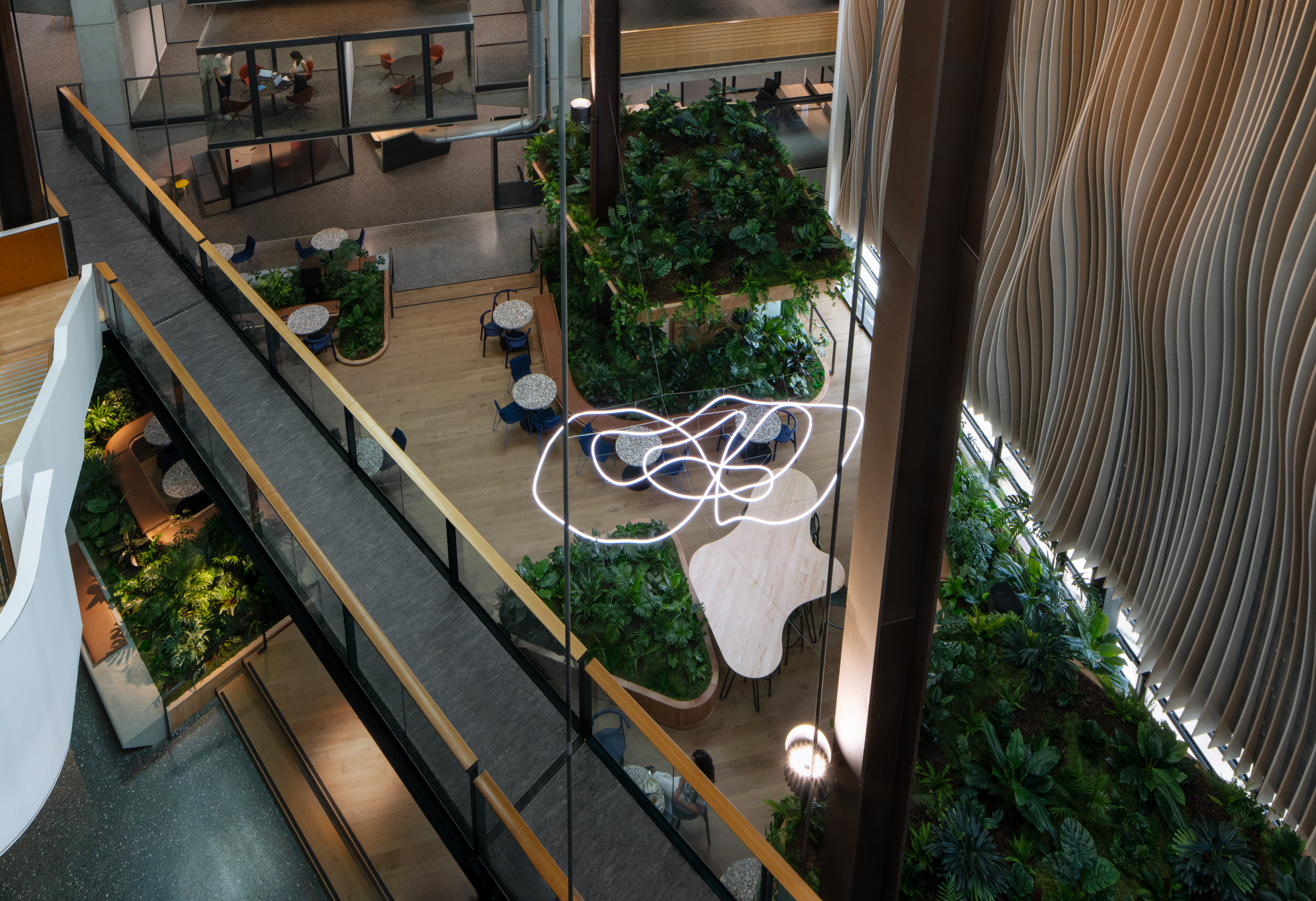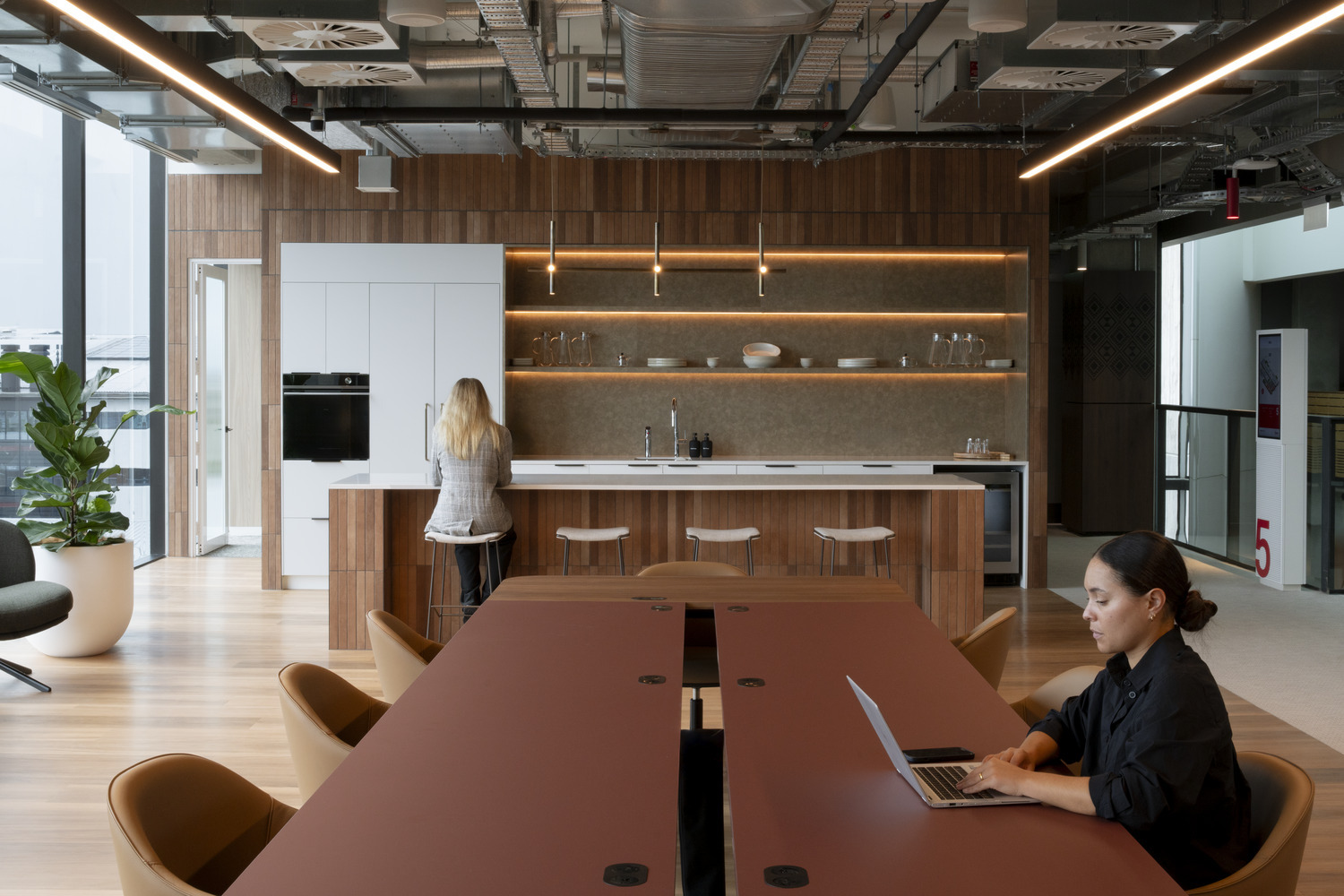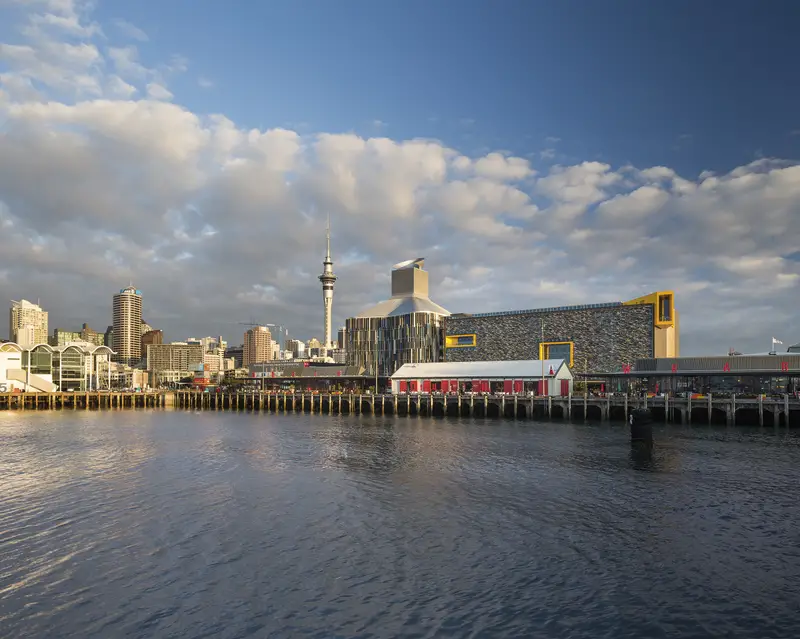
B:Hive
An innovative co-working development fostering wellness and connection
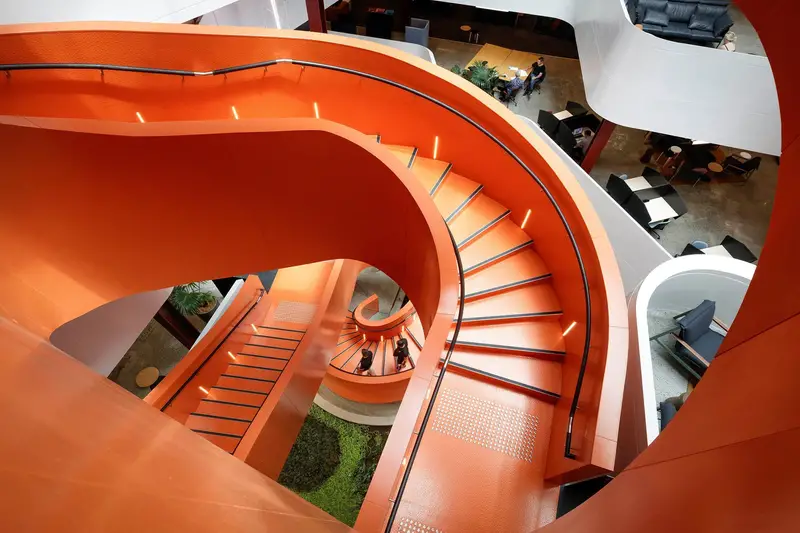
Transforming a 20th century business park into a 21st century urban hub
Named ‘Best Office’ in the 2019 World Architecture Festival (WAF) Awards, B:HIVE at Smales Farm is one of largest purpose-built co-working facilities in the southern hemisphere. The state-of-the-art workspace spans five floors connected by a bold sculptural stair enveloped by lush greenery at its base.
Since opening, B:HIVE has become home to over 120 businesses and cultivated a community of more than 1,000 members. The project enables teams of all sizes to enjoy premium features and benefits typically only associated with A‑Grade offices, while only paying for required core space.
Highly acclaimed as ‘an exemplary example of a sustainable and flexible workspace’ by the WAF jury, the building floors have been designed for complete flexibility and adaptability, with re-locatable walls and numerous shared spaces for meetings and communal activities. The bright orange, ribbon-like central staircase not only invites occupants to traverse through the building but also fosters opportunities to engage, observe and participate in a collaborative environment.
Natural sunlight streams through the central atrium, which also draws in fresh air to support a mixed-mode ventilation system. When natural ventilation is used, fresh air rates are six times higher than Building Code requirements. The project’s commitment to energy efficiency was recognised with a 5.5 Star NABERS rating in 2022.
There is a generosity of spirit at play here and it is reflected in both the interior architecture and the level of detailing. The B:Hive signals what the future of work might look like and proves that quality is no longer the exclusive realm of firms large enough to afford it.
