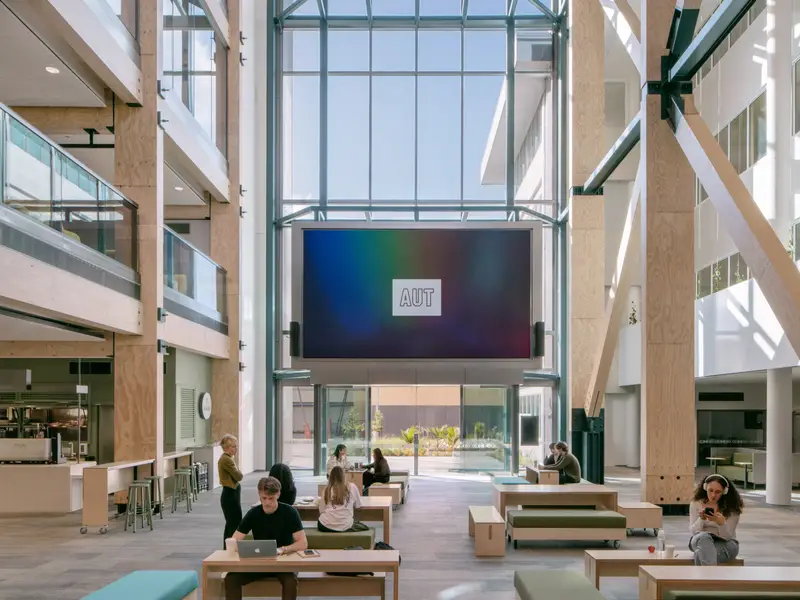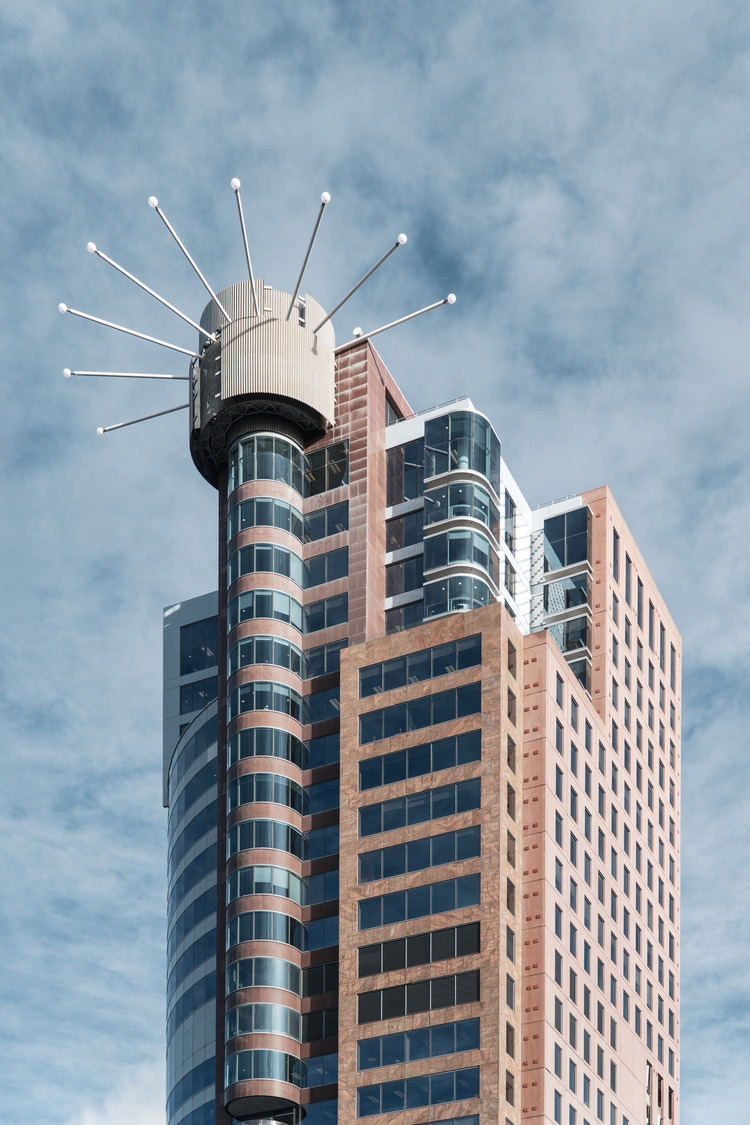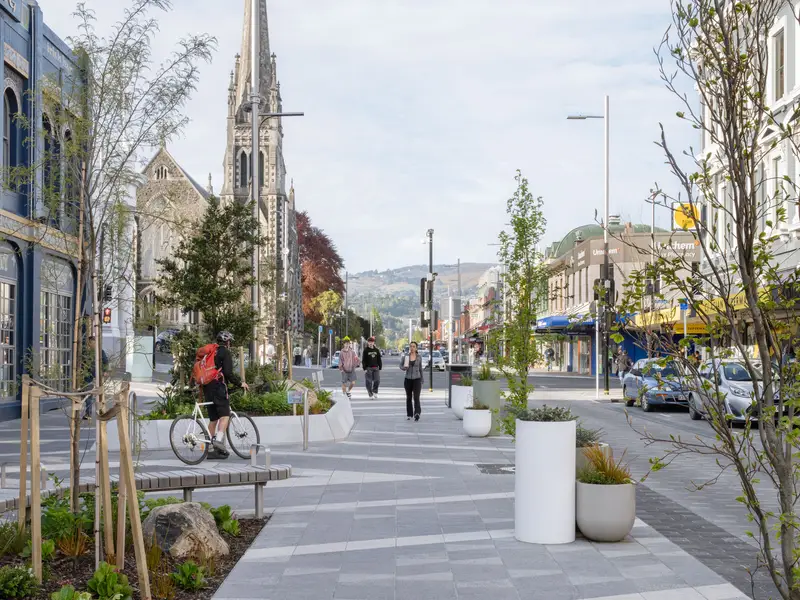NZIA Local Award wins 2025
We are proud to share that Jasmax received three awards at the 2025 Te Kāhui Whaihanga New Zealand Institute of Architects Local Architecture Awards. These accolades celebrate a new university campus heart, a landmark commercial development that has stood the test of time and a revitalised city streetscape. Congratulations to our valued clients, talented project teams and delivery partners.
Home to the Faculty of Health and Environmental Sciences on AUT’s North Campus, Tukutuku received an Education Award at the Auckland Architecture Awards. The jury stated:
“An ambitious university building that rationalises and ties together the layout of the AUT North Campus, Tukutuku demonstrates how a real commitment to sustainability and carbon capture can create a delightful place to be that is a joy to both inhabit and move around. This building is an exemplar, from the striking angled aluminium fin façade, arranged to mitigate heat gain while still providing views out and good daylighting through, to the warmth of the exposed mass timber structure and the dramatic atrium. It shows how well-considered, fully embodied, sustainable principles can infuse a significant piece of architecture that is an inspiring place of learning and uplifts the spirit.”
AUT Vice-Chancellor, Professor Damon Salesa, added: “This award is a significant recognition of the transformational impact of Tukutuku and the meticulous care invested in its conceptualisation, design, construction, and delivery. As the heart of AUT’s North Campus, this building serves our students, staff, and community, embodying our unwavering commitment to sustainability and environmental kaitiakitanga.”

Completed in 1991, The Majestic Centre for Primaq received an Enduring Architecture Award at the Wellington Architecture Awards, recognising projects over 25 years old that have stood the test of time. The jury stated:
“Completed in the early 90s, the Majestic Centre continues to stand as Wellington’s tallest building, its distinctive crown a prominent feature of the city’s skyline. Embracing the post-modern architectural style of its era, the tower’s bold forms and striking composition showcase a confident departure from preceding minimalist trends. The use of high-quality materials, stone cladding and meticulous detailing reflect a commitment to enduring design. At street level, the building thoughtfully addresses the challenging topography of Willis and Boulcott Streets, with cascading canopies that provide both visual interest and practical wind protection. The generous, light-filled atrium foyer, notable for its scale and material richness, is an uncommon feature in Wellington’s commercial architecture. As the building undergoes refurbishment it is hoped that the original character and bold use of colour and materiality in the foyer will be respected, preserving the design intent that has contributed to the Majestic Centre’s significance in Wellington’s architectural landscape.”

Finally, the George Street transformation for Dunedin City Council received an Urban Design & Planning Award in the Southern Architecture Awards, praised for its approach to urban revitalisation. The jury stated:
“This revitalisation of inner-city Ōtepoti Dunedin, spurred by the need to replace ageing underground infrastructure, is the largest and arguably most significant urban project within the city in recent history, and the project delivery team’s collaboration with Kāi Tahu partners has proved a sound example of co-design in action. The work was underpinned by a key goal of making visible of mana whenua history and narratives within the retail quarter, thereby offering a more authentic representation of Dunedin’s cultural history beyond its widely recognised colonial architecture. This manifests throughout the site in the weaving of narratives through bespoke paving, cultural markers, artwork, planting and bilingual signage, resulting in a precinct that is now universally accessible, inclusive, and speaks to Dunedin’s identity.”
