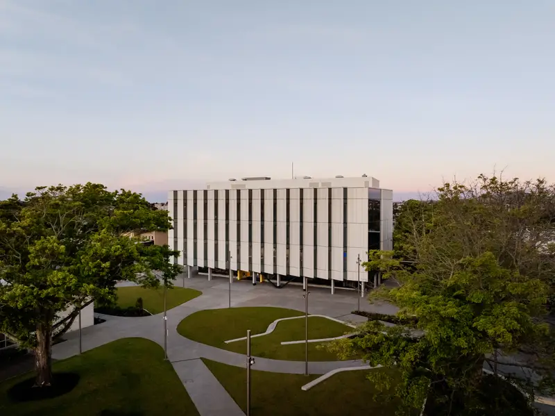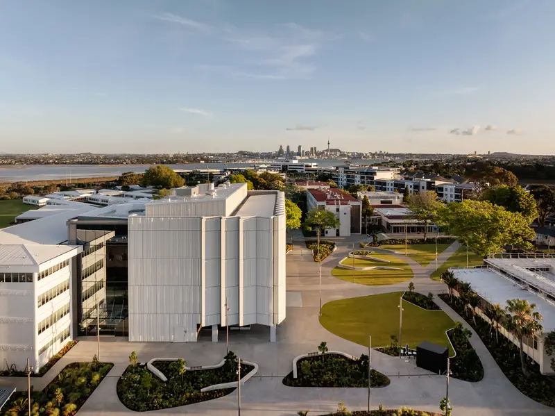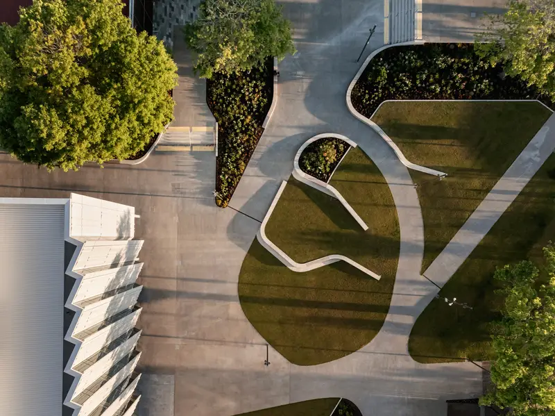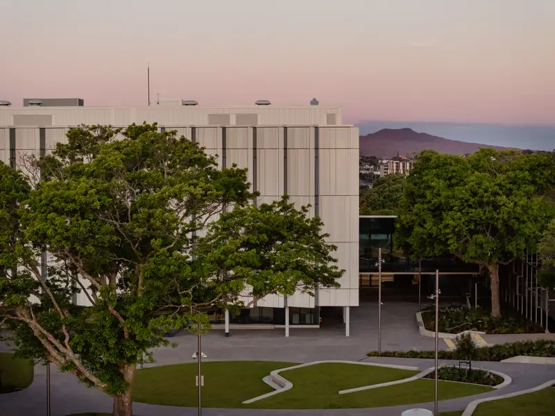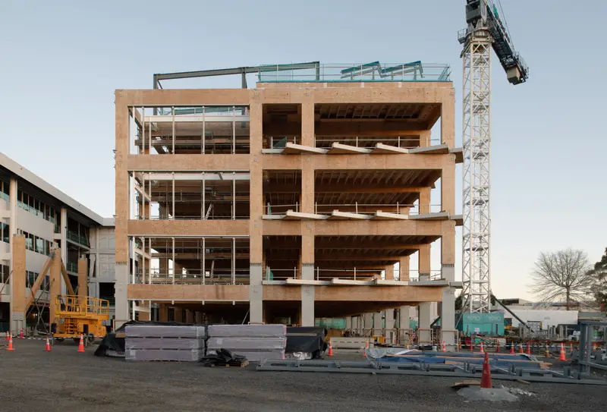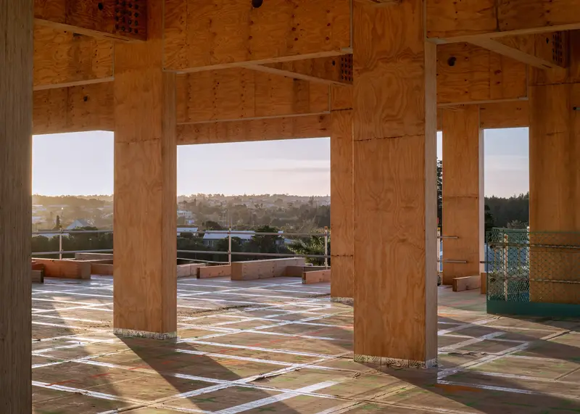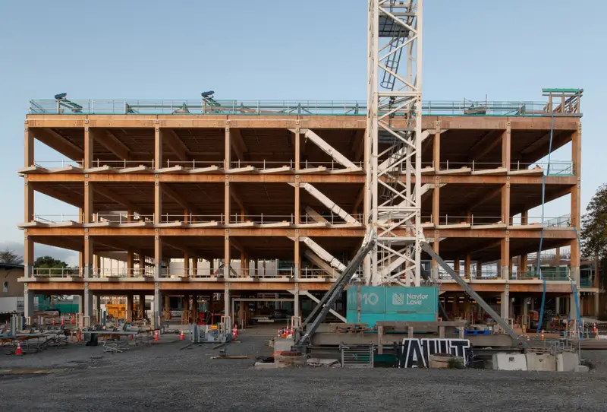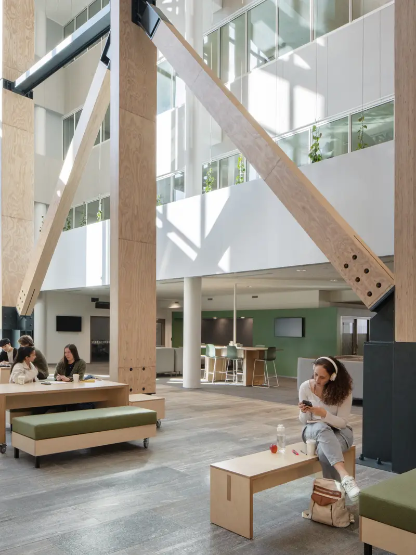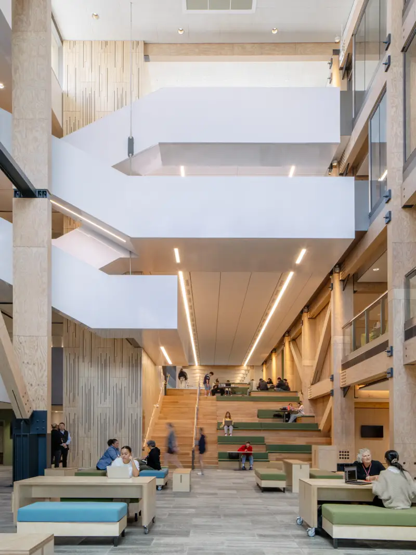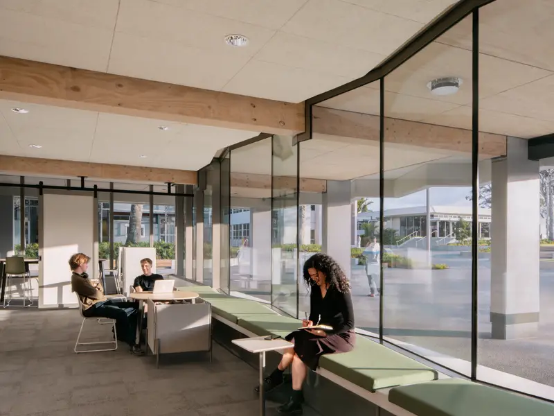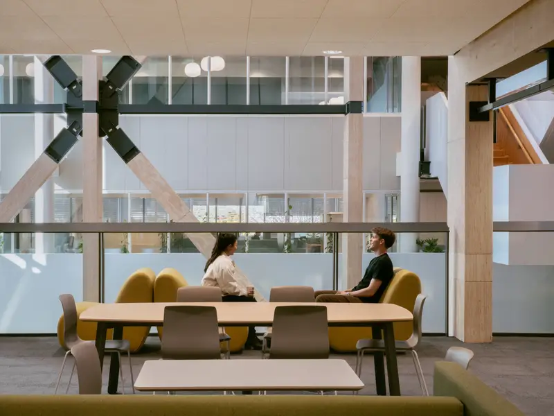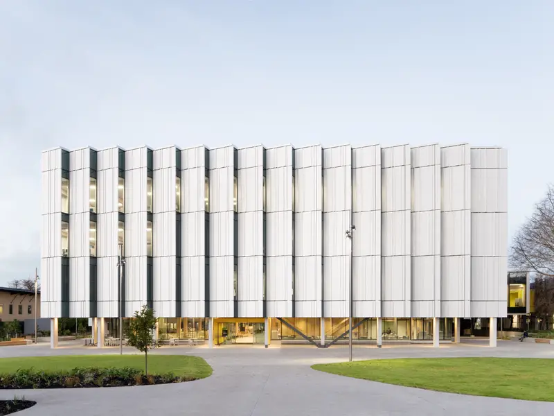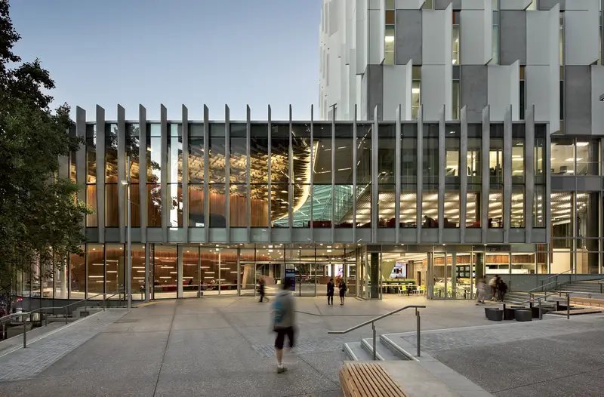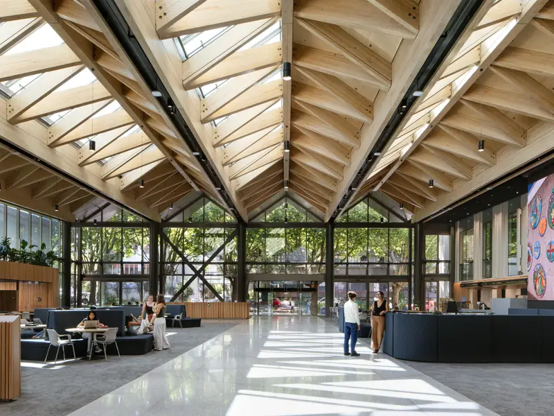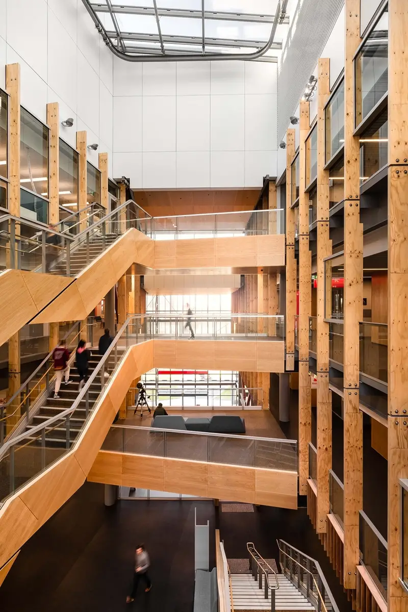Culture, community and education
The name Tukutuku was gifted to AUT by Ngāti Paoa and refers both to the second wife of Rangatira (Chief) Paoa, the ancestor of Ngāti Paoa, and to tukutuku lattice panels, symbolising the weaving together people, place and shared purpose. AUT worked closely with Ngāti Paoa and artist Janine Williams (Ngāti Paoa, Ngāti Whātua ki Kaipara) to co-design a cultural spatial framework that overlays Iwi narratives onto the building’s planning of spaces. Central to this framework is the concept of the waka hourua (the double-hulled canoe) representing a partnership between the Mana Whenua and the university.
Tukutuku reflects AUT’s commitment to creating physical environments that inspire collaboration, learning and connection. More than just a place for lectures, it functions as a learning ecosystem designed to uplift student achievement. It encompasses student services and study and social spaces adjacent to a wide range of learning spaces, café, library and academic staff. Tukutuku’s impact is evident, with EFTS (equivalent full-time student) rates rising by 12% and student satisfaction on the North Campus rising by 14% in its first year of operation.
