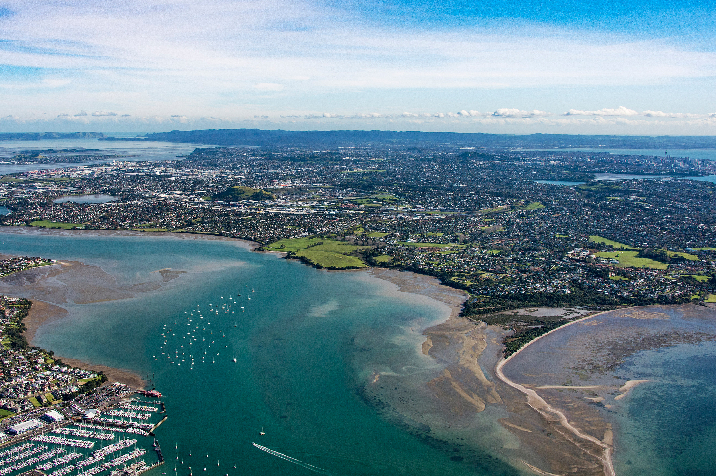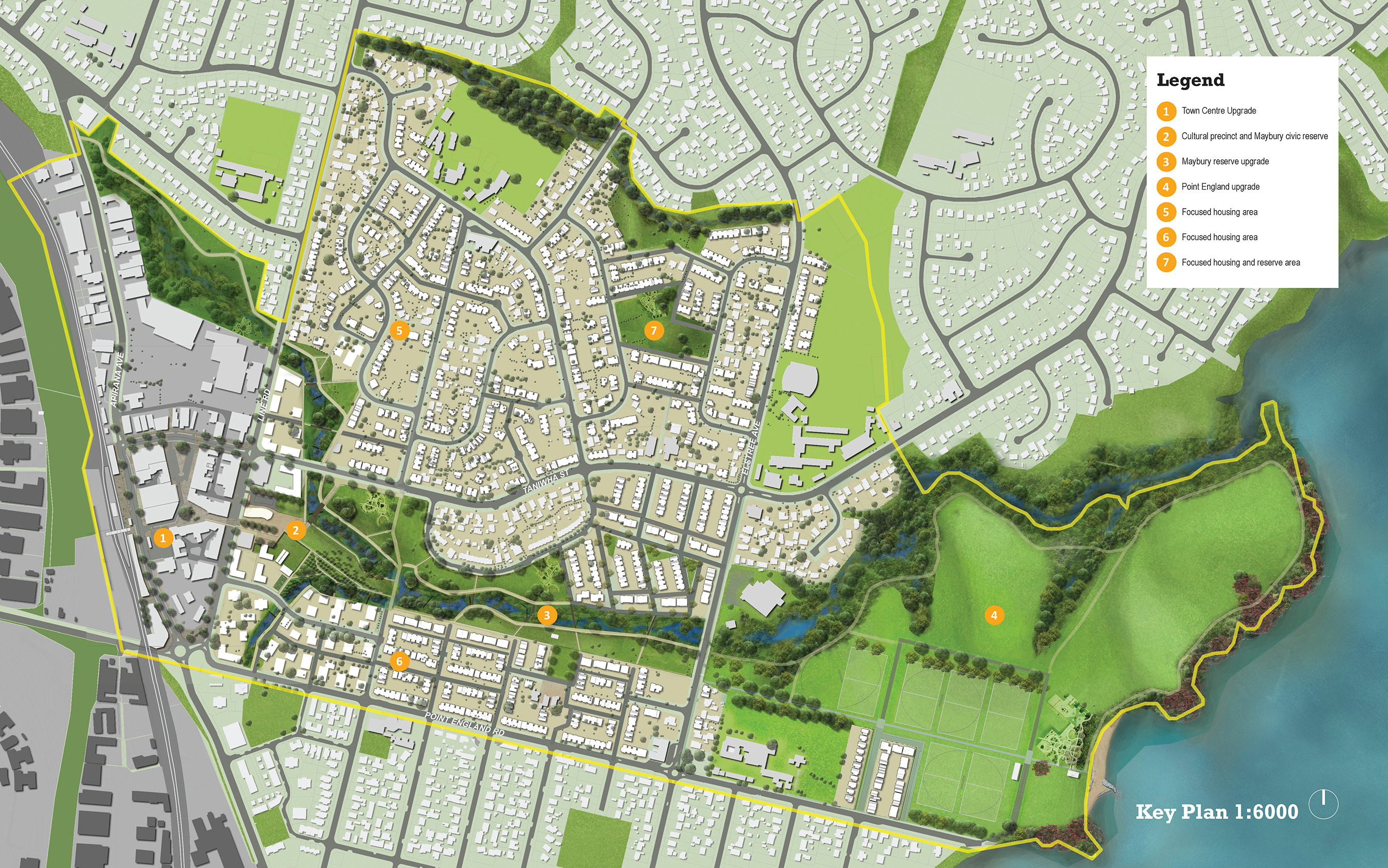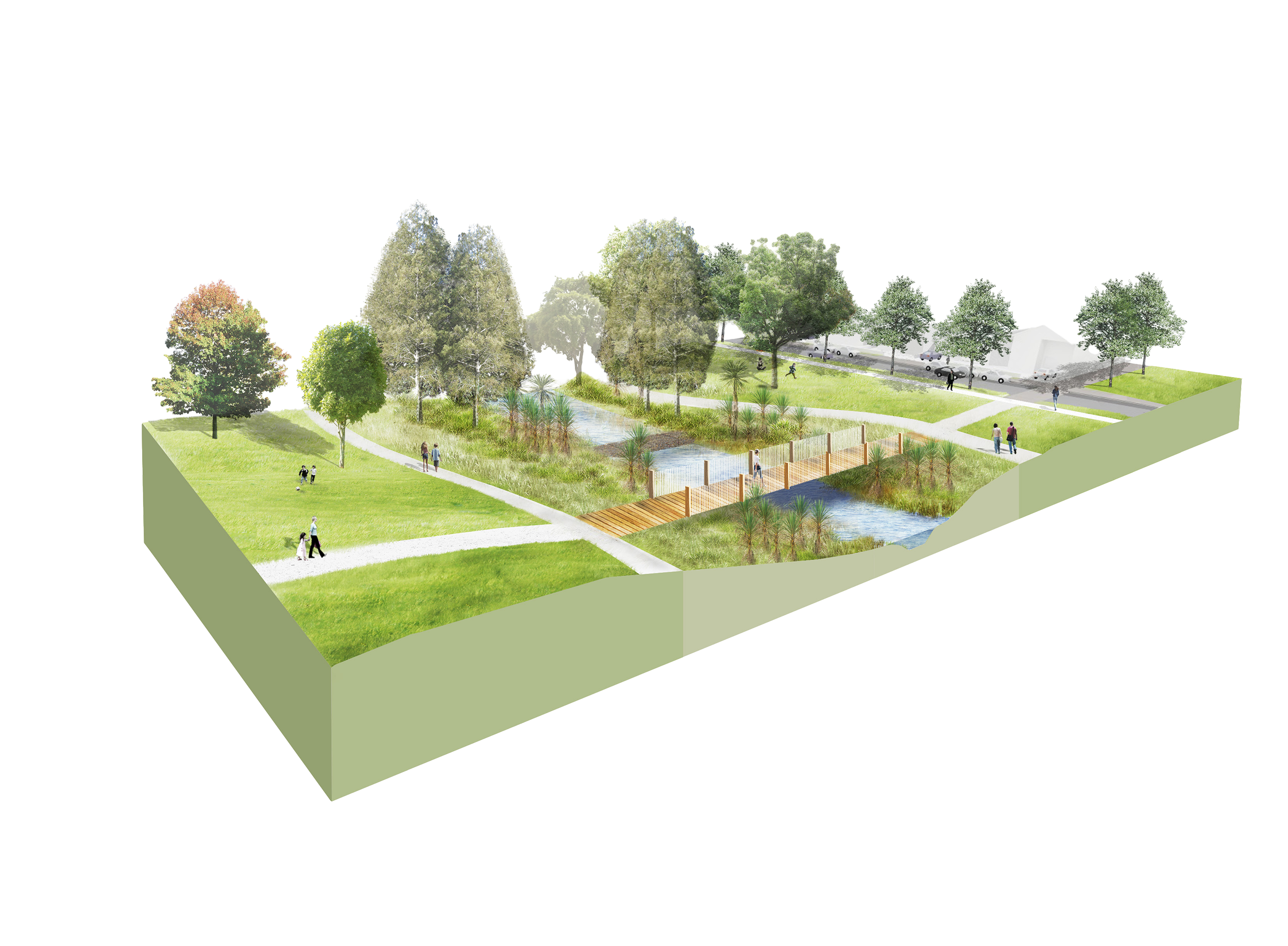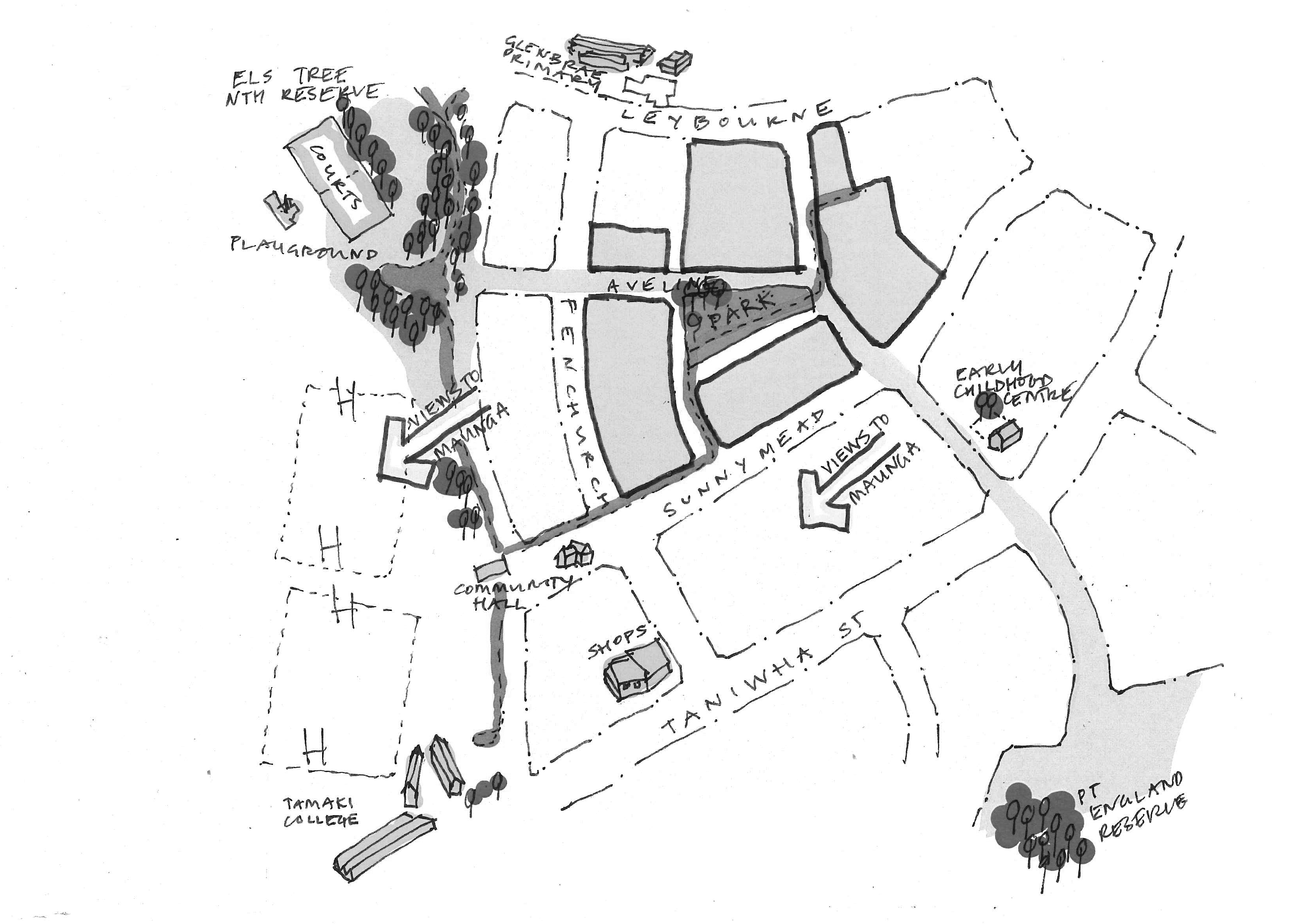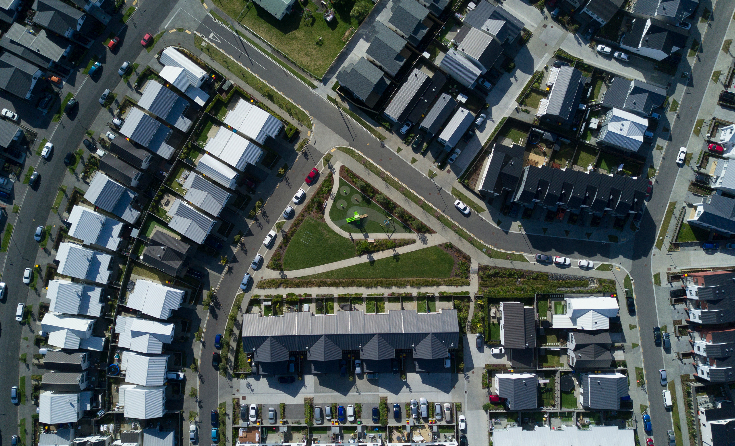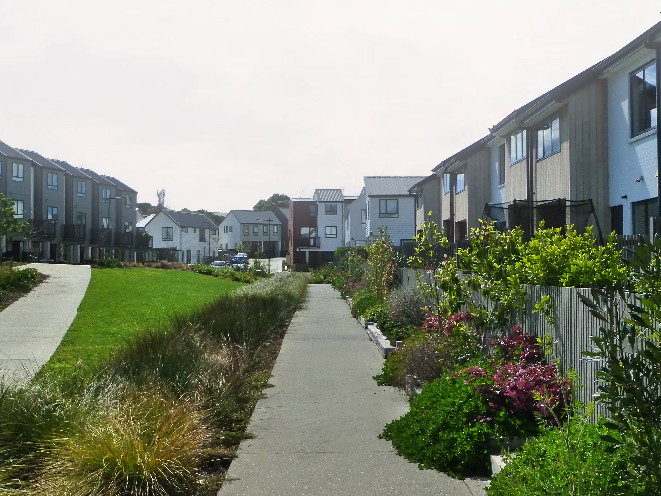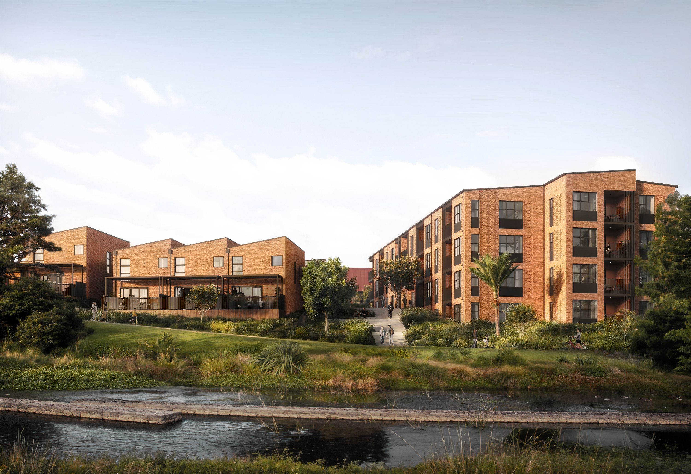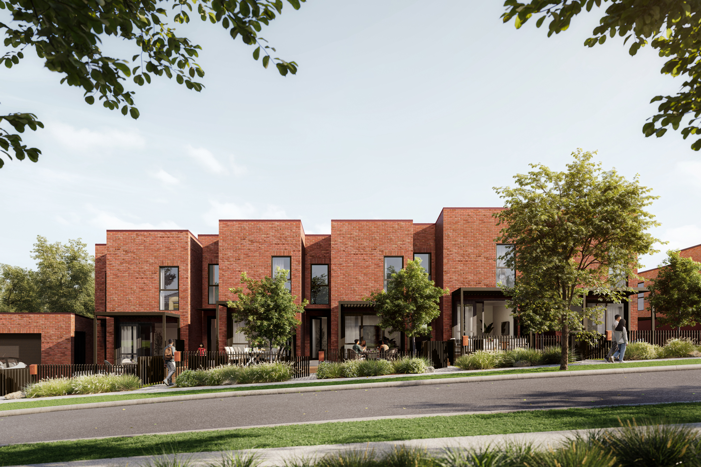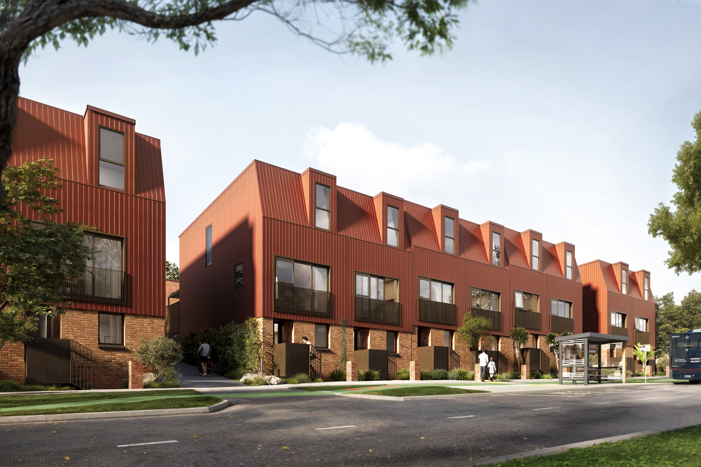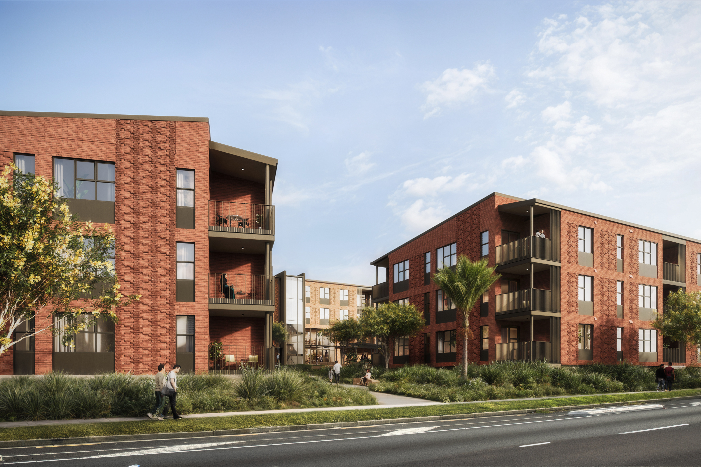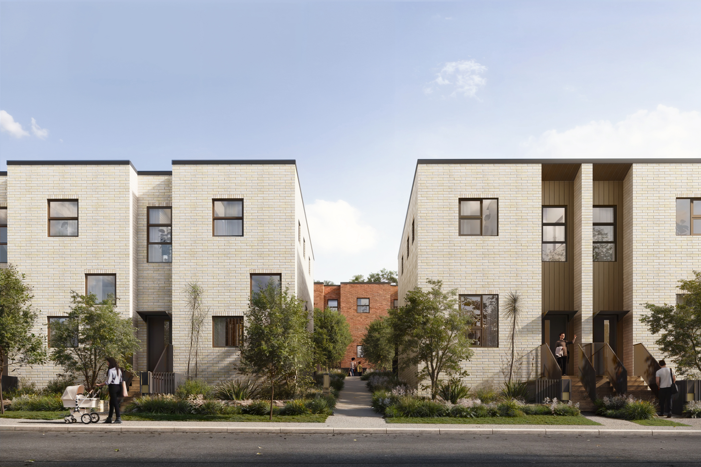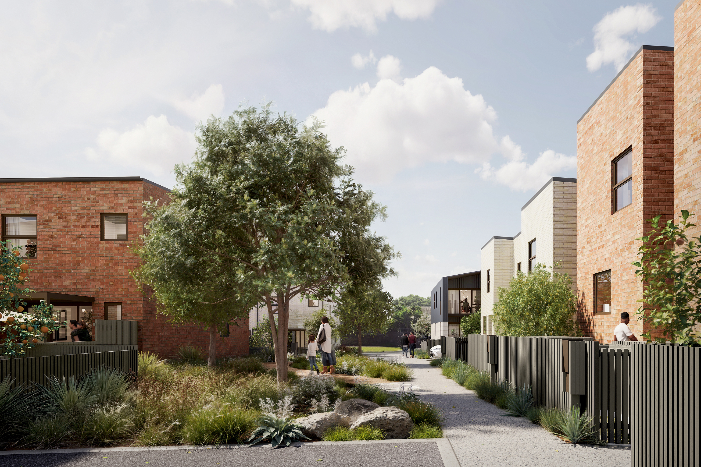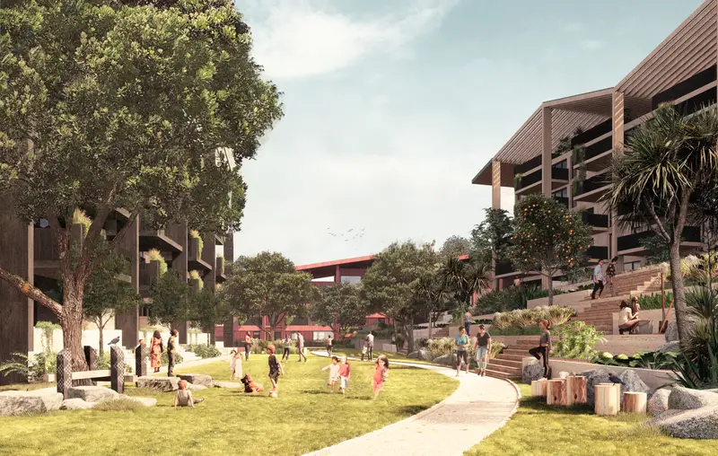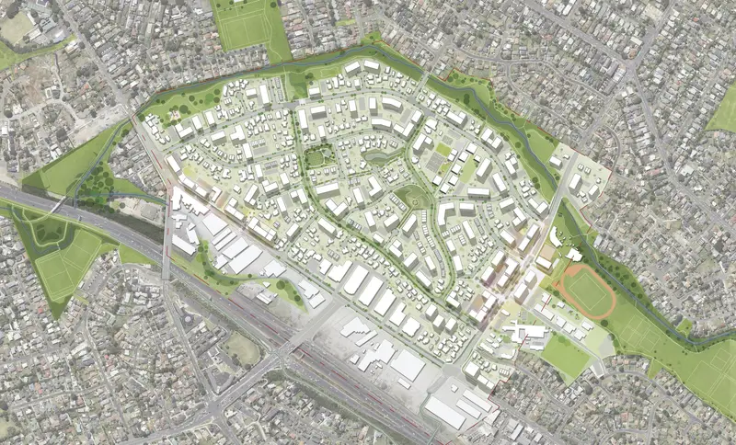The flagship project - Fenchurch Neighbourhood Masterplan
The 12-hectare Fenchurch neighbourhood in Glen Innes includes 405 low-rise, medium-density homes across a mix of private, social and affordable housing. While early super lots were sold to private developers, the neighbourhood was guided by a minimum requirement for social and affordable housing and a blind tenure design, where private and state-owned homes are indistinguishable, to foster social cohesion. A flagship for the Tāmaki Regeneration Programme, Fenchurch established a quality benchmark for future development in Tāmaki.
Jasmax designed the overall masterplan for a neighbourhood of streets and green routes connected to the coast. The plan integrates a diverse mix of housing, retail and community facilities, anchored by Aveline Park which celebrates views towards Maungarei. Recognising the complexity of multi-staged delivery, the masterplan was intentionally designed to accommodate a range of delivery partners and stages over time, to enable successful delivery. Building on this framework, Jasmax’s integrated team, spanning urban design, architecture and landscape architecture, worked with development partners to design and deliver approximately 200 homes, as well as supporting streetscapes, laneways, Aveline Park itself and an early childhood centre. In parallel, Jasmax developed the 180-hectare Maybury Precinct Plan, extending from Fenchurch to the Glen Innes town centre.
Jasmax embedded Māori and Pasifika cultural planning standards into the delivery of homes. This required a deep understanding of the relationship between internal and external functional spaces, as well as cultural interpretation of spatial arrangements. The existing Fenchurch community played an important role in shaping the evolving neighbourhood, including informing the design of homes and reinforcing the need for open spaces, community amenities and safe and improved pedestrian connections.
