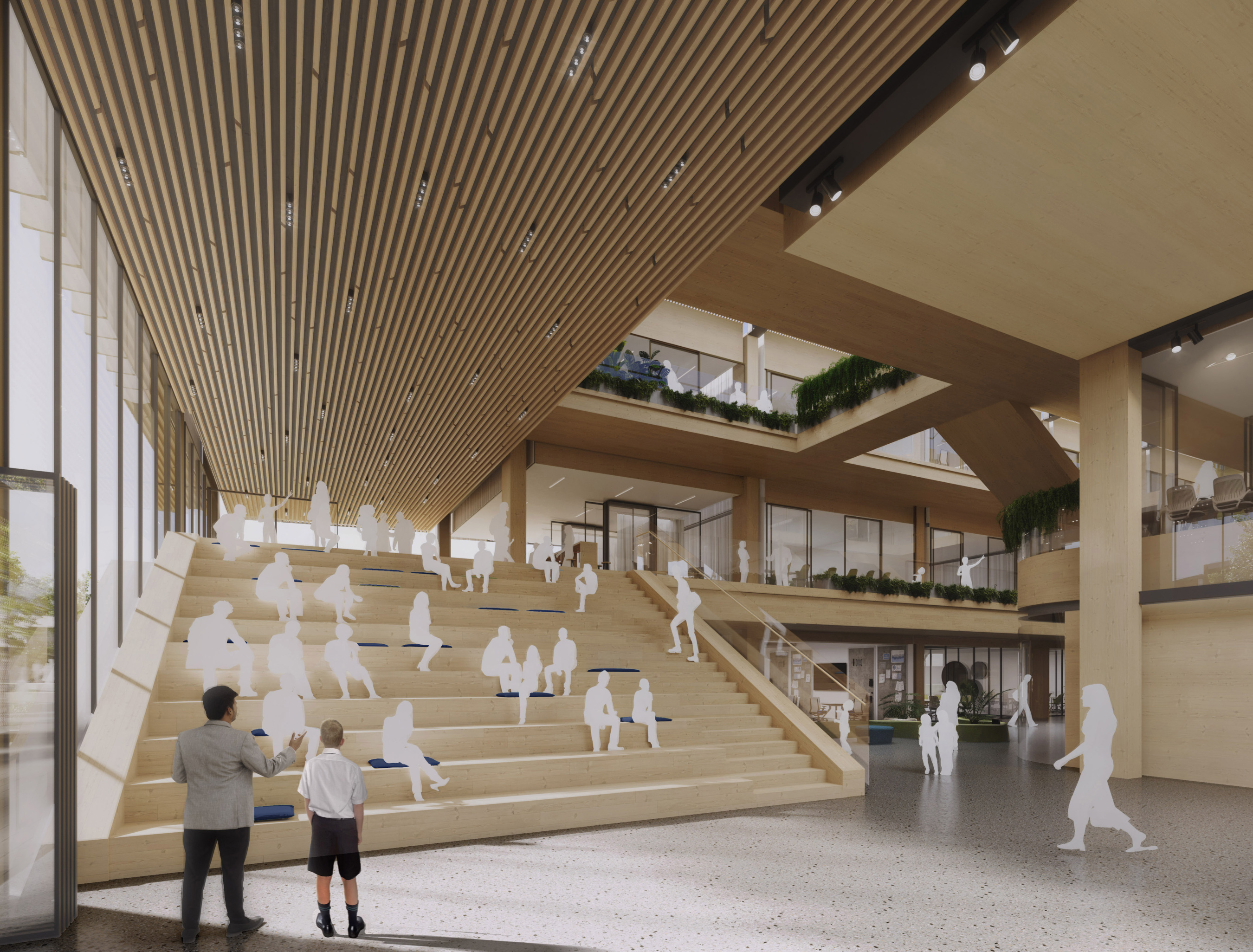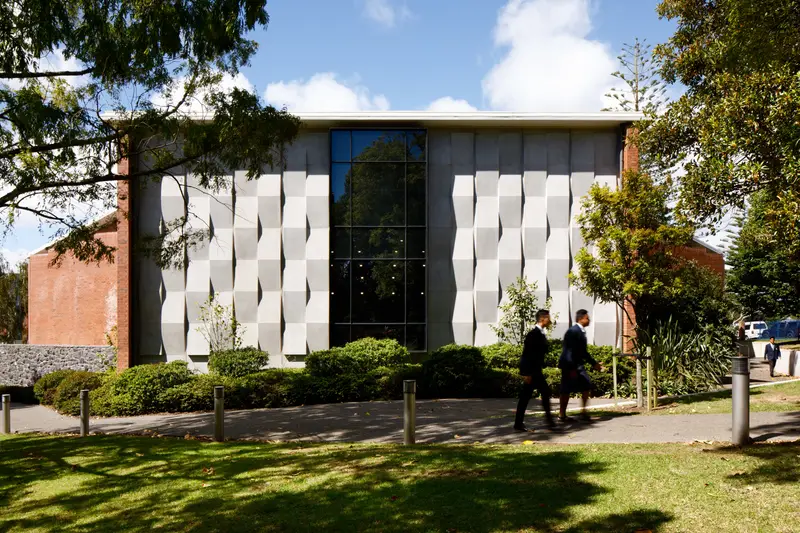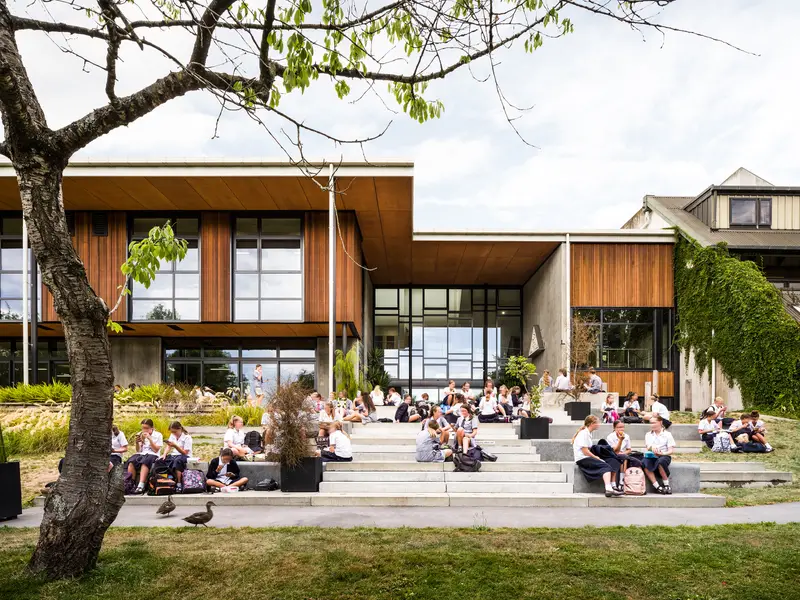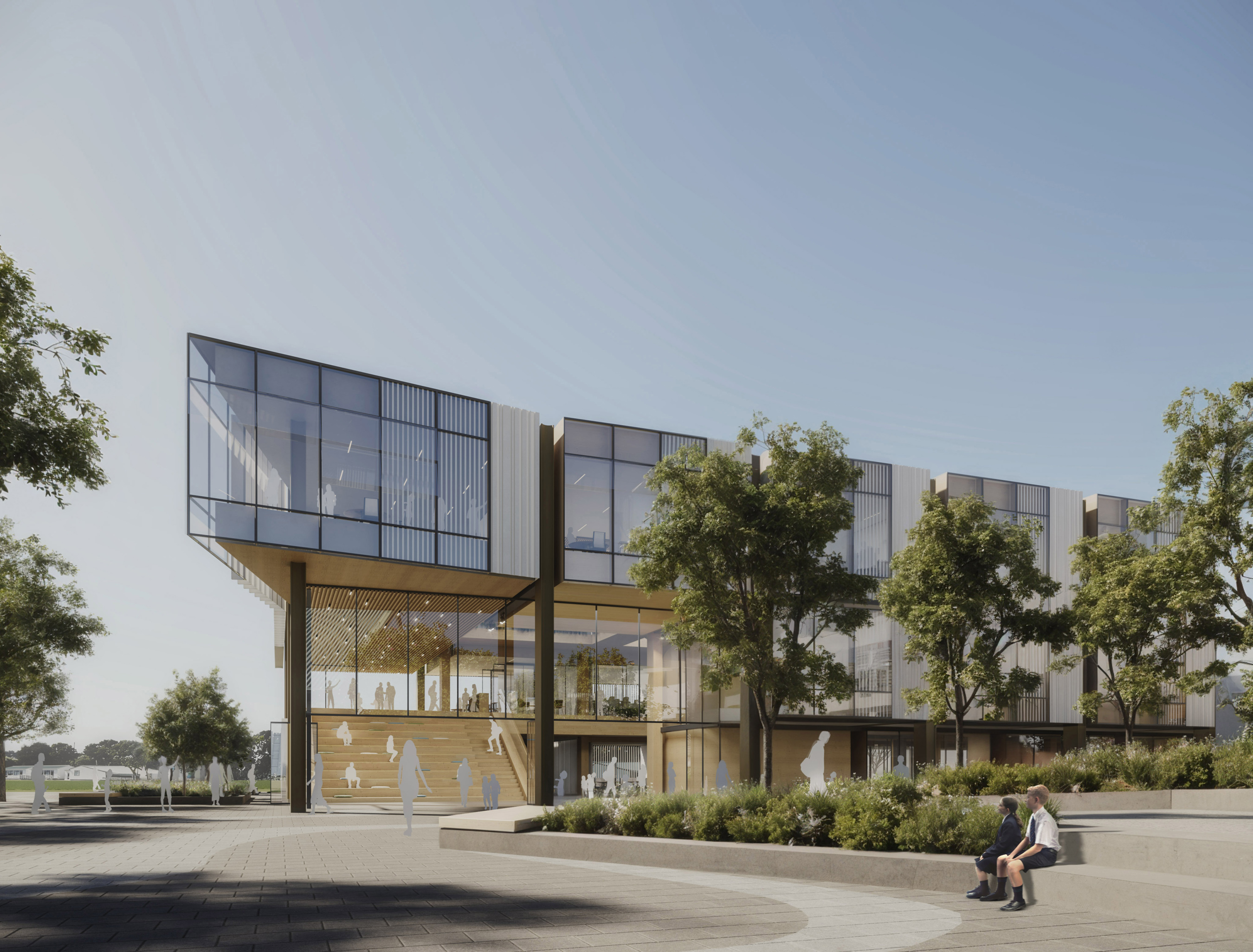
Gateway Learning Building
A design competition entry for a leading independent school’s new learning building
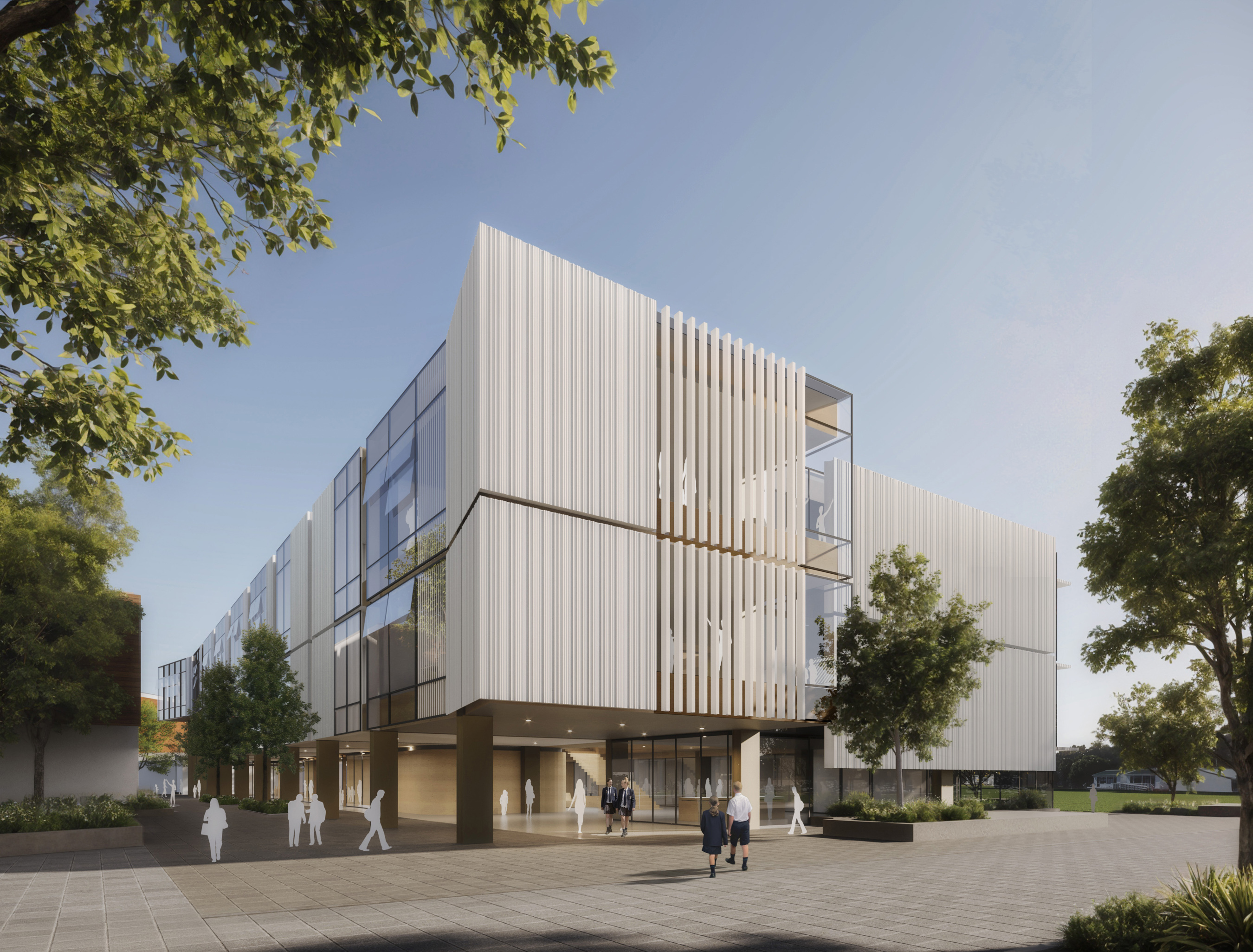
Connection, cohesion and collaboration
As part of a long-term masterplan, this design competition entry reimagines the gateway into one of Aotearoa New Zealand’s leading independent schools. The concept delivers a vibrant and inclusive learning environment for Year 7 – 13 students, supporting their transition to tertiary education. The ten-year vision incorporates sustainable, energy-efficient facilities and outdoor gathering spaces designed to meet evolving educational needs. Reflecting the school’s values, the design prioritises connection, cohesion and collaboration.
The Gateway Building is designed with adaptable classrooms, specialist teaching and learning areas, and staff workrooms around a highly efficient, light-filled atrium. A hybrid structure strategically uses mass timber with steel and concrete to support cost-efficient, fast-tracked delivery while reducing embodied carbon. Natural ventilation, energy efficient systems and the use of exposed timber support wellbeing and create a healthy learning environment. The building’s three levels are connected by ramps, stairs, and tiered platforms scaled to encourage social interaction.
With the removal of certain existing buildings, the Gateway Building and its surrounding cluster of existing and future support buildings will overlook a new central plaza. This outdoor space offers welcoming, flexible areas for events, informal learning and recreation, encouraging students to engage with nature while on their learning journey.
