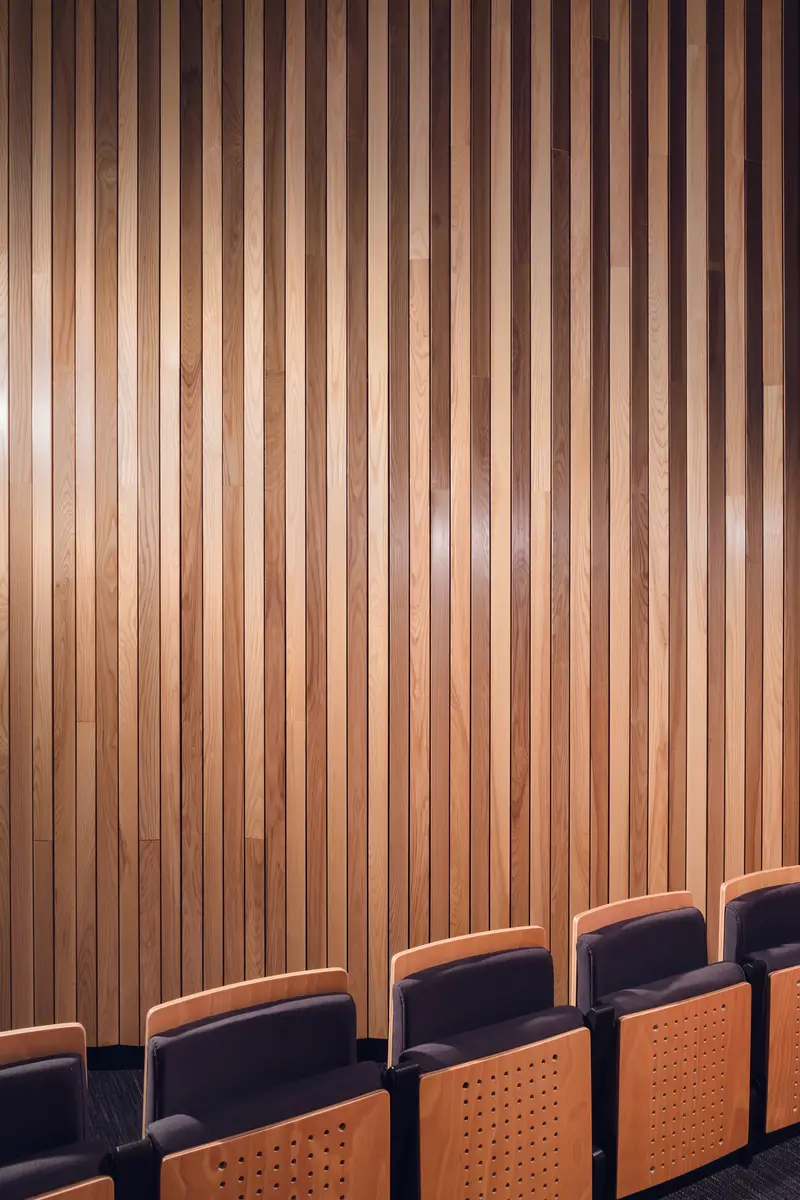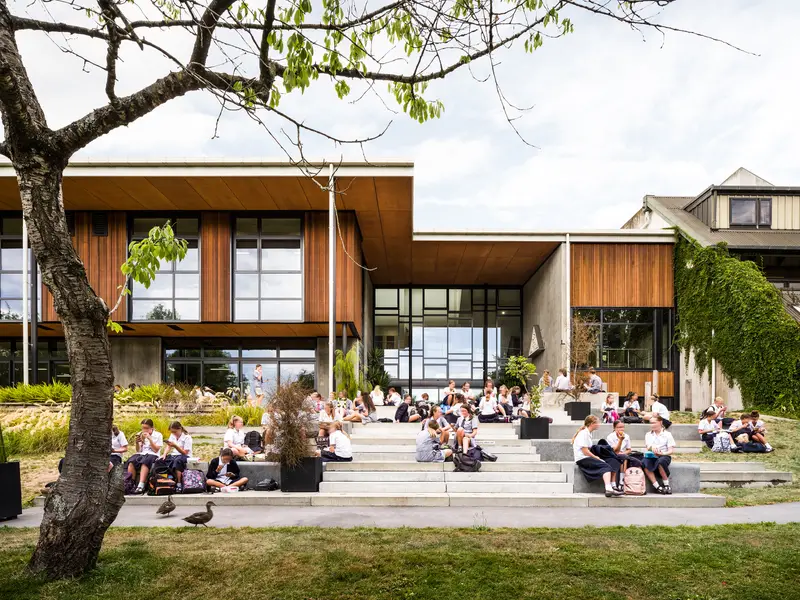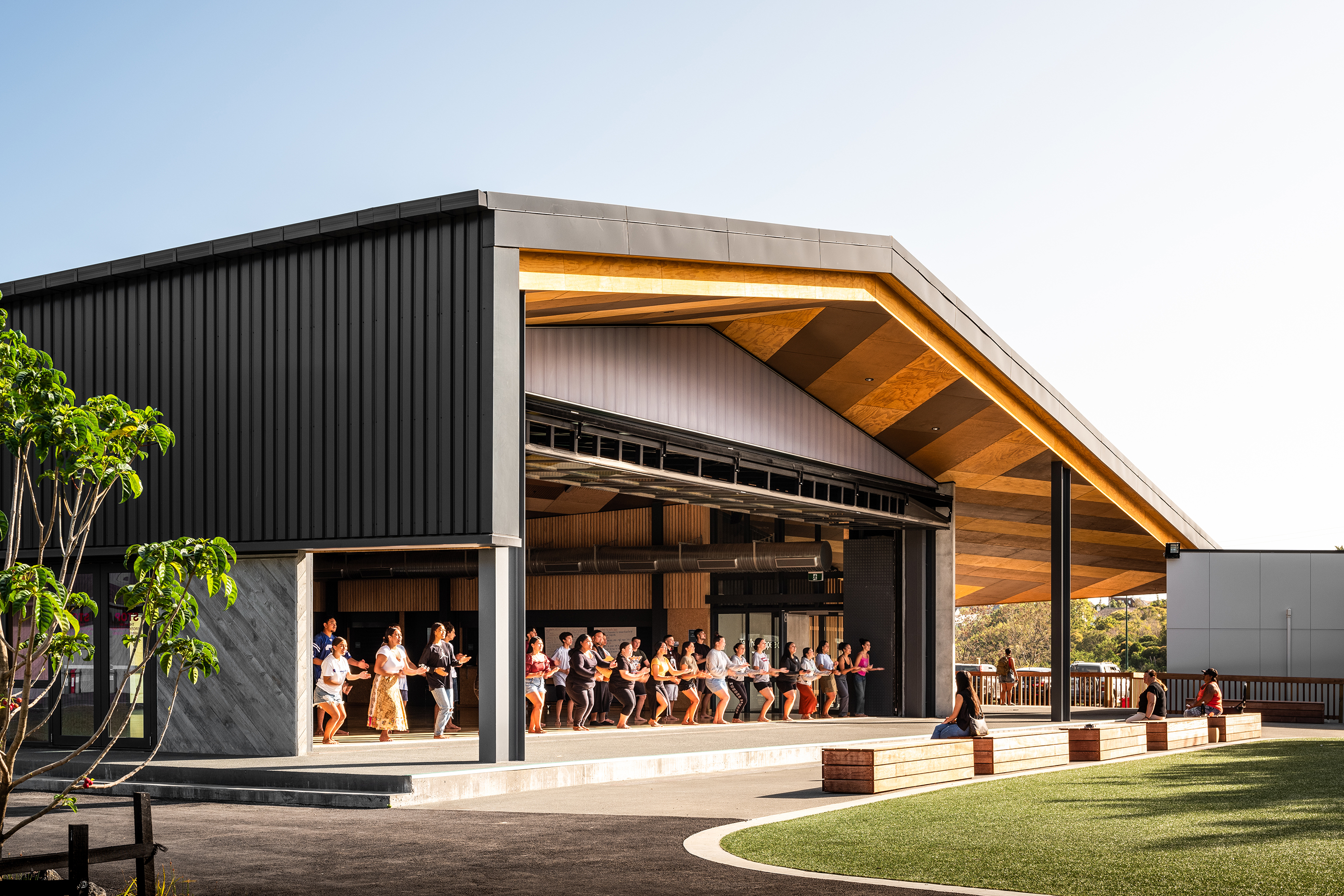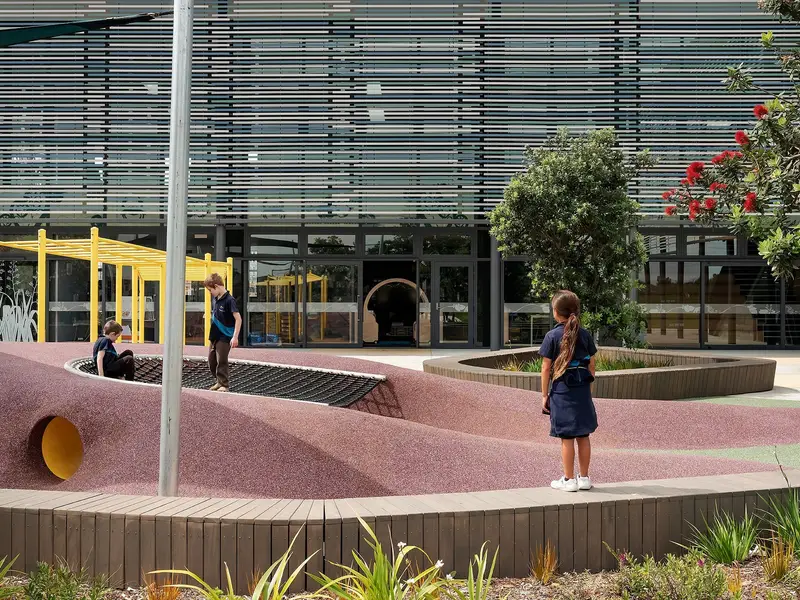
Christchurch Boys' High School Hall
A complimentary addition to a school with rich history and built heritage


An auditorium for all
Completed in 2017, the auditorium for Christchurch Boys’ High School, Te Kura Tuarua o Ngā Tamatāne o Ōtautahi, first founded in 1881, was designed to complement the school’s 1926 Historic Place Category 1 administration building, designed by leading architects of the day, J. S. and M. J. Guthrie.
With capacity for up to 1,300 students and suitable for a wide range of performance types, the hall and stage were designed to unite the school under one roof, creating a welcoming space for whānau and for students to shine. The contemporary design of the new addition, which stitches sensitively into the red brick heritage architecture, conveys the story of wind blowing through the spiked leaves of raupō, the wetland bullrushes traditionally used by Māori for thatching the walls and roofs of whare, and for weaving sails for waka.
The auditorium’s flat floor, cantilevering mezzanine and careful acoustic design provide a professional standard performance space suitable for public events. The design also enabled integration of heritage items such as World War II Memorial Doors, timber wall panelling on ground floor and heritage windows above the rear stage.




