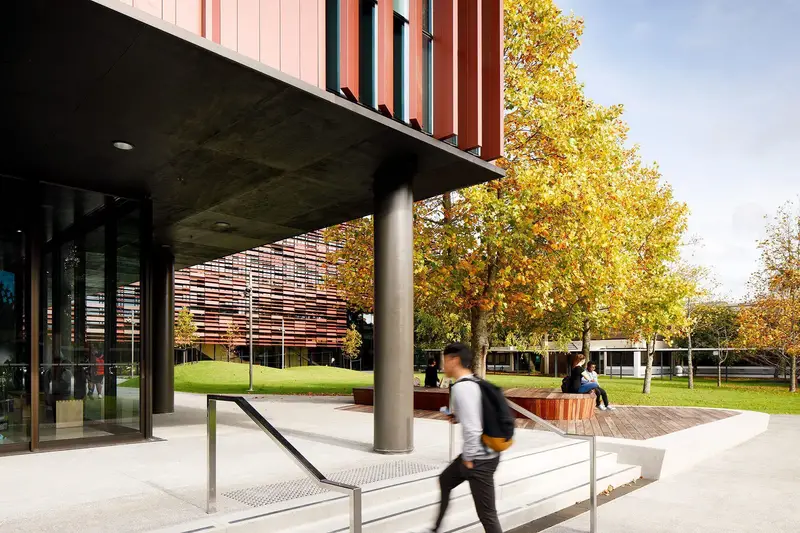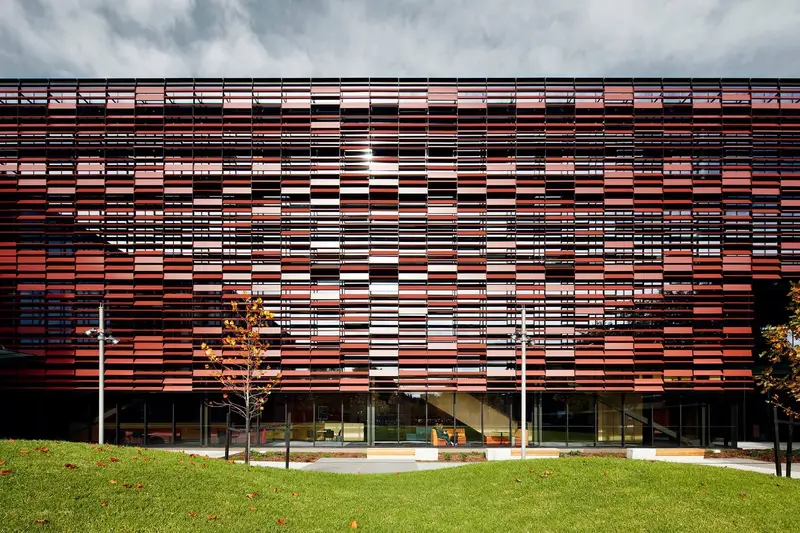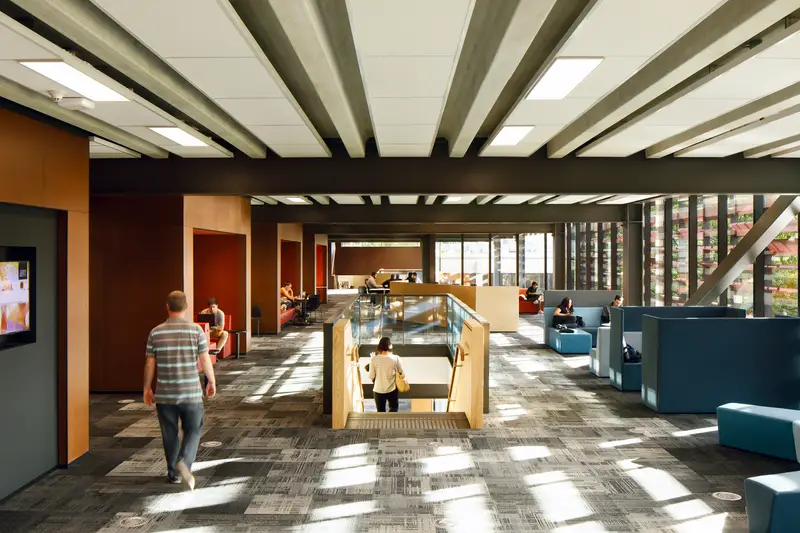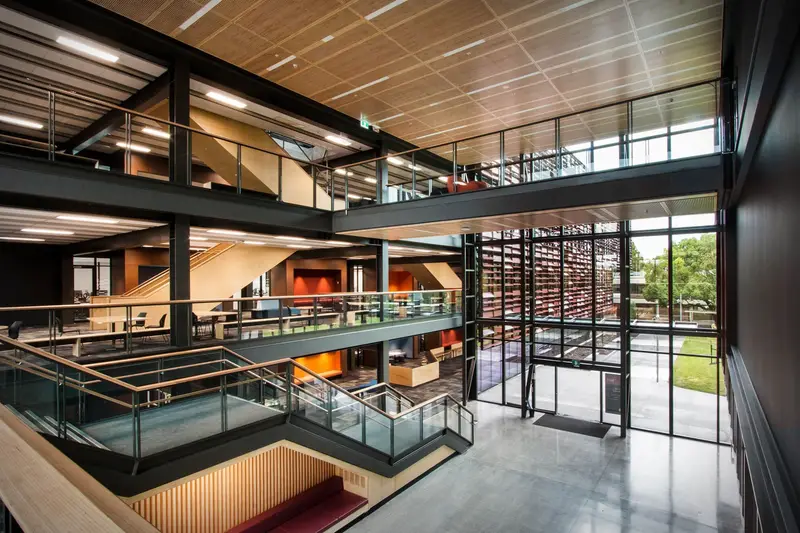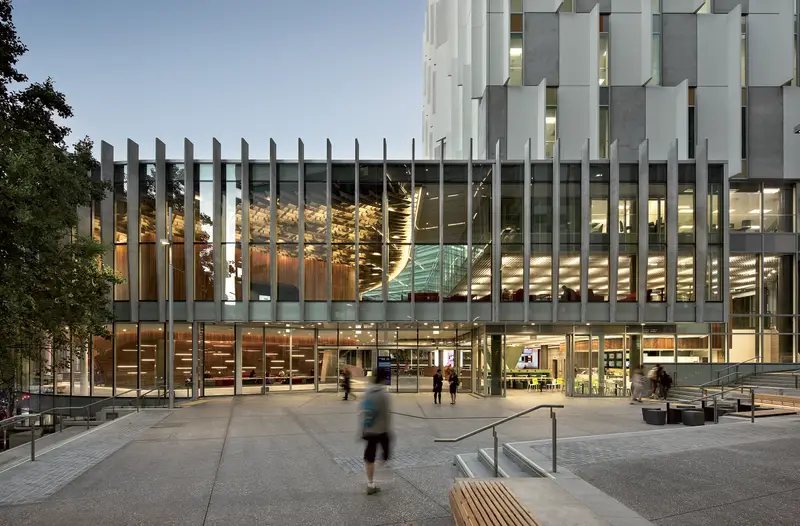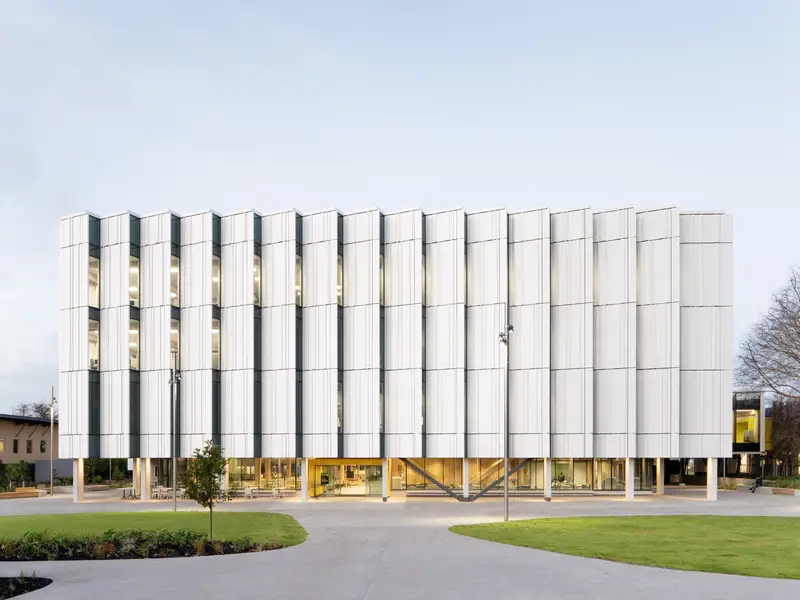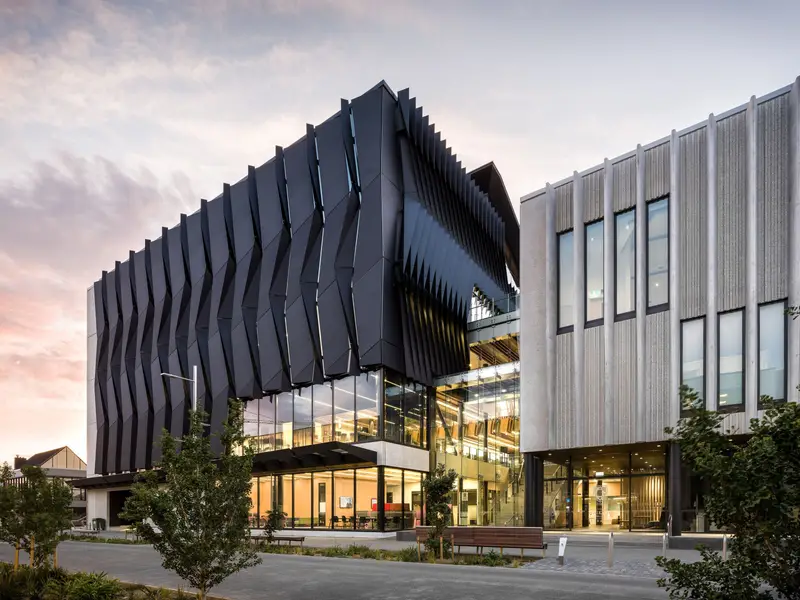The Mana Hauora building was the first major development on AUT’s South Campus, which was founded in 2010 on the repurposed Carter Holt Harvey Headquarters in Manukau. The project arose when the Government tasked AUT with helping South Auckland students access tertiary qualification. At the time, the region had one of the highest populations of young people in the country, however its uptake rates for tertiary study were low. The travel distance to the University of Auckland and other AUT campuses was regarded as an obstacle to choice and opportunity. Wrapped in the chiefly colour of red, Mana Hauora is intended to provide a gateway to tertiary studies for South Auckland.
The building serves a wide range of academic programmes within a multi-functional learning environment designed to welcome and support students and the community. The three- and four-level, L‑shaped structure frames a landscaped quadrangle, forming the social and community heart of the campus. The design includes a full-height atrium combining circulation, informal learning and social spaces overlooking this quad. The design draws on learnings from earlier Jasmax-designed AUT projects, such as Sir Paul Reeves, which demonstrated the power of high-quality student-centric spaces in encouraging peer-to-peer learning and uplifting academic outcomes. With two multi-modal theatres and adjacent kitchen facilities, the building also provides the ability to host a wide range of events and conferences, alongside lectures, tutorials and informal study.
