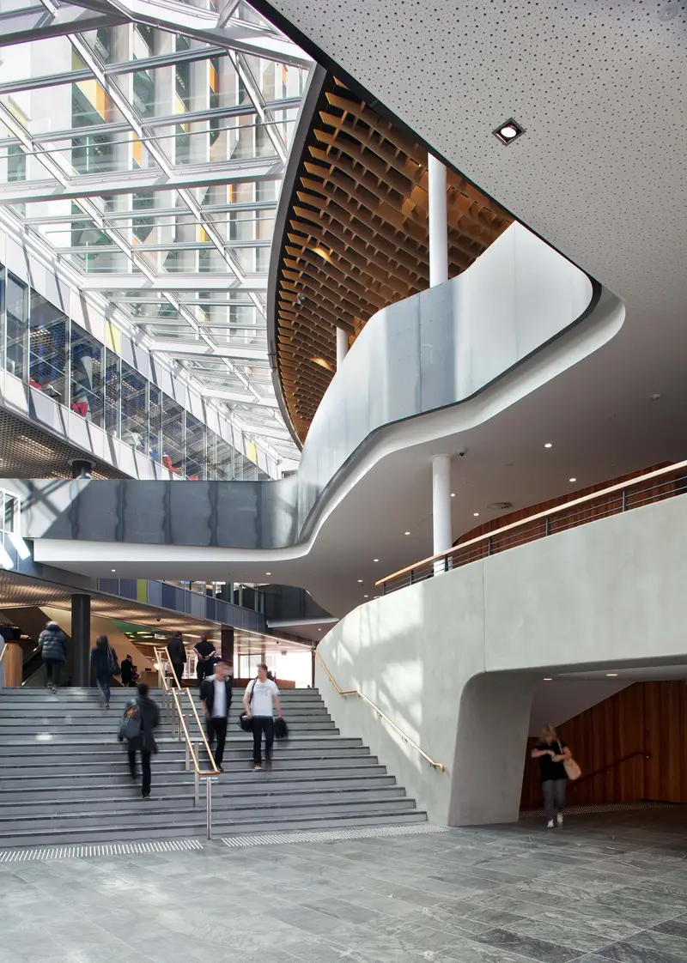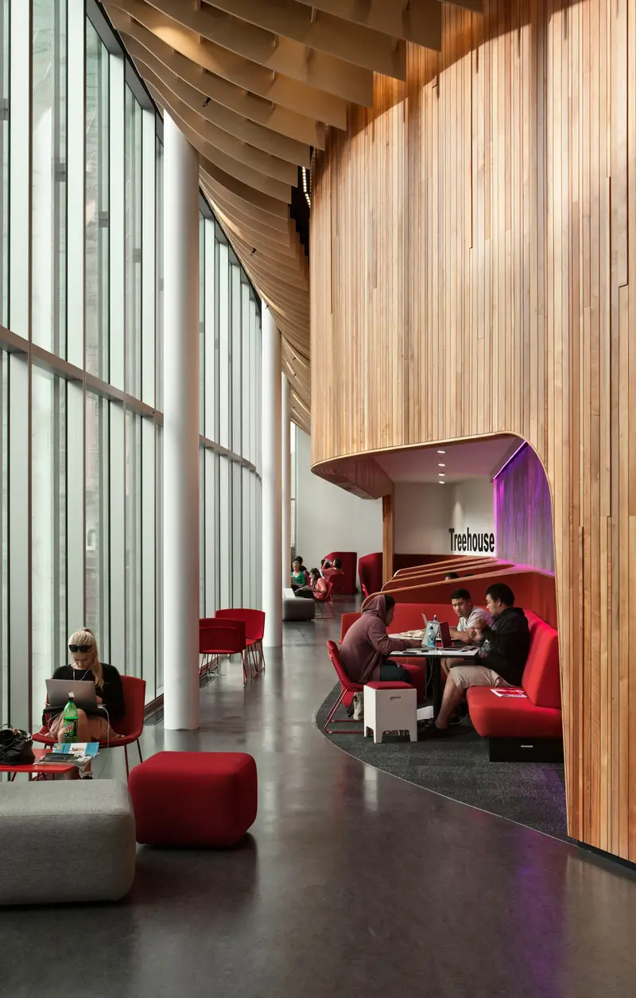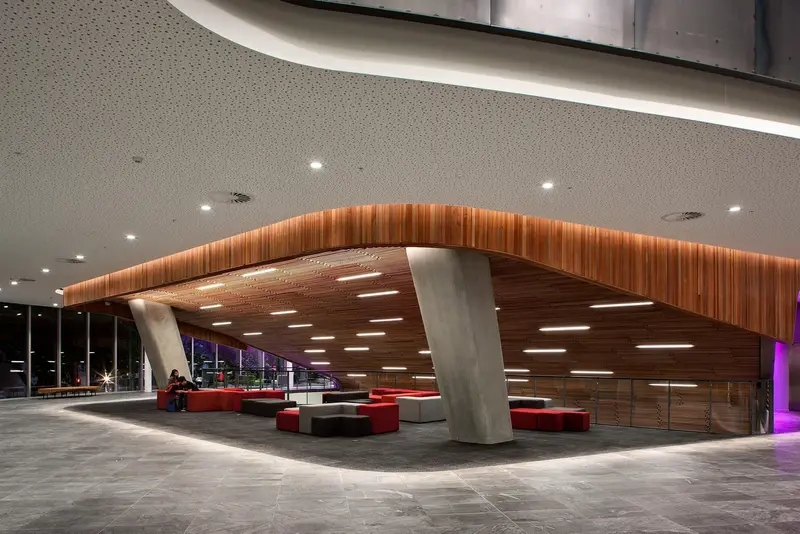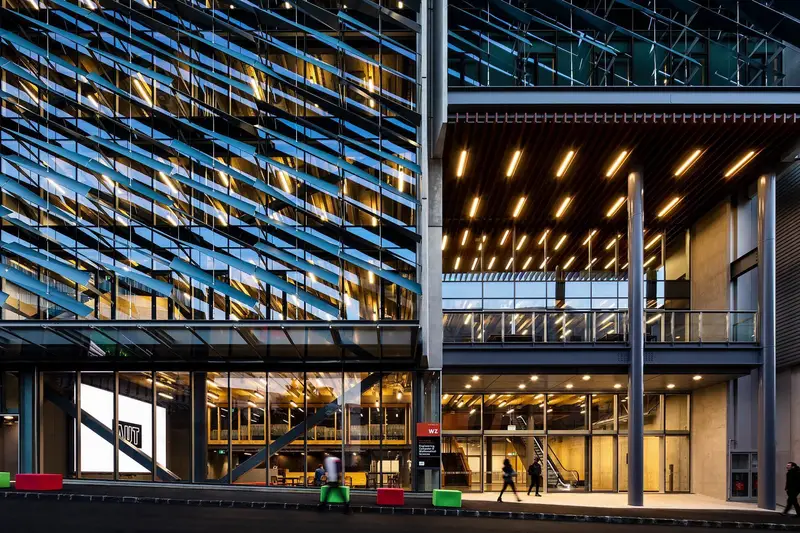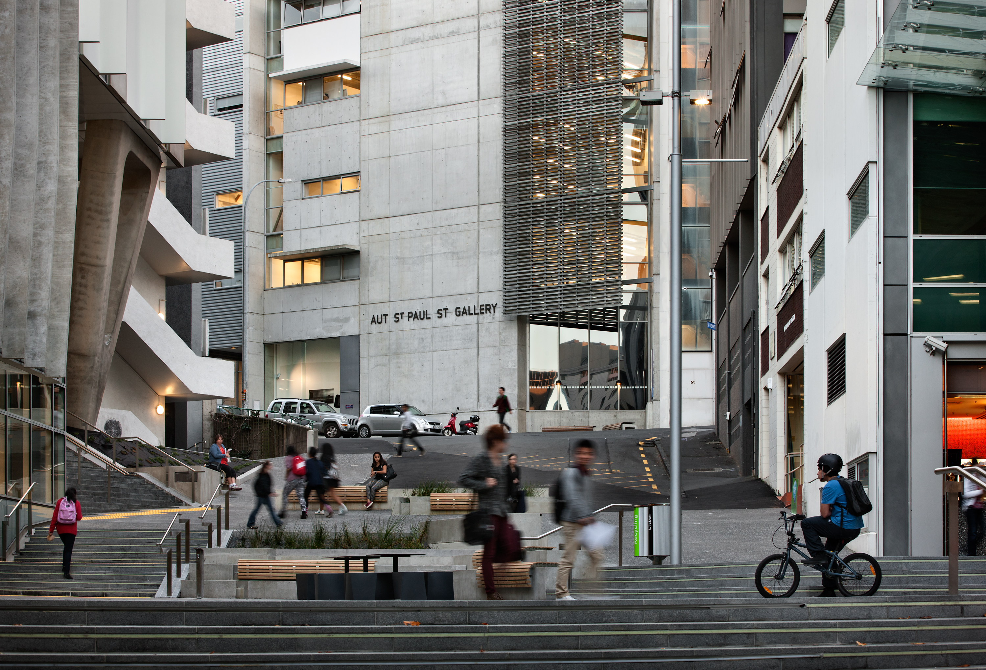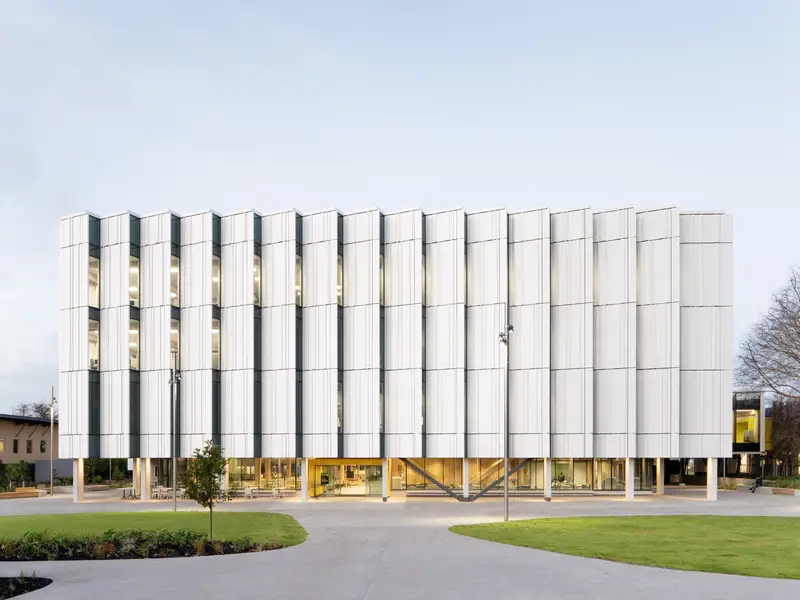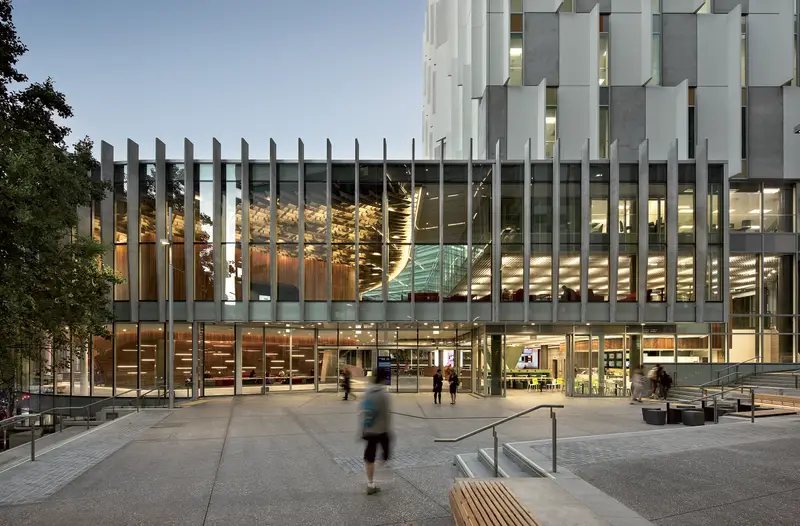
Sir Paul Reeves
A breakthrough development for AUT — ‘The University for the Changing World’
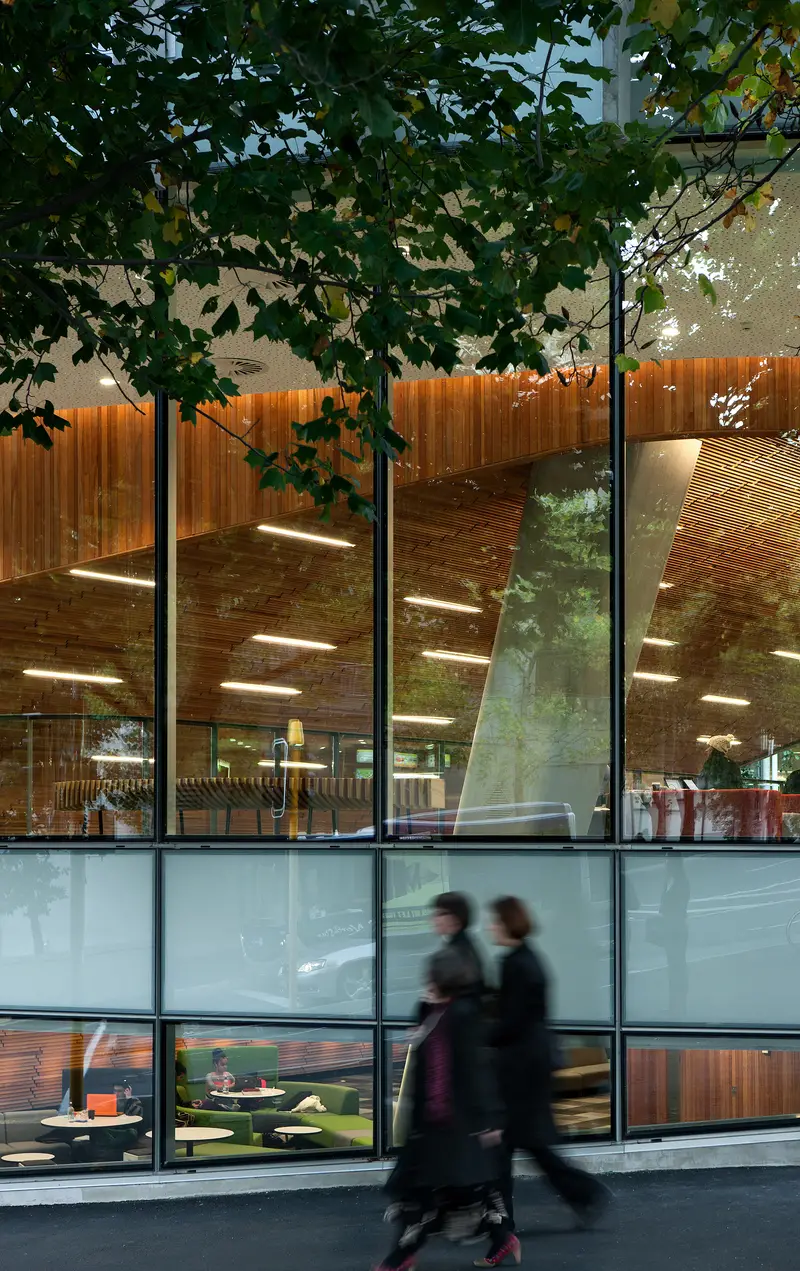
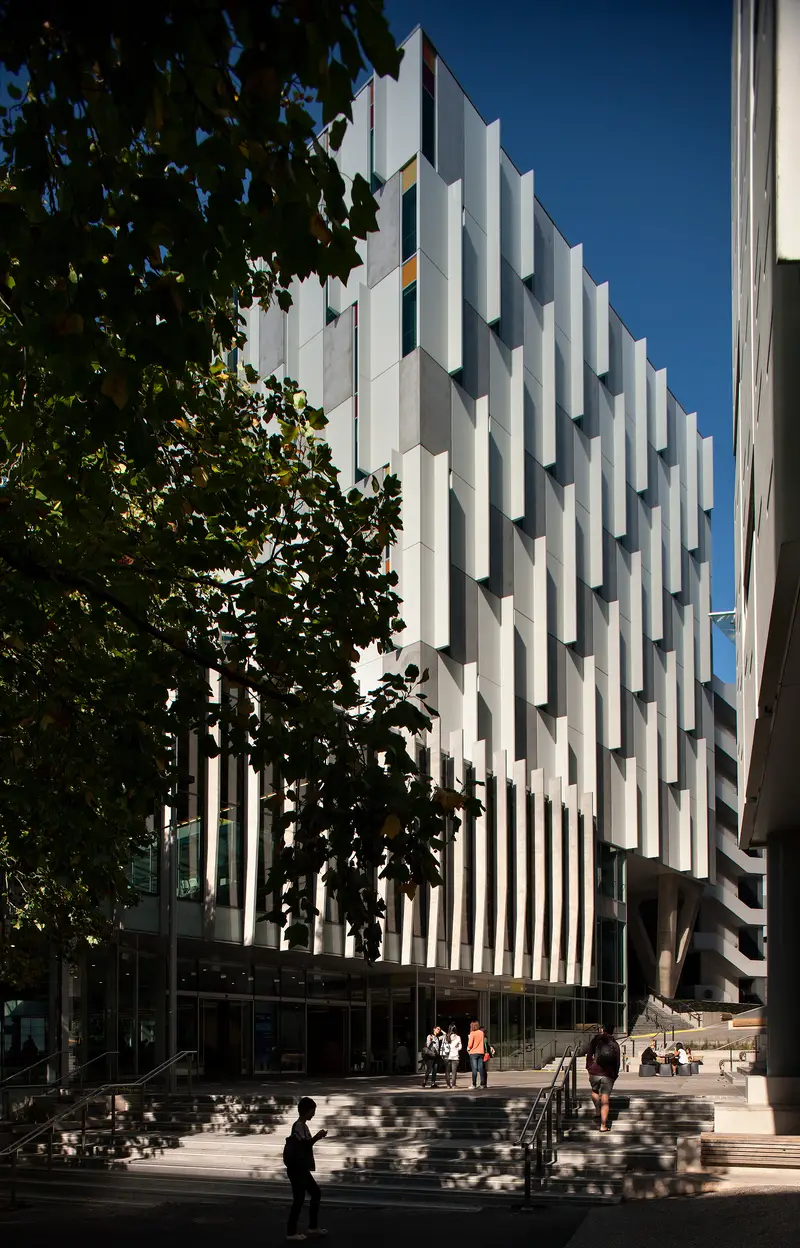
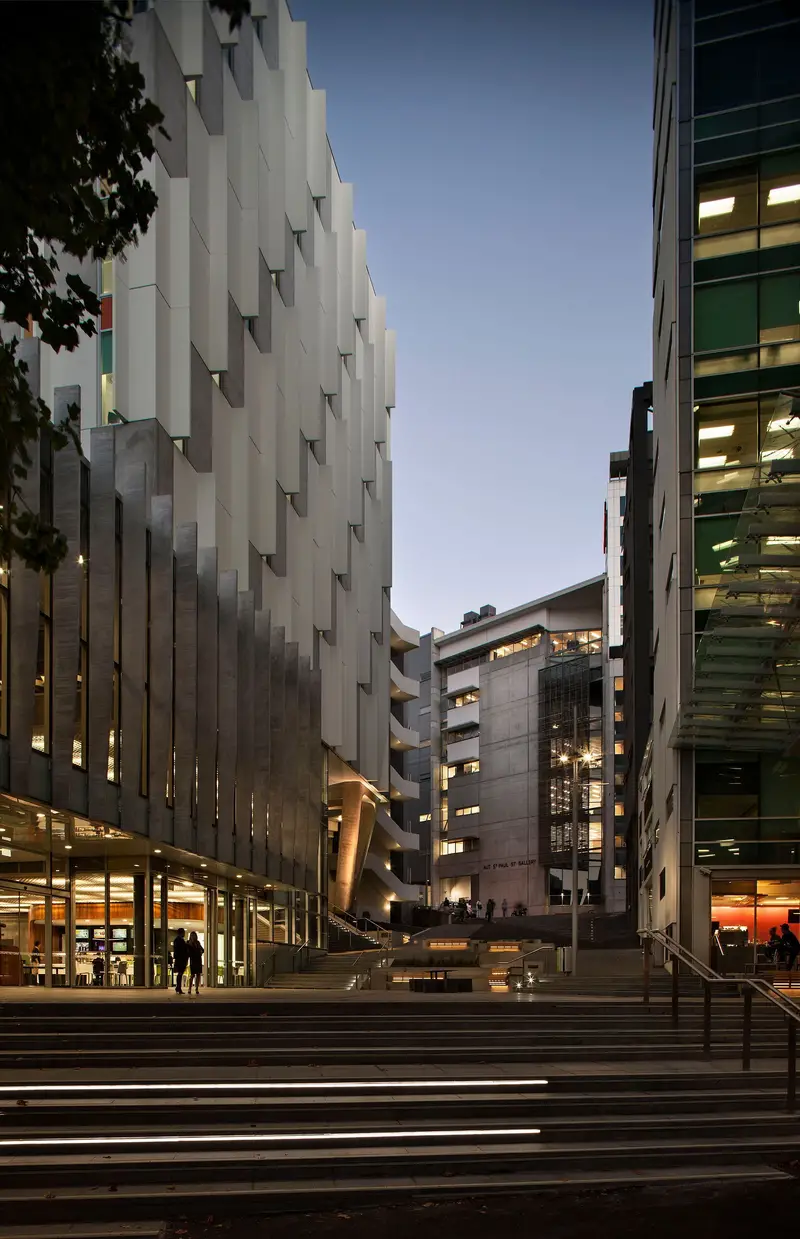
Defining the campus heart and improving student outcomes
Since its completion in 2013, the Sir Paul Reeves building at AUT has influenced the design of campus heart developments across Australasia. The multiple-award-winning project embedded the ground-breaking concept of ‘sticky space’, uniting event, teaching, study, research, hospitality, and student support services within a well-connected centralised hub. The Sir Paul Reeves building was designed to encourage students to remain on campus before, between and after lectures, an attribute proven to contribute to improved academic outcomes.
Opening new thoroughfares, and improving connectivity between the AUT City Campus and the city, the 20,000sqm development is located on a dramatically sloping site with entries at each of the lowest four levels. Students and staff continually flush through the building on their way to lectures and tutorials, finding places to pause, refresh, meet and connect. The new structure includes a teaching podium and 10-storey tower linked to existing campus buildings. At its heart, the design hinges around a dramatic multi-storey atrium; a daylit forum crossed by dramatic bridges and overlooked by study areas that spill outdoors onto two new public plazas – Hikuwai and Governor Fitzroy. Light flooding in from the atrium creates the perception of being outdoors whilst providing year-round weather protection.
At street level the building’s transparent façade acts as a storefront window into AUT, revealing the timber-wrapped forms of the lecture theatres, and the student life within. Each of the new learning environments were designed to address changes in technology and pedagogy, and alongside the provision of comprehensive student amenities, this has led the building becoming synonymous with AUT as “The University for the Changing World”.
The Sir Paul Reeves building has galvanised AUT’s approach and proven the benefits of incorporating a wide variety of nuanced social collaborative learning spaces under one roof. It has spawned a range of large format and multi-purpose spaces designed to be widely accessible, rather than faculty-owned and single-purpose. Design principles implemented in this development, which provide all the ingredients of a thriving campus heart, are replicated in the Mana Hauora, and A1 buildings at AUT’s South and North Campuses.
Our research for the building was really comprehensive and multidisciplinary – we have been taking a look at the intersection between space, technology and pedagogy for several years, with the research embracing architecture, learning theory, student-focused needs analysis, technology-mediated learning and different learning and teaching delivery models.
