Truganina Community Centre receives AIA Public Architecture Award 2025
Jasmax is proud to share that the Truganina Community Centre has been honoured with a Public Architecture Award at the 2025 Australian Institute of Architects National Architecture Awards, recognising its exemplary approach to designing with and for communities.
Located in one of Melbourne’s most culturally diverse and rapidly growing areas, the centre represents a new model for community infrastructure. Developed through an extensive co-design process facilitated by the Murdoch Children’s Research Institute with local residents, the project’s overarching concept centres on a ‘library lounge’ that responds directly to community aspirations and needs. This innovative approach distributes access to programs and a curated collection of culturally diverse literature throughout a sequence of open library lounge areas, creating welcoming spaces that accommodate the diverse range of building users.
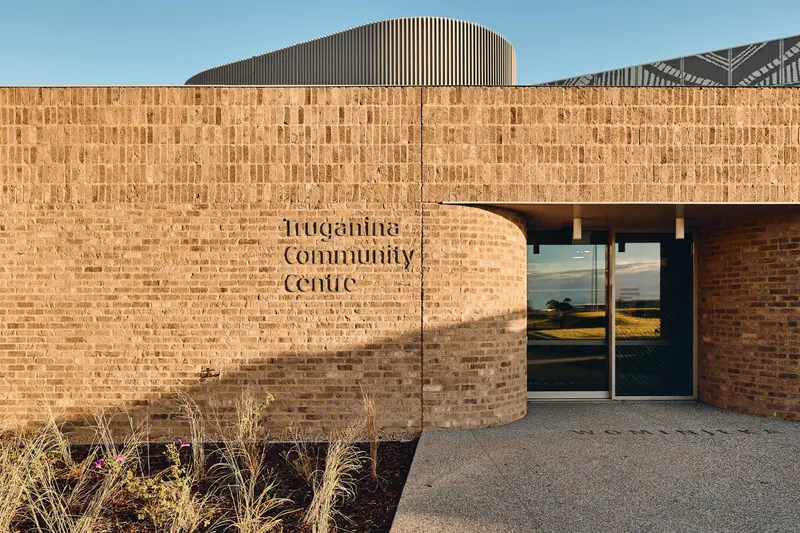
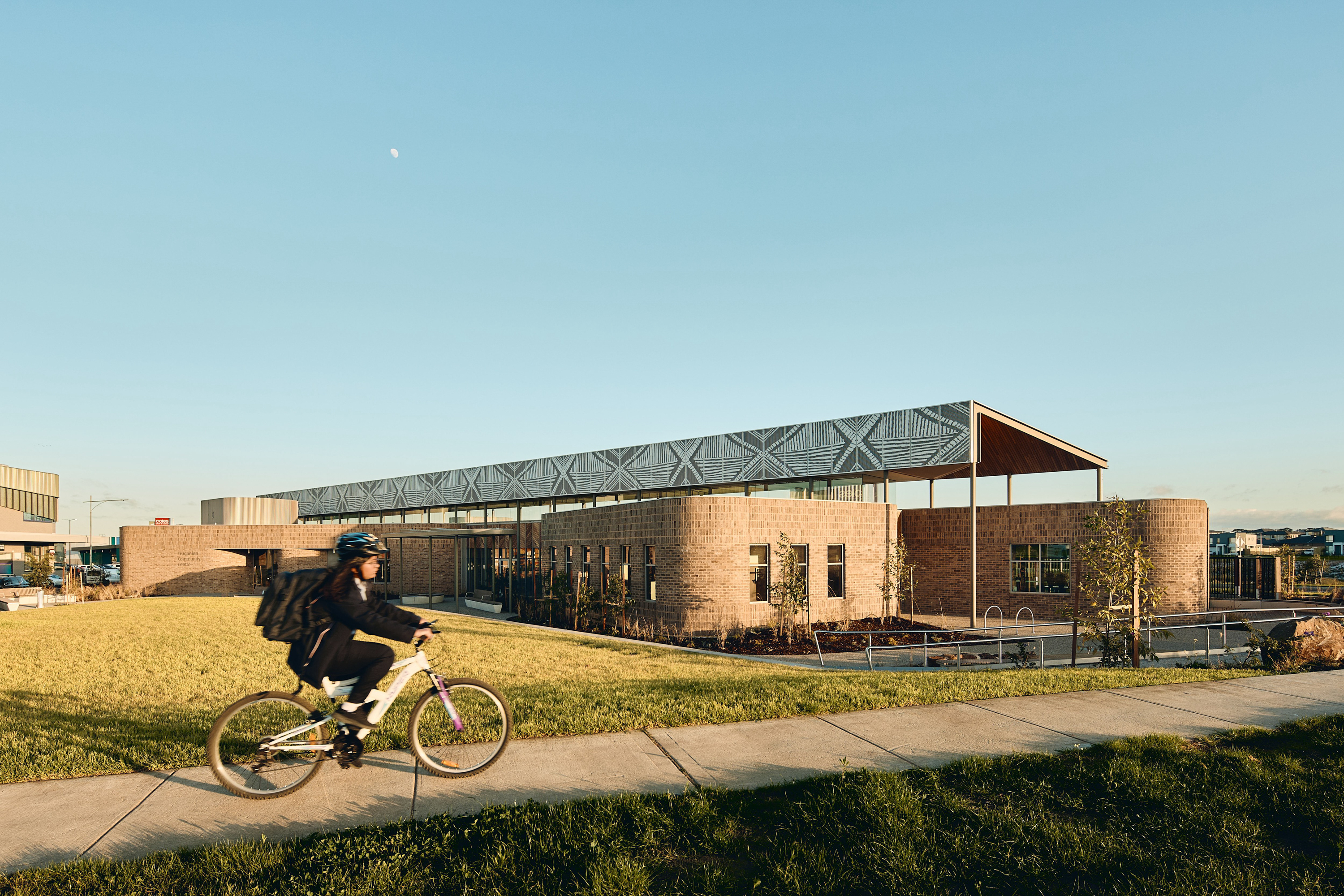
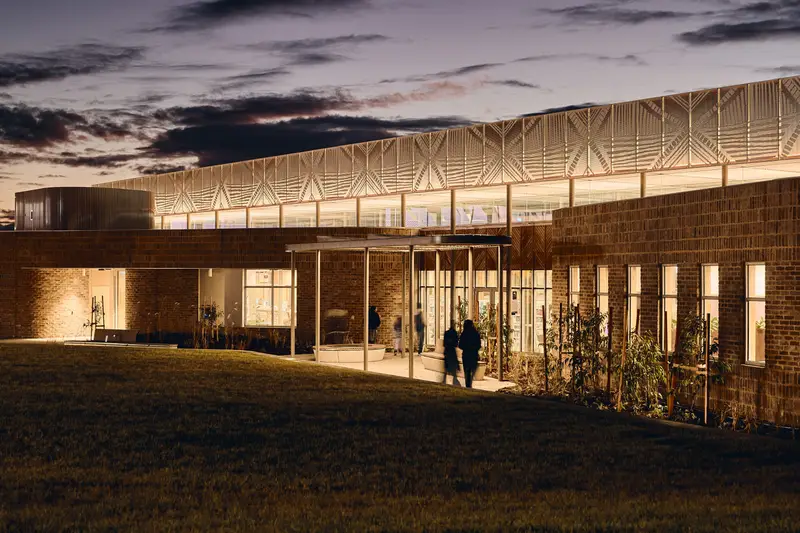
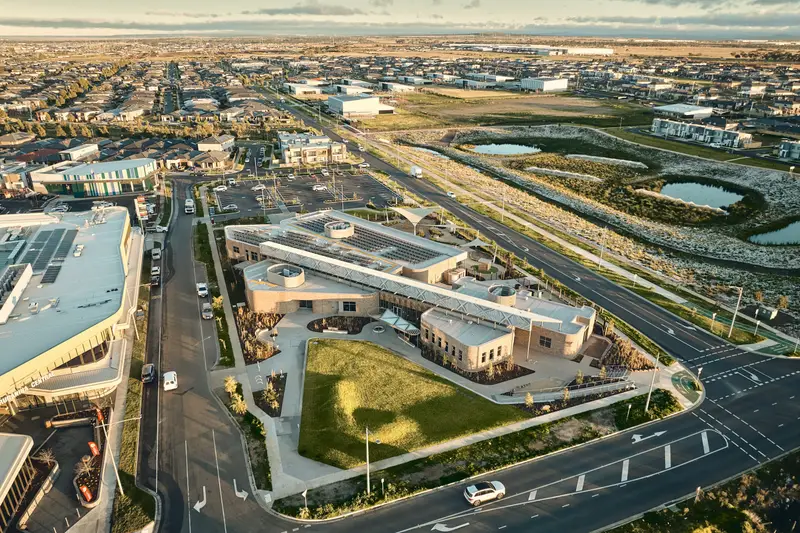
Jury citation: “Truganina is high-impact, hardworking social infrastructure with a brief and outcome co-designed with the local community. The building’s lean brief is brilliantly transformed through the use of the community library as a social spine that provides a dynamic heart – engendering belonging within one of the most economically challenging, socially complex and culturally diverse emerging Melbourne communities. The design team has expertly woven intersecting programmatic elements that connect, welcome and embrace users – often members of marginalised communities – with facilities that include kindergartens, healthcare, library, community kitchens and council services.
This all-electric building is an exemplar of the possibilities and potential future for Australian suburbs. It showcases its sustainability credentials overtly, including regenerative landscapes, solar PV, rainwater collection and reuse, waste minimisation, design for disassembly, and a high-performance, low-carbon building envelope.
At its core, the centre stands as more than a collection of services – it is a catalyst for social connection, learning and resilience. Generous daylight, open sightlines and tactile, natural materials enhance a sense of safety and warmth, while outdoor play areas and gardens encourage active engagement with nature and community.
The collaborative design process embedded local stories within the architecture, ensuring the building celebrates the rich cultural tapestry of Truganina while meeting functional requirements. The centre fosters civic pride and positions itself as a model for integrated, sustainable and inclusive community infrastructure, setting a benchmark for new developments throughout Australia’s suburban landscape.”
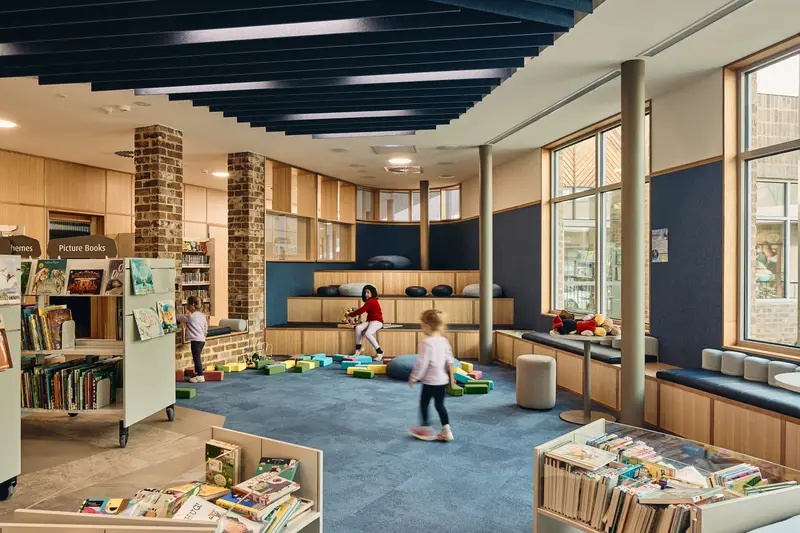
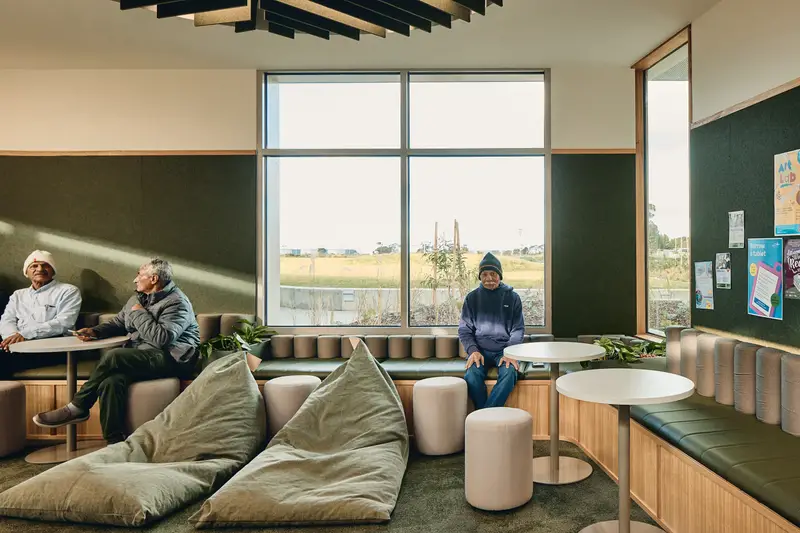
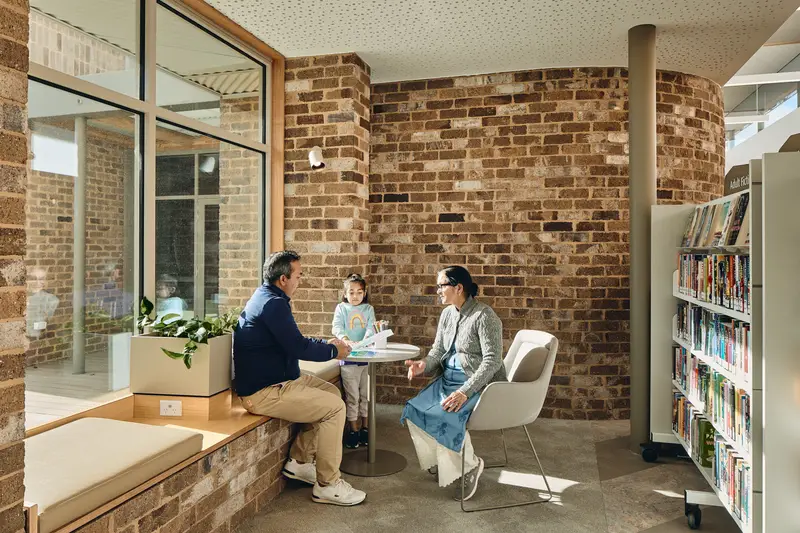
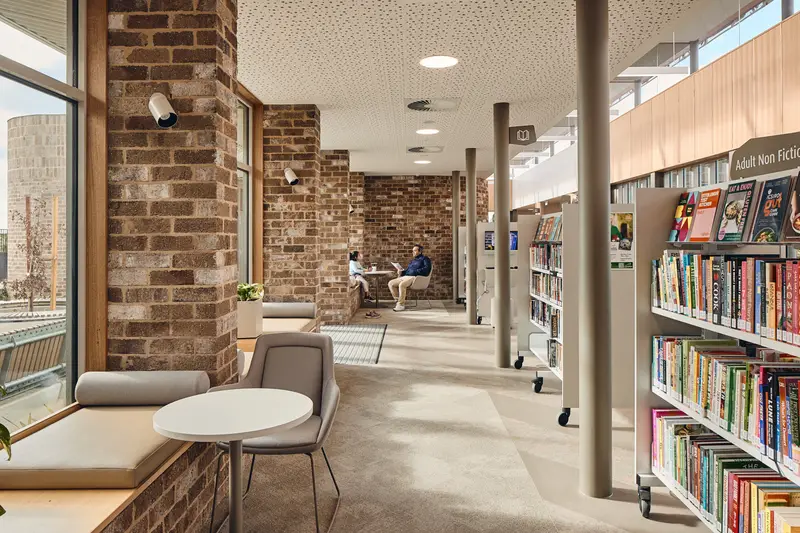
The Truganina Community Centre sets a new benchmark for inclusive community hubs that foster cultural cohesion and a strong sense of belonging. Read more about the project in an interview with Principal Jeff Gabriel on Architecture AU here.
Congratulations to our client, Wyndham City Council, and to our Melbourne studio on this outstanding recognition.