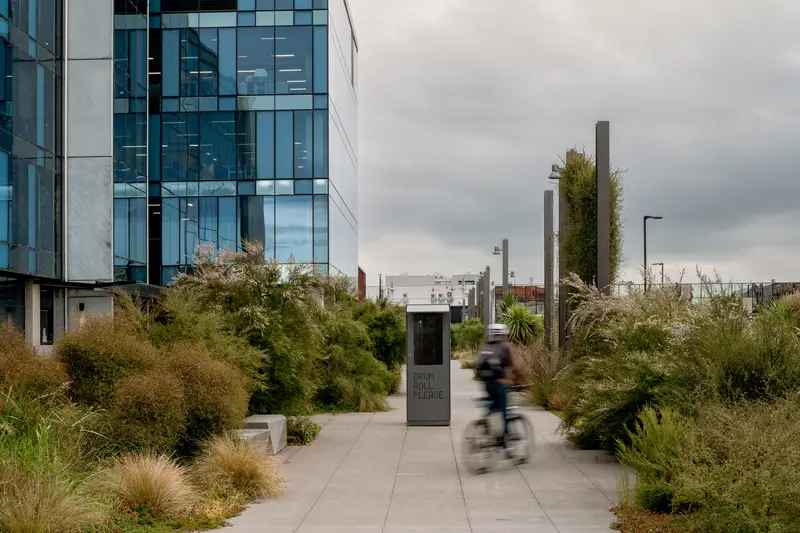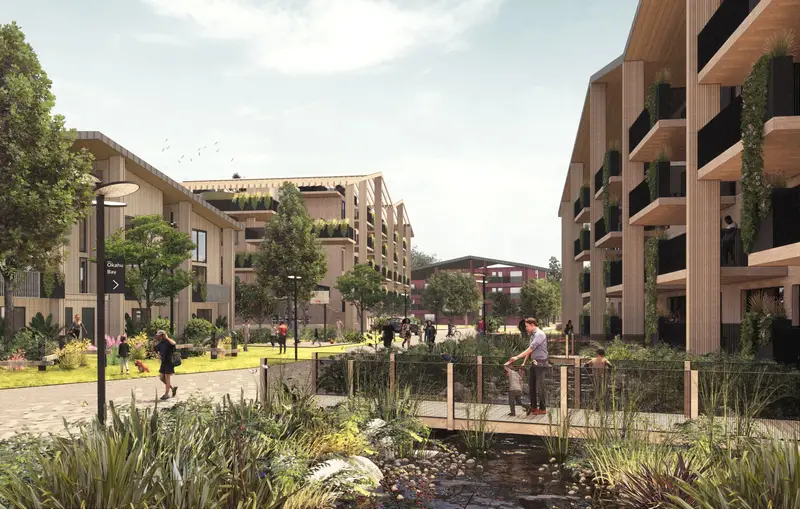NZILA Award wins 2024
Two Jasmax projects were honoured at this year’s New Zealand Institute of Landscape Architecture Awards, which celebrate the creativity, technical capability, and diversity of skills among Aotearoa New Zealand’s landscape architecture profession.
Awarded in the Civic and Urban Design category, Putahi Whakatetonga South Frame represents a decade of planning and development to deliver a network of interconnected public spaces designed to catalyse redevelopment in Ōtautahi Christchurch. The Ngāti Whātua Ōrākei Masterplan, recognised in the Master Planning and Urban Design Strategy category, supports an intergenerational vision encapsulated in a hapū-led 100-year masterplan.


Designed by Jasmax in association with LandLAB for Rau Paenga, Putahi Whakatetonga South Frame was named the Civic and Urban Design Category Winner, commended for its inclusive and collaborative process including Mana Whenua, Crown, City and designers.
The jury stated: “Putahi Whakatetonga South Frame evolves out of a simple yet well considered public realm concept based on the provision of a mid-block greenway ‘Te Ara Pū Hā’, anchored by ‘yards’ and connected by ‘laneways’. Supported by the application of a clear, consistent design language, the concept has allowed the public realm to support adjacent development and be delivered coherently over multiple city blocks and over multiple stages whilst retaining opportunity for space specific design narratives to be integrated. Collectively these spaces and connections reveal past history, re-establish connections to the cultural landscape and provide for an urban community to engage with each other and place.”
Developed by Jasmax in collaboration with Haumi, the Ngāti Whātua Ōrākei Masterplan received an Award of Excellence in the Master Planning and Urban Design Strategy category.
The judges commented on the 100-year vision based on Ngāti Whātua hapū returning to their whenua at Ōrākei: “The masterplan is large in geographical scope and the document combines a decision-making framework for critical interventions with accessible visions for whanau housing and urban design solutions. The consultation process first focused on empowering whānau to identify non-spatial issues before forming a steering rōpū (group) for subsequent kōrero. Twenty-eight projects have been identified with clear yet flexible spatial plans and urban renewal progressions. This masterplan is a best practice example for landscape architecture which involves taking social and cultural identity then translating this into, flexible and fit for purpose ways of living within our landscape.”
Congratulations to our valued clients, collaborators and project teams for these well-deserved accolades.