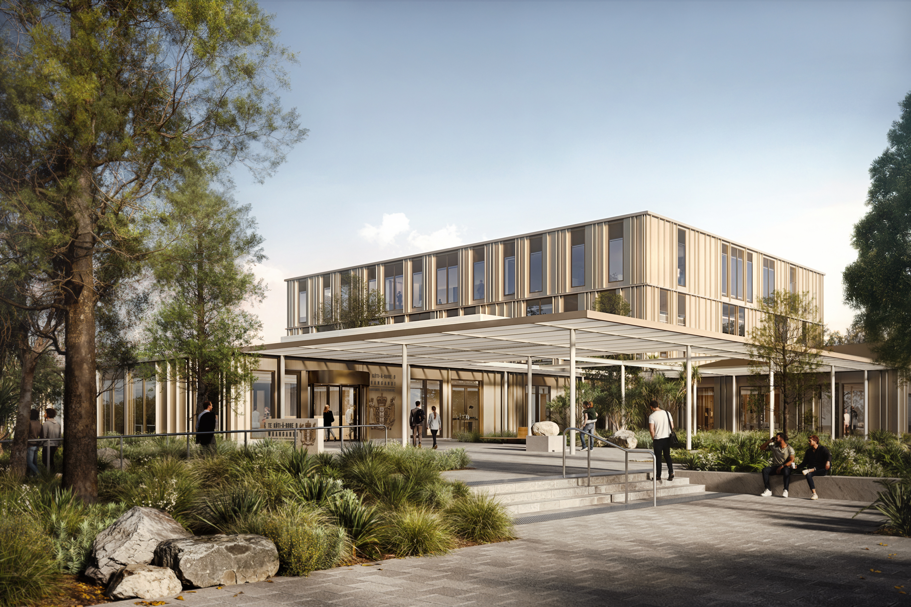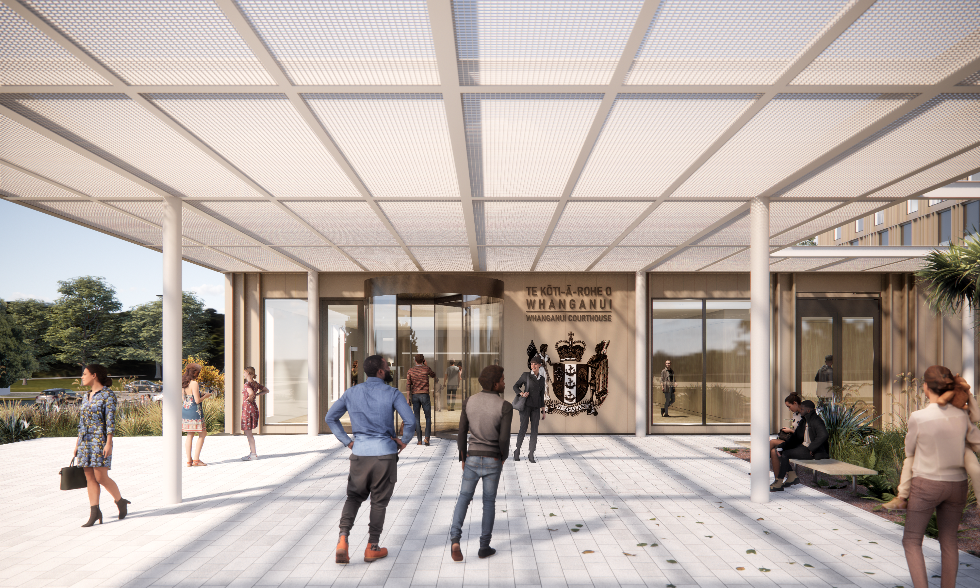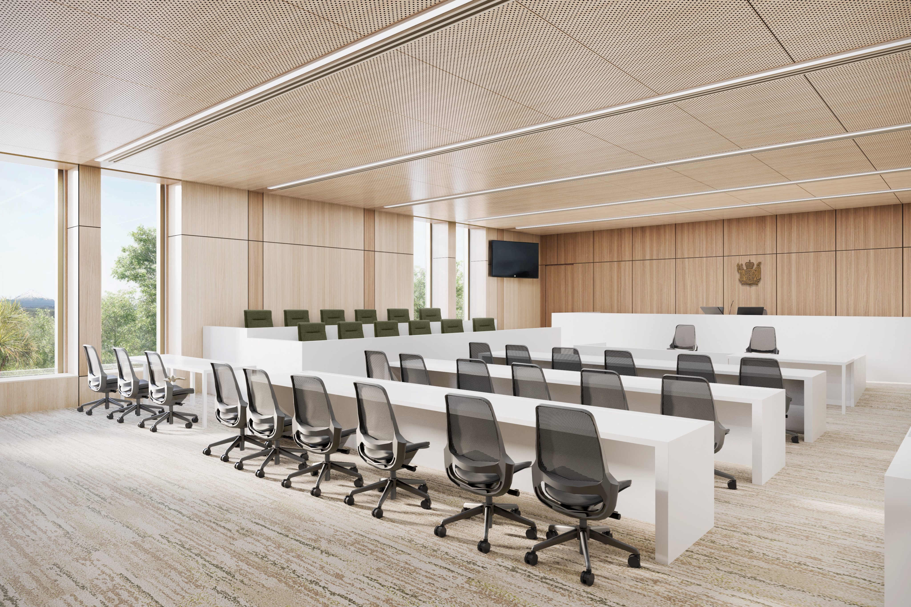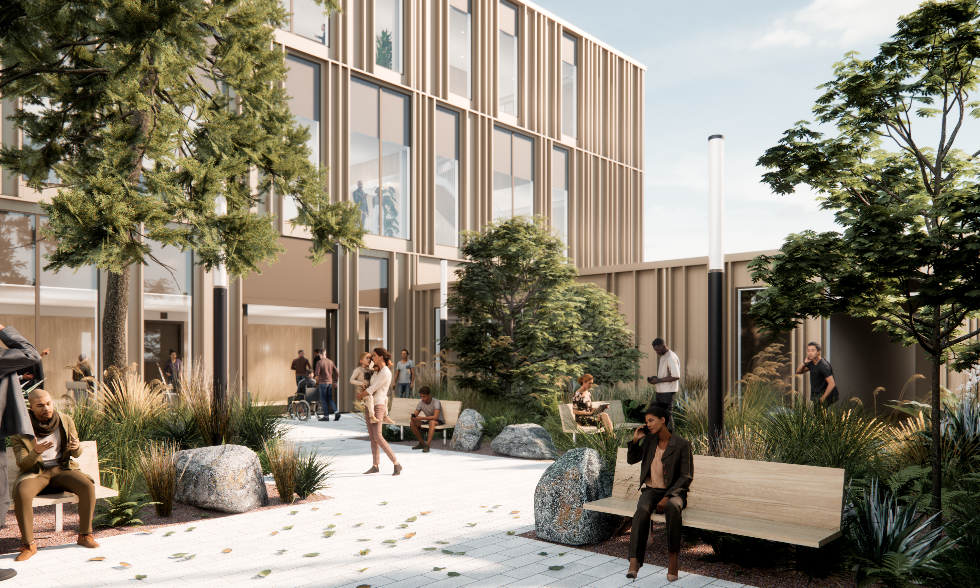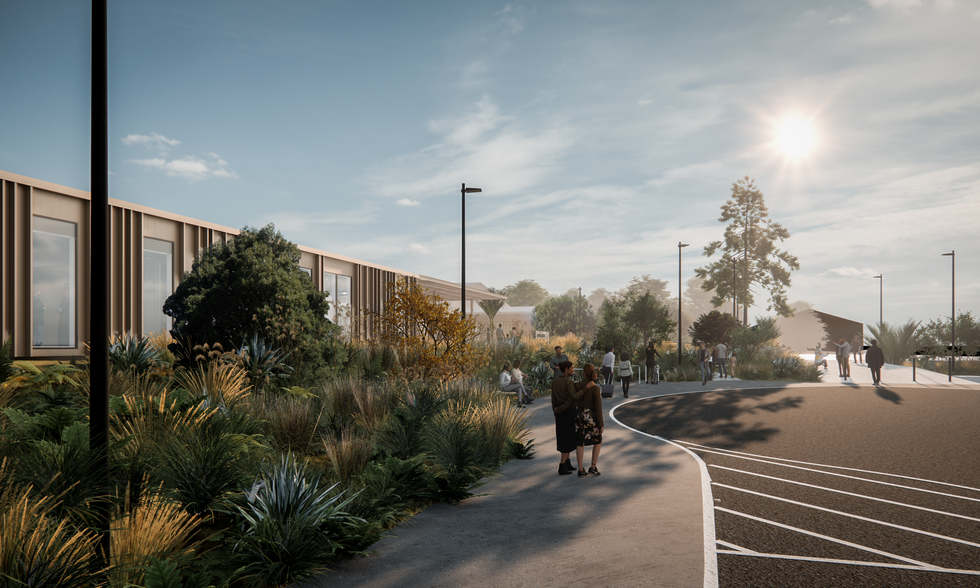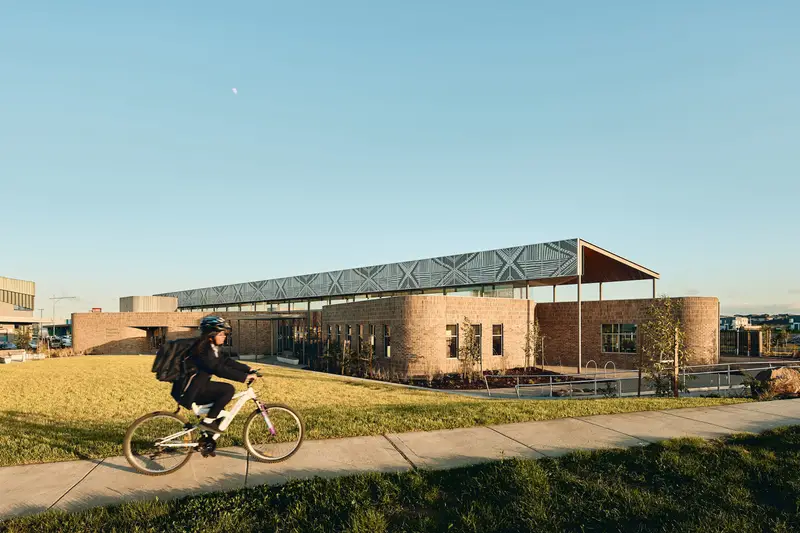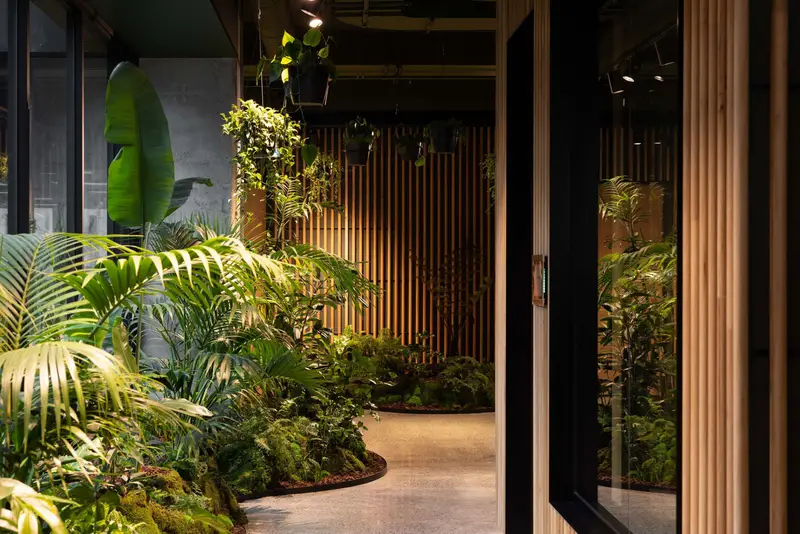Reimagining the traditional courthouse
To transform the traditional courthouse model, five key principles underpin the project: community focus, inclusivity, a strengthened sense of place, mana enhancement, and harmony.
Aiming to uplift mana and reduce anxiety, the entrance to the courthouse is via the Puna, a ceremonial space located at the heart of Te Puna Hapori. A canopy links the Puna with the building, filtering light and encouraging people to lift their eyes skywards as they transition into the building. The ground-floor entry is a generous space, allowing visitors time to pause, collect themselves, orientate and prepare for their journey. A calming interior combining natural materials with warm, home-like furniture,contrasts with the confrontational, cold spaces typical of the past.
Courtrooms are located on the upper three levels around an internal courtyard. Views toward the Whanganui Awa (river), Taranaki Maunga and Te Maunga o Ruapehu create a visual connection to taiao (the natural environment), which plays an essential grounding role for all, where traditional courtroom models are closed off from the outside world and inward-looking.
