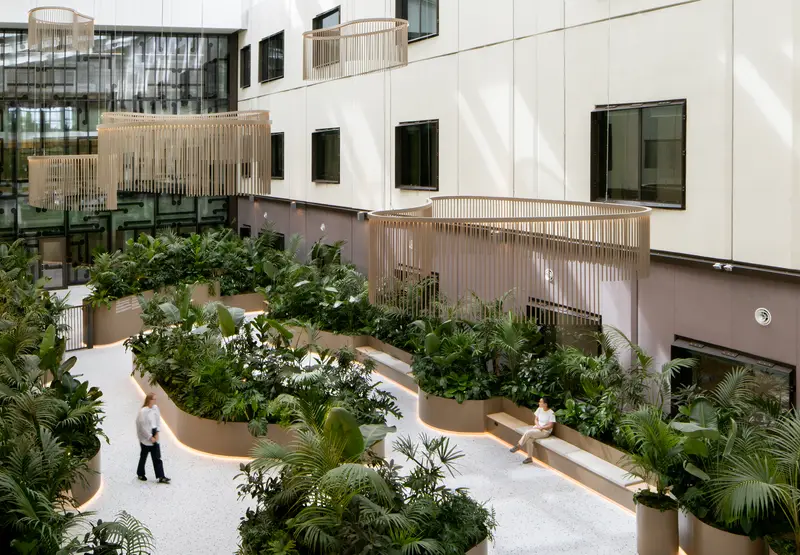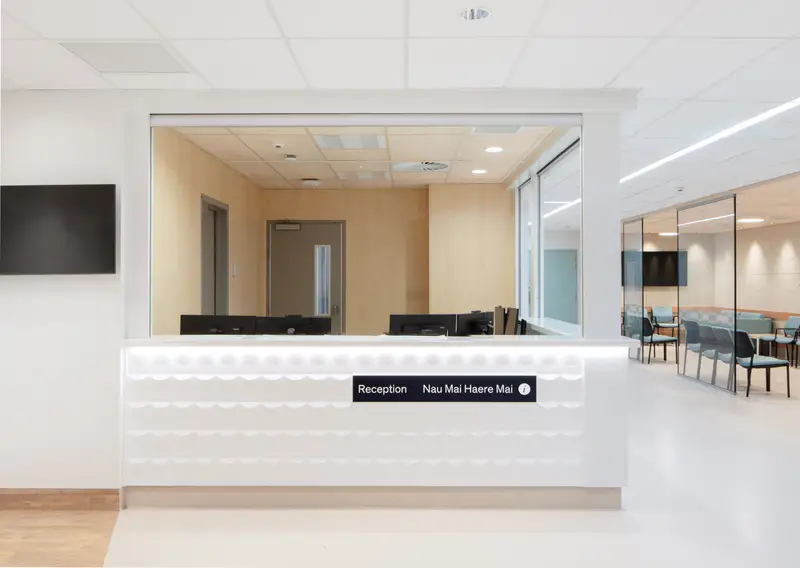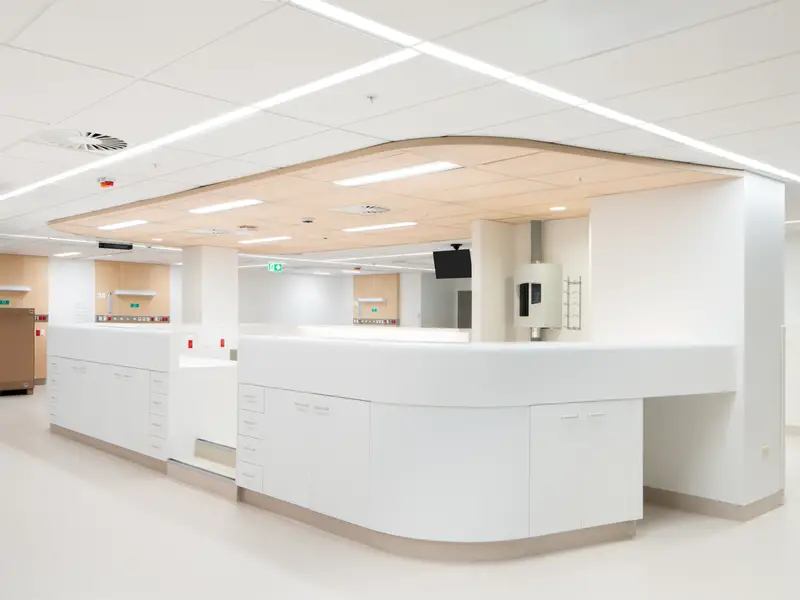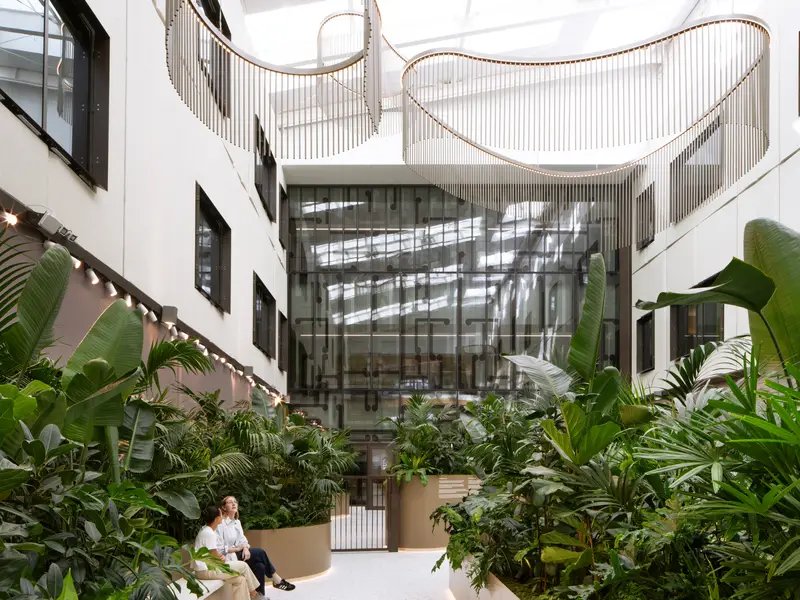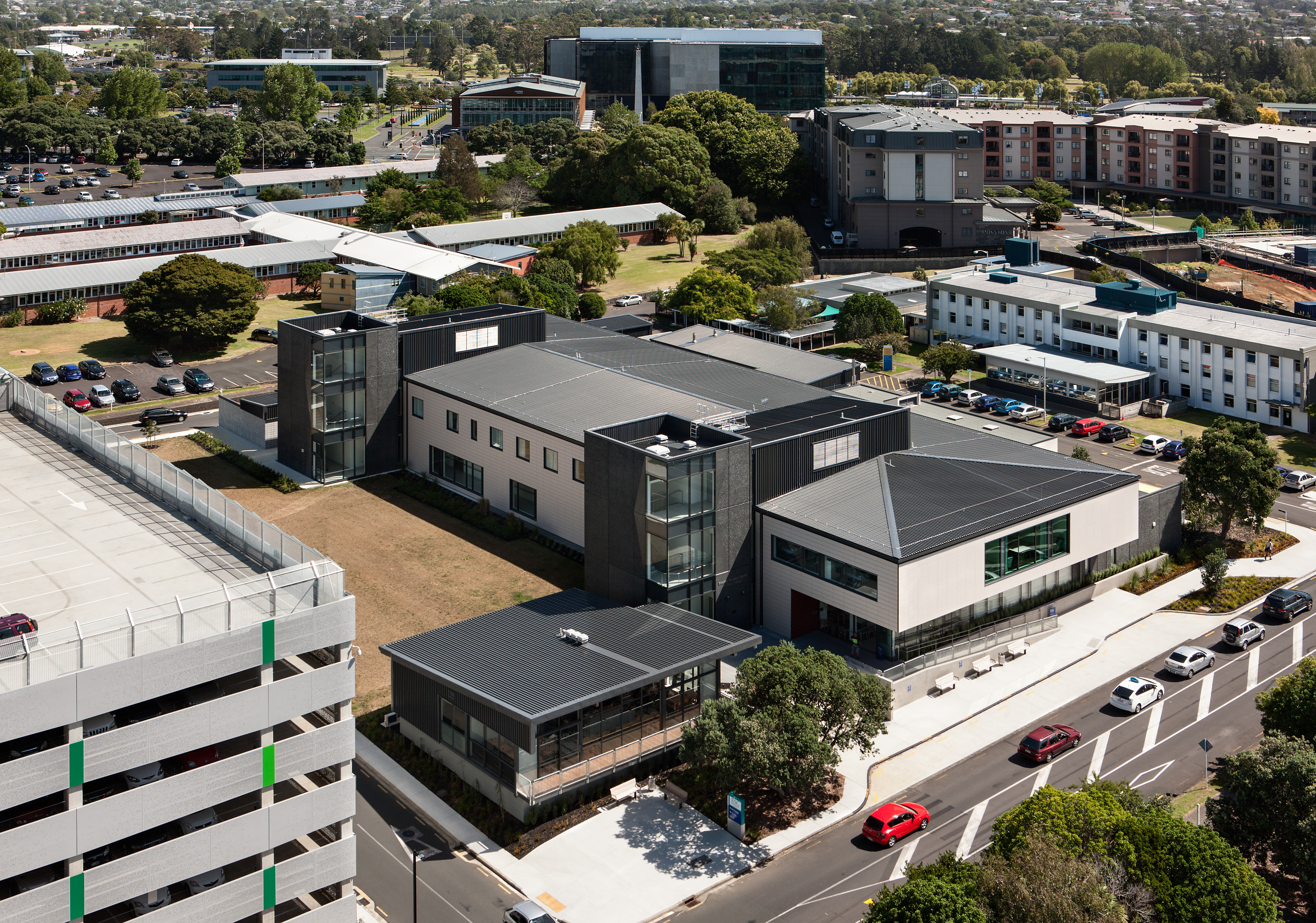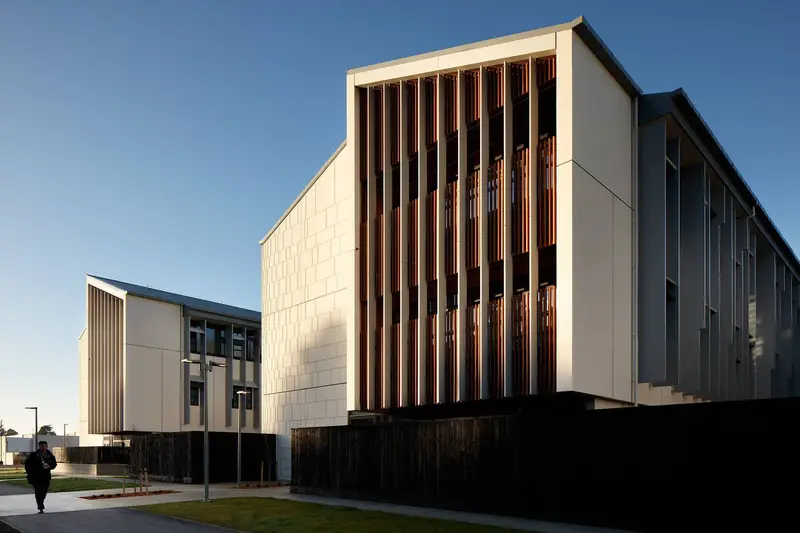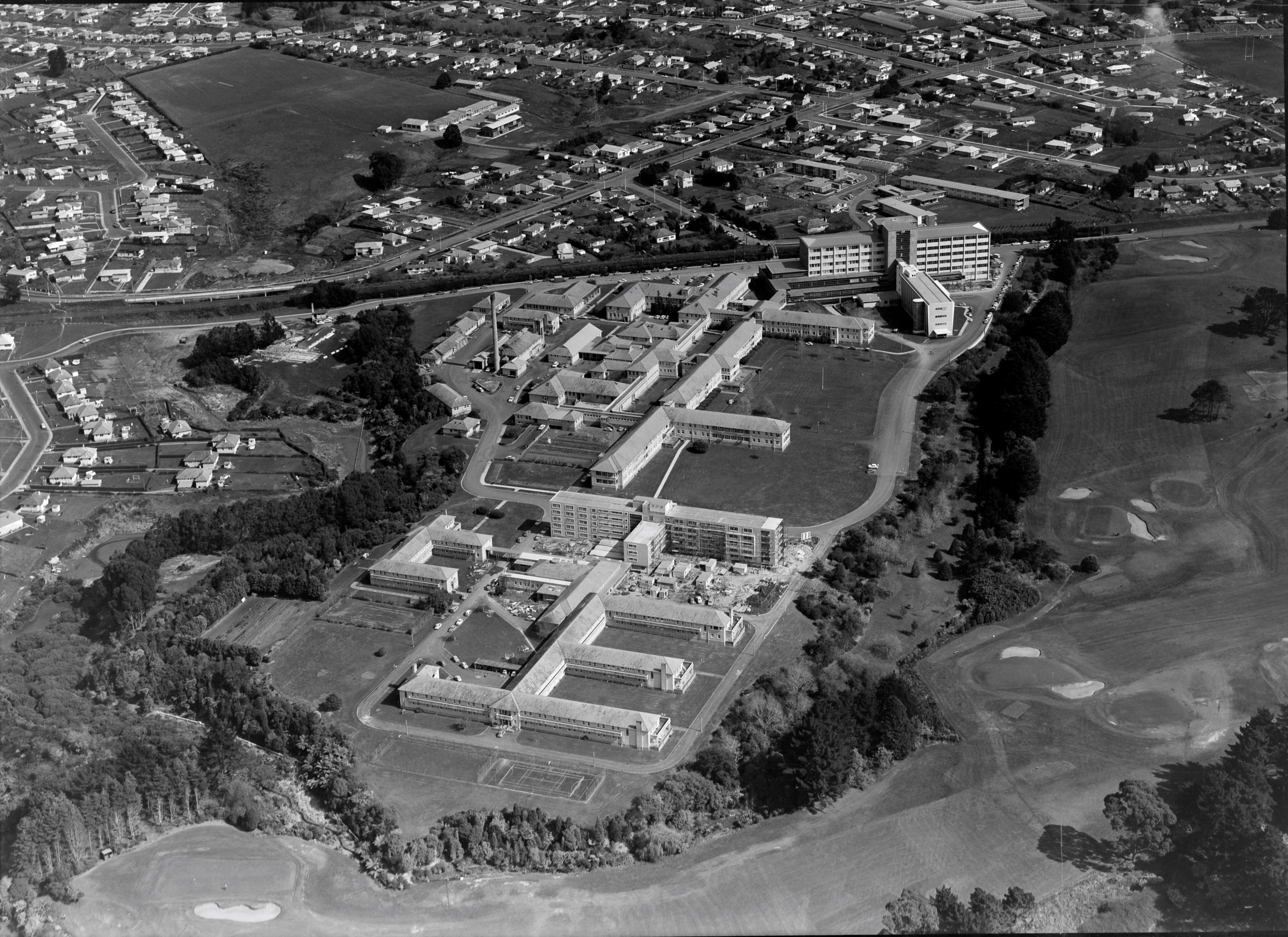The Sheltering Tōtara
The design of Tōtara Haumaru counteracts the clinical look and feel traditionally associated with healthcare environments. Overlooked by wards and treatment spaces, the one-of-a-kind 450sqm indoor healing garden also designed by Jasmax, in collaboration with Haumi and Outside In, draws on biophilic design principles through inclusion of greenery and natural light. Similarly, signage, colour selection and timber finishes in non-clinical spaces aim to reflect the place-based design narrative, reduce stress, support wellbeing, enhance the morale of staff and provide an intuitive means of orientation within the facility.
Given by Dame Rangimārie Naida Glavish (Ngāti Whātua), the building’s name honours a tōtara tree that stood on the site of the new hospital. Tōtara Haumaru reflects our inherent connection to nature and the Māori perspective where trees are Tāne (the deity of the forest), forming connection between the earth and sky and symbolising life, wellbeing and potential.
Timber retrieved from this tōtara has been carved into a pou incorporated within the main reception lobby. Timber has also been used in non-clinical spaces, such as the arrival area, main entrance, atrium, waiting areas and staff workspaces infusing these areas with warmth and the calming presence of nature.
Manu (birds) from the realm of Tāne have inspired the interior design and wayfinding concepts. Feather motifs inspired by the plumage of native bird species are inscribed into timber panelling and colours provide a coding system identifying each of the four floor levels.
