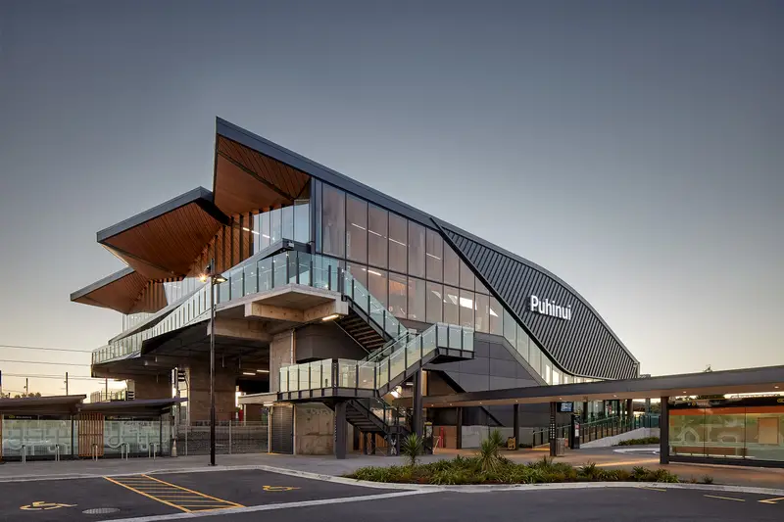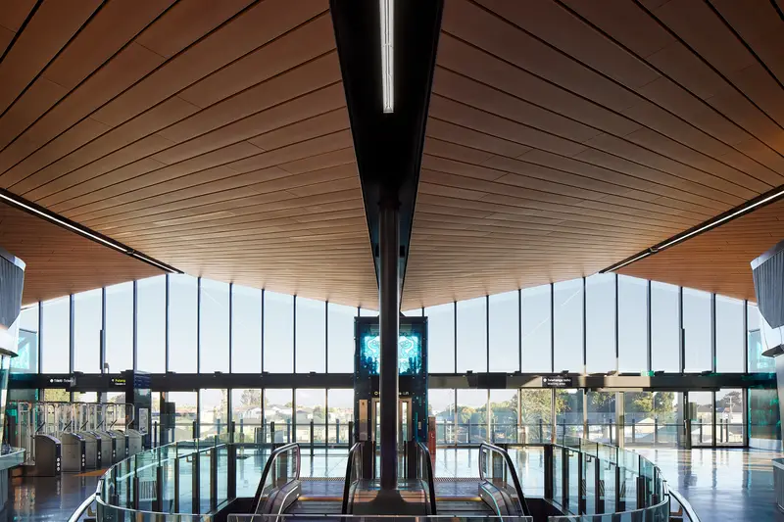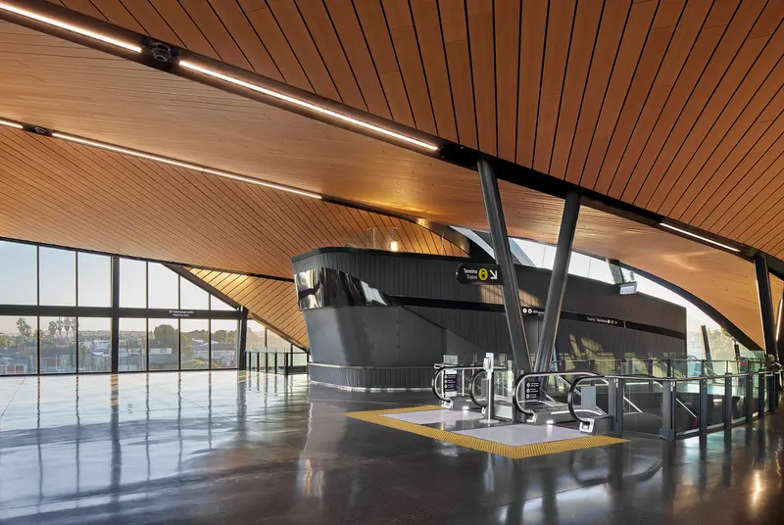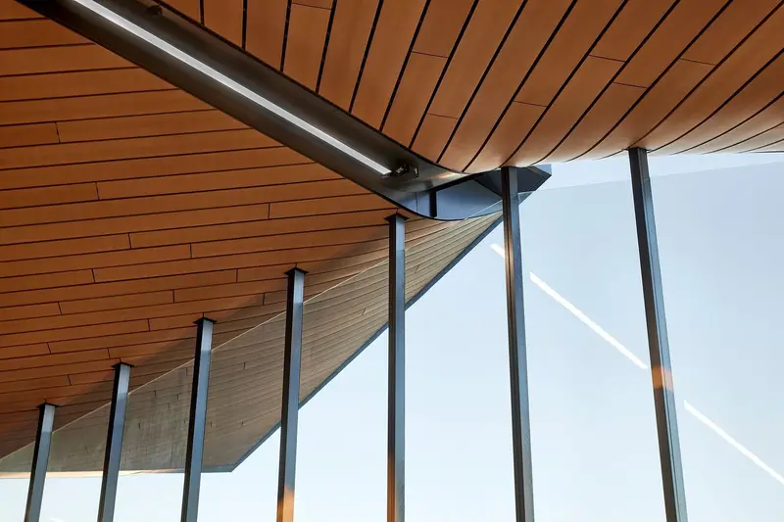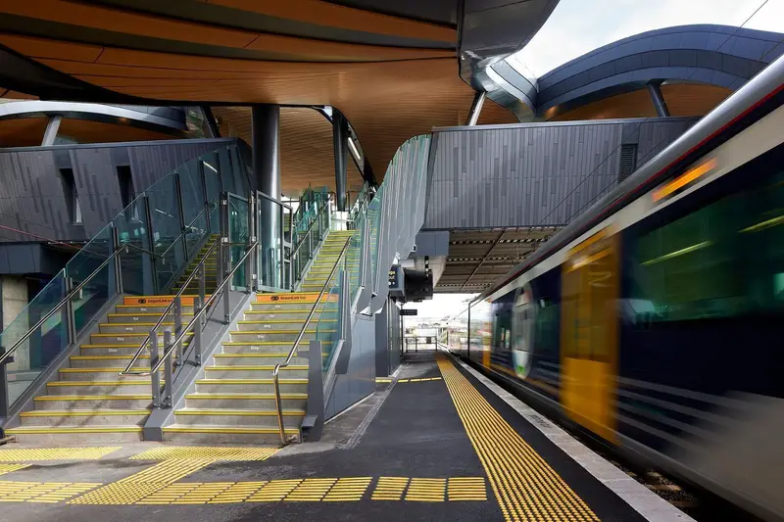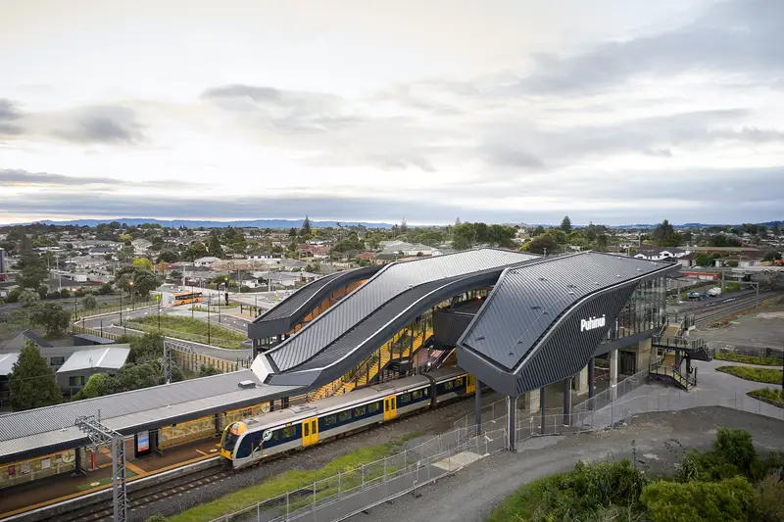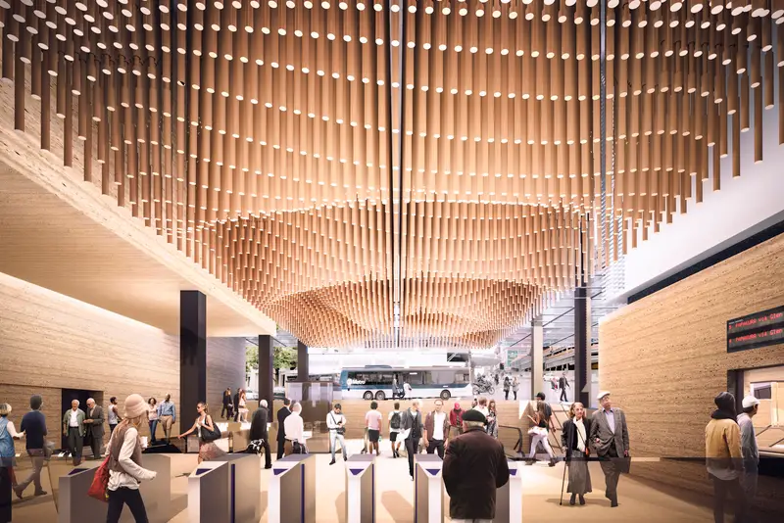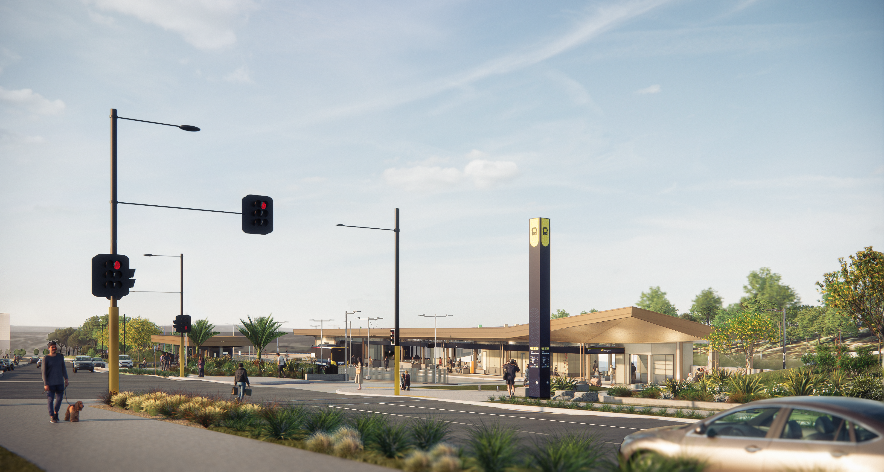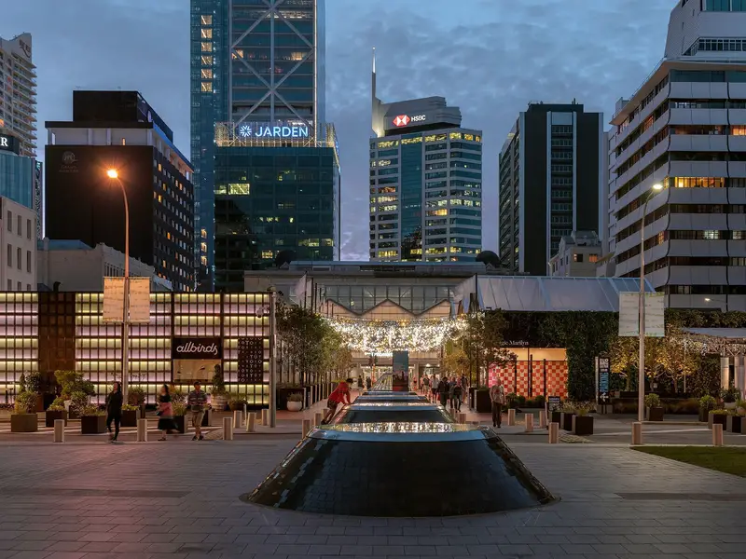A premium passenger experience
Improving the quality of the passenger experience was key to Jasmax’s design of the two-level station. The layout of the building and its roof mirror the flow of passengers from platform to upper concourse, designed to enable easy and intuitive navigation. Key passenger functions such as entrances, ticket offices, gate-lines, escalators, large lifts and platforms are all clearly identifiable. The layout is further enhanced with an integrated signage and orientation system also designed by Jasmax, which aims to support faster and more efficient travel.
The contemporary design and high-quality architectural finishes clearly indicate the significance of the interchange as a gateway to Auckland Airport, which will also be transformed over the coming years with a new domestic terminal. With a level of quality similar to an airport, the station’s sculptural ceiling has been lined with composite-timber panels to provide a sense of warmth, reinforced by the natural daylight entering the building through full height north facing glazing.
