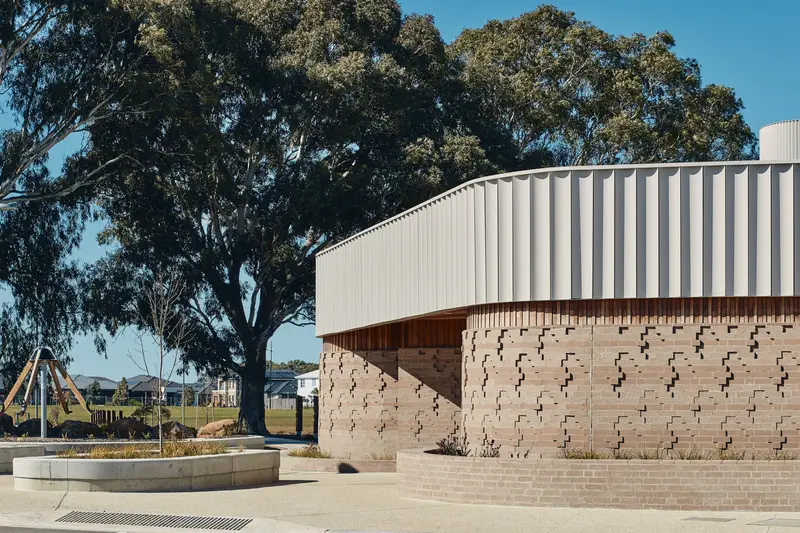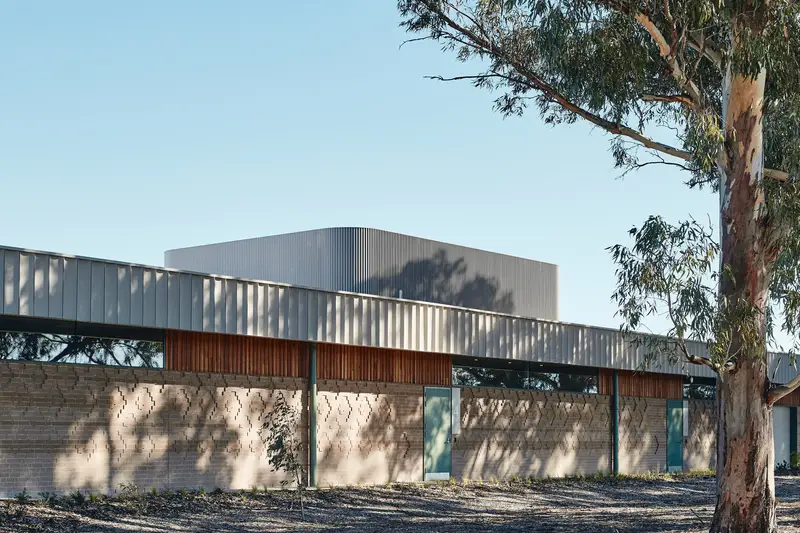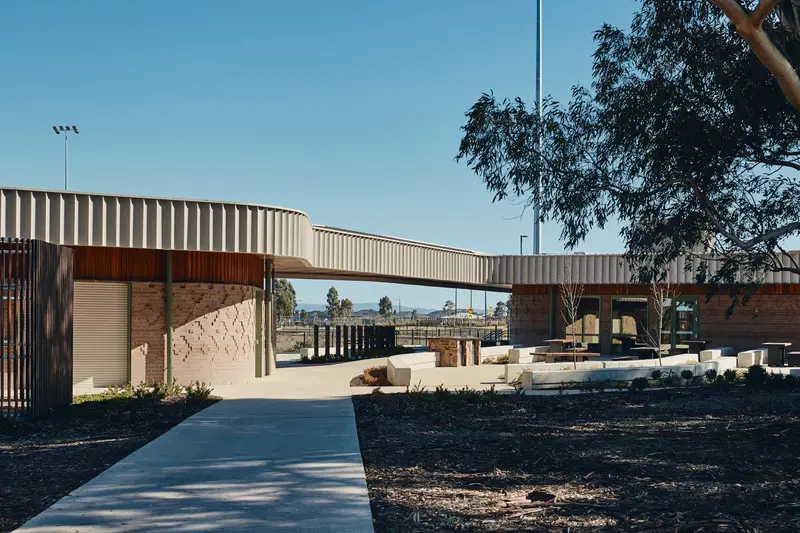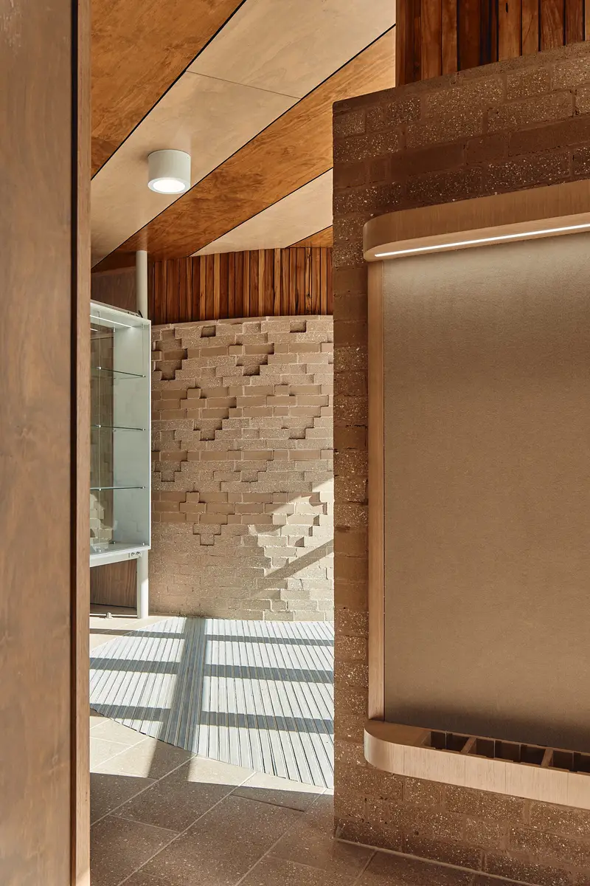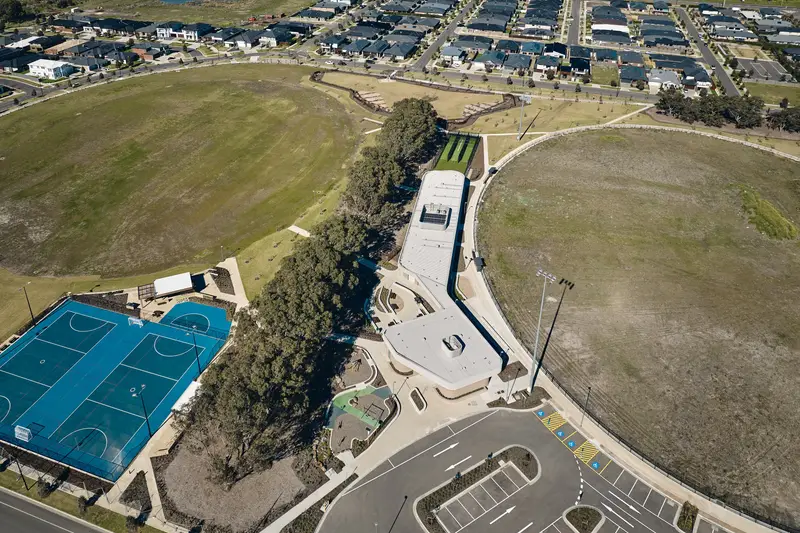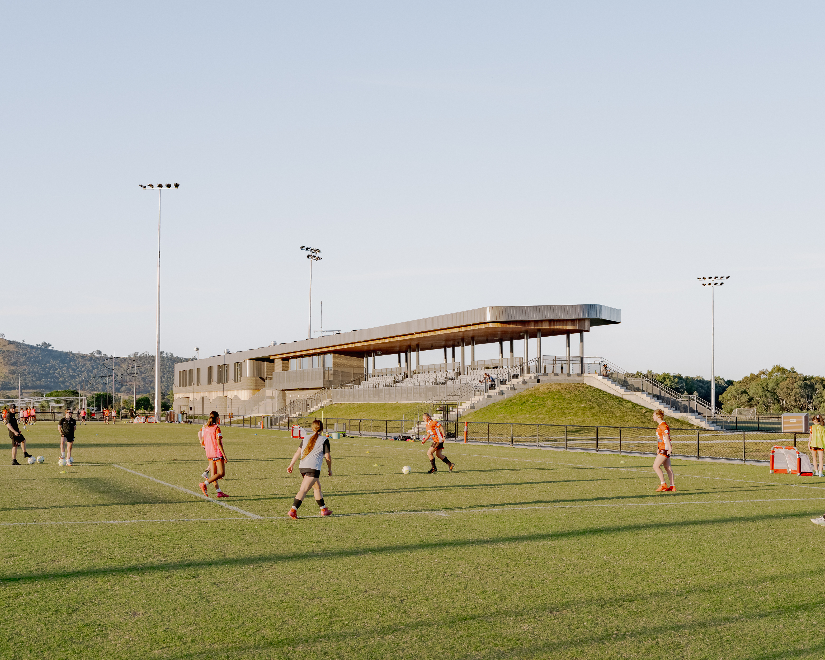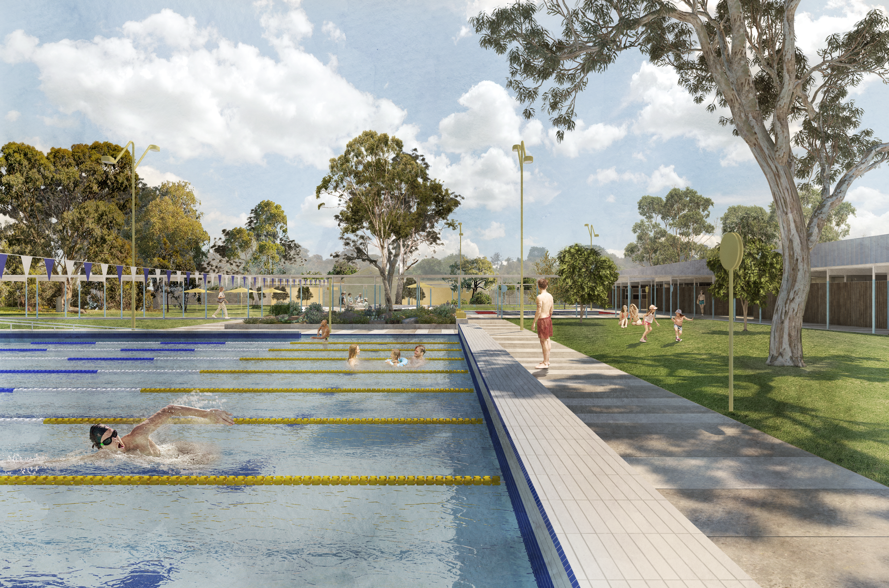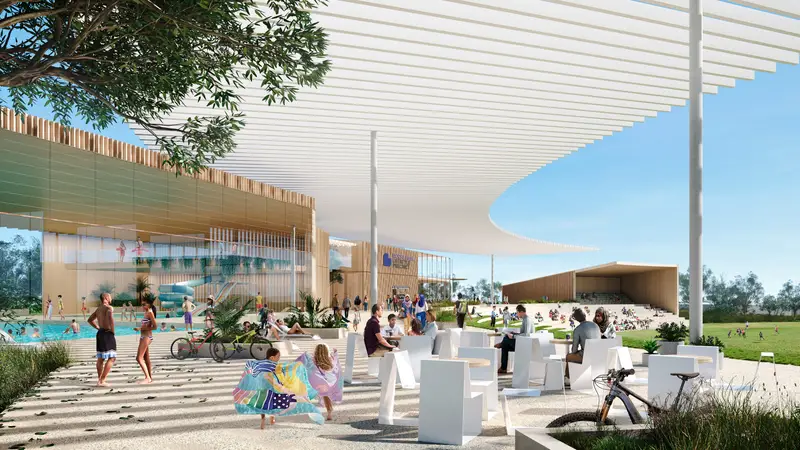Connection to the landscape
Designed by Jasmax (previously Canvas Projects), the pavilion’s northern wing houses a multi-purpose community space, while the southern wing features changing rooms. Inspired by the site’s agricultural heritage, the elongated form stretches north-south, flanking a grove of 200-year-old red river gum trees (eucalyptus camaldulensis) that divide the east and west ovals. With a flexible, multi-purpose layout, the pavilion caters to the diverse sporting and recreational needs of the expanding community. The layout facilitates smooth internal flow, with visual connectivity between the east and west ovals. The dynamic roof form, which ribbons along the edge of the red gum grove, defines the building’s visual identity. Elevated as a continuous ribbon, the roof features delicate metal cladding that subtly filters daylight.
The pavilion’s lower-level brick façade represents the texture of cricket jumpers and the patterns of football scarves, adding a sense of local sporting identity. Enhancing connection to the landscape, Indigenous and native tree species have been planted throughout the precinct, growing alongside the grove of red river gum trees that run through the centre.
Jasmax acknowledges the Wurundjeri People as Traditional Custodians of the Country upon which the Olivine Sports and Community Pavilion is located.
