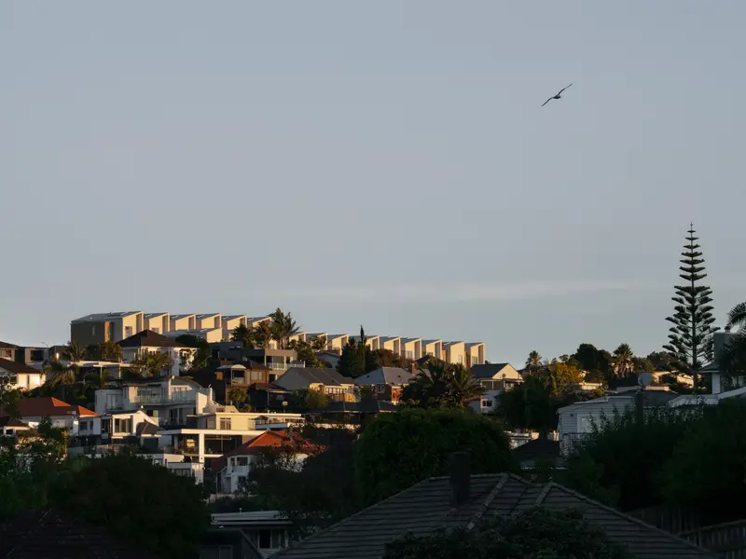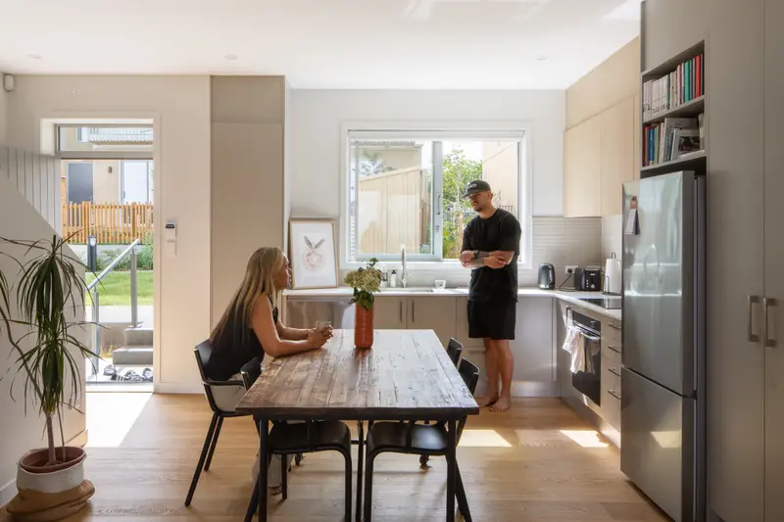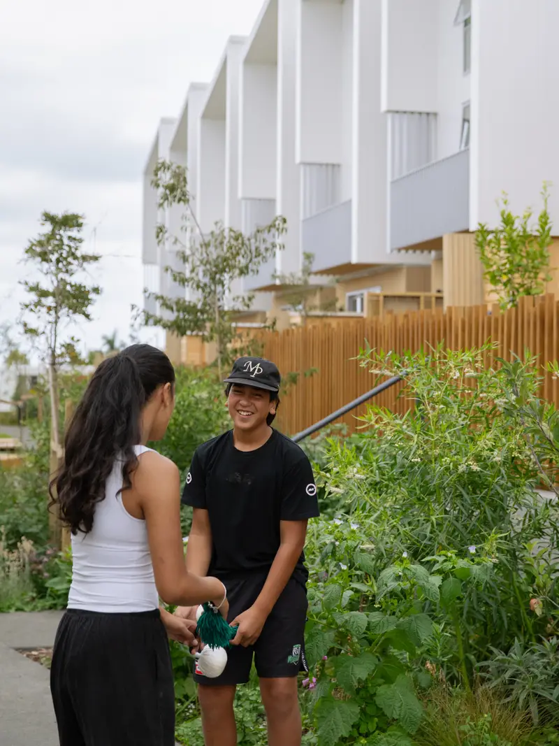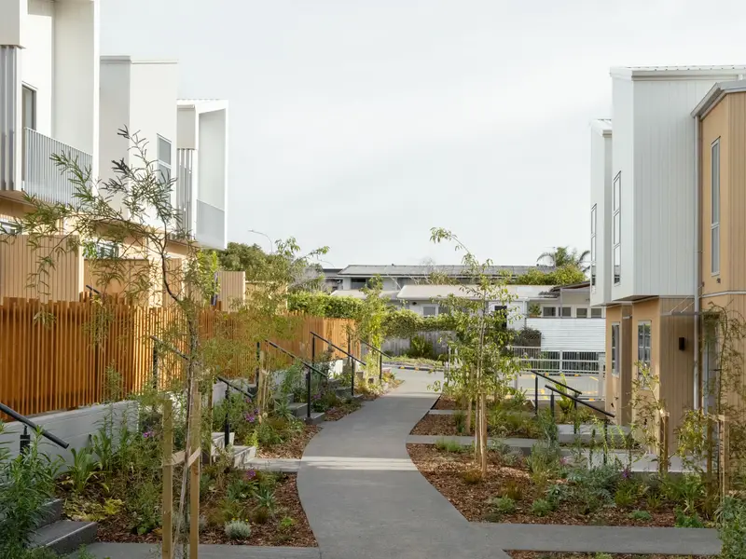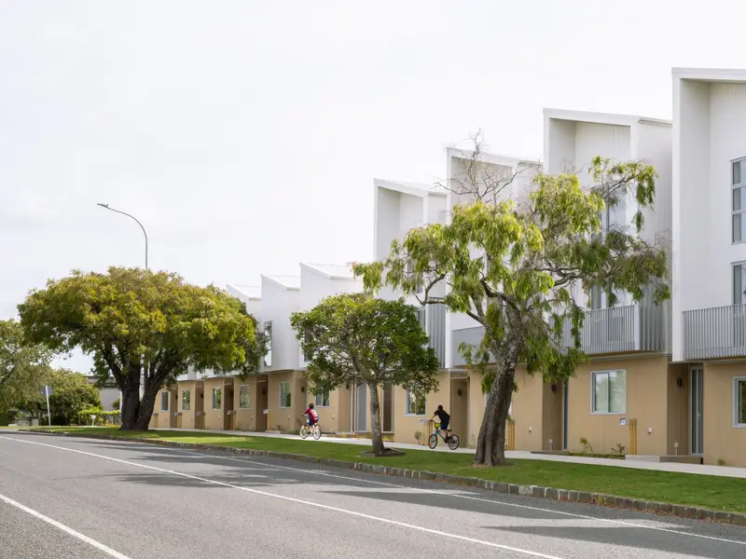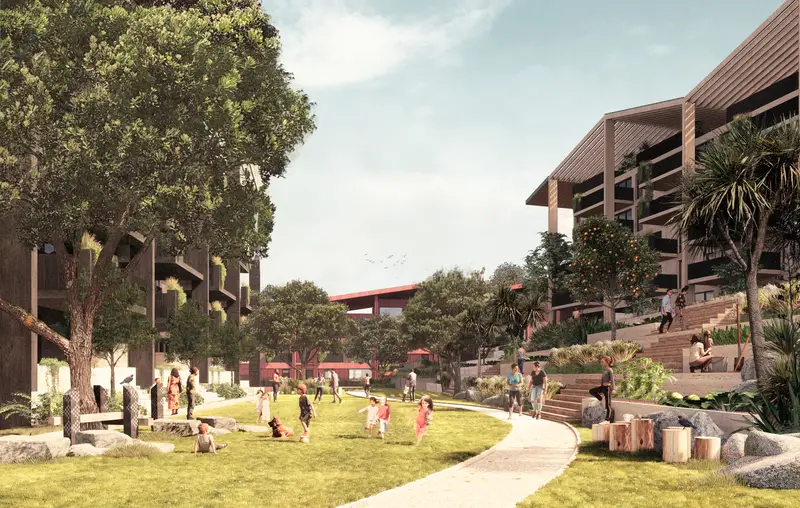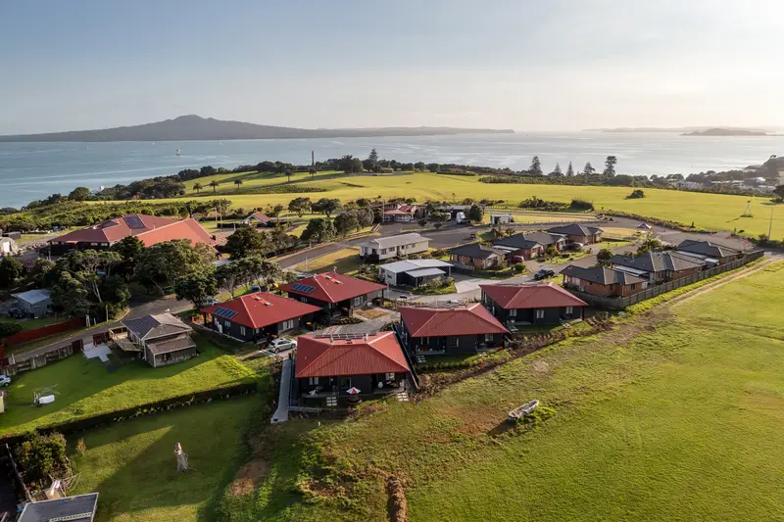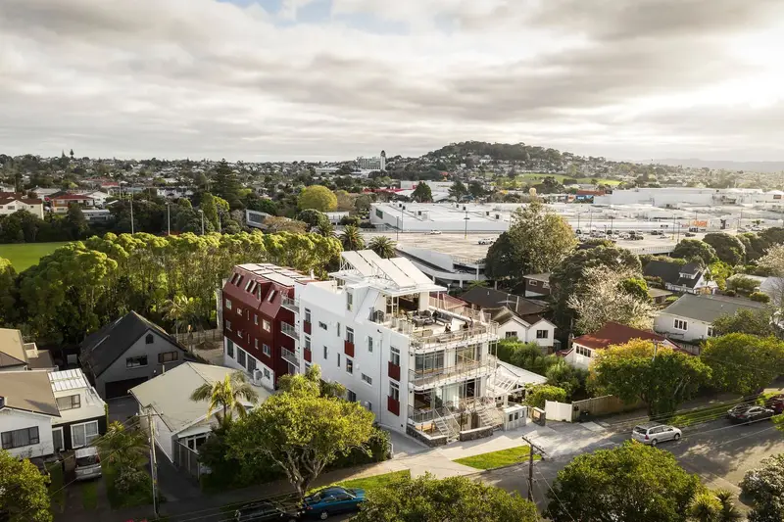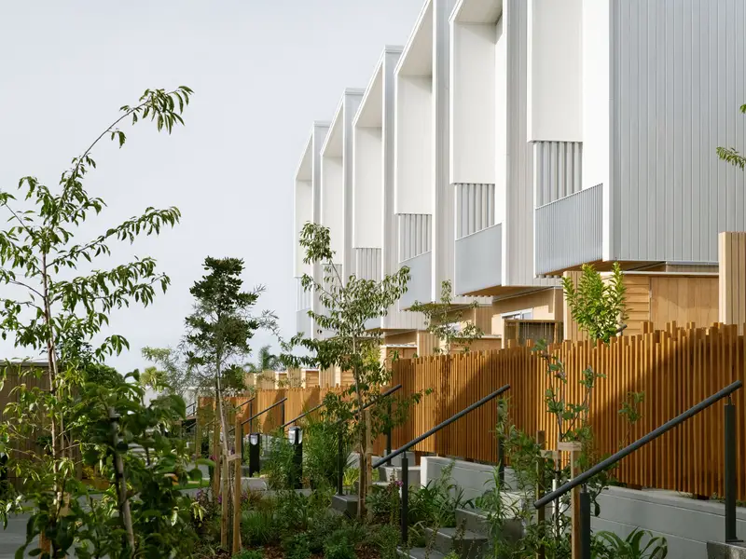
Hawaiki
A hapū-led housing strategy comes to life at Hawaiki Street, Ōrākei
An equitable, inclusive and sustainable approach
As part of an ongoing partnership with Ngāti Whātua Ōrākei, Jasmax has designed the latest residential development for the hapū on Hawaiki Street, creating new homes on ancestral land. The Hawaiki papa kāinga development showcases how Ngāti Whātua Ōrākei is delivering innovative housing models as pathways to homeownership, with 24 one‑, two- and four-bedroom homes available to hapū members. Hawaiki represents an important step in expressing ahi kā, the long history of connection between the hapū and their whenua (land) in Ōrākei, while offering warm, healthy homes within a forward-looking masterplan that honours tikanga (Māori values and practices).
The hapū is focused on delivering more affordable housing solutions for Ngāti Whātua Ōrākei whānau (families). Land is leased to homeowners on a 150-year term, with no annual leasehold payments, significantly reducing the purchase price and making the homes more affordable. In addition, whānau members benefit from a shared equity scheme offered by Ngāti Whātua Ōrākei, further supporting the path to homeownership.
The resulting designs were informed by kōrero (discussions) and workshops with Ngāti Whātua Ōrākei. The terraced houses all overlook a central shared space and feature sustainable materials, solar water heating, rainwater collection and reticulation systems, and energy efficient appliances, with carparking situated at the edge of the site. The homes are designed to provide privacy, while the shared areas create opportunities for whānau to connect with one another.
Jasmax continues to work with Ngāti Whātua Ōrākei to bring to life a diverse and unique masterplan that not only addresses the need for high-quality housing for whānau but also supports broader cultural, economic and environmental outcomes, fostering cultural identity, employment opportunities and sustainable living for future generations.
This marks a significant milestone in our journey to provide affordable and meaningful housing solutions for our whānau. Most [buyers] will be stepping into homeownership for the first time. Seeing this dream become a reality is a testament to the strength and resilience of our people and our commitment to keeping the fires of ahi kā roa burning strong.
