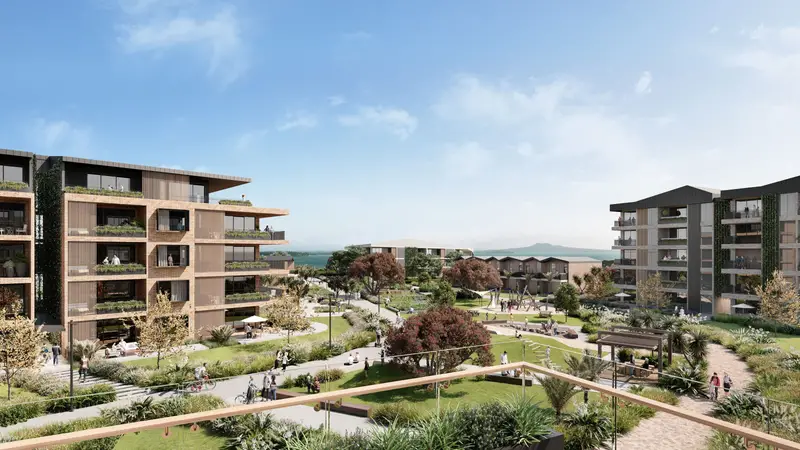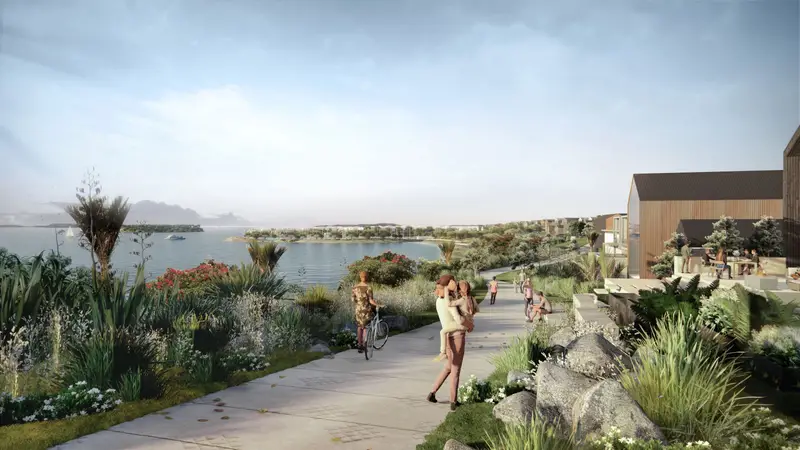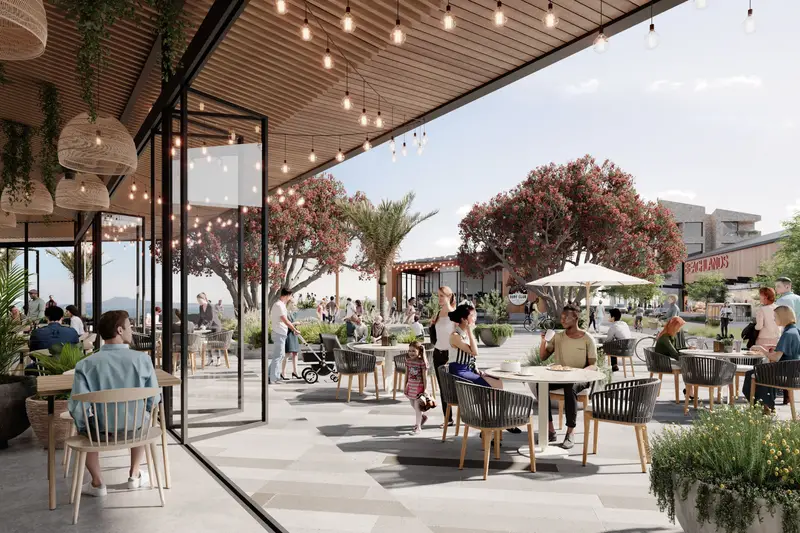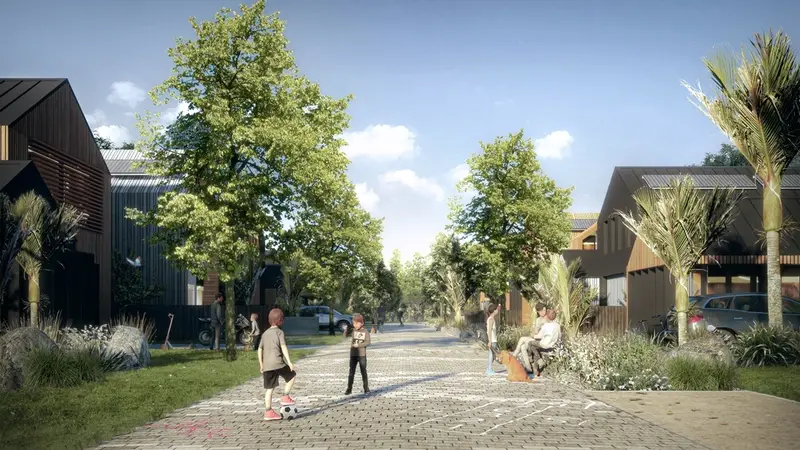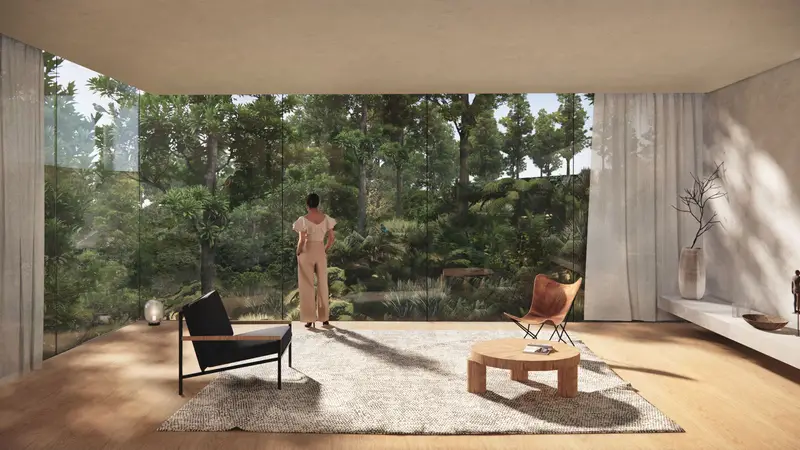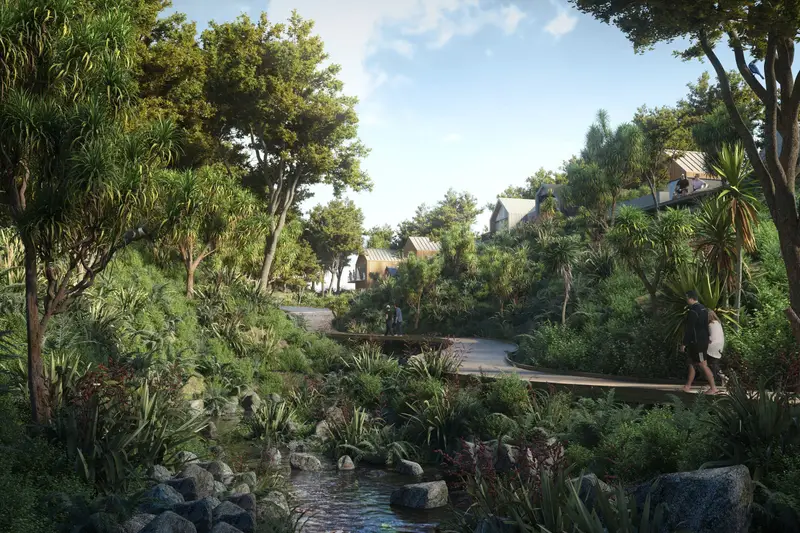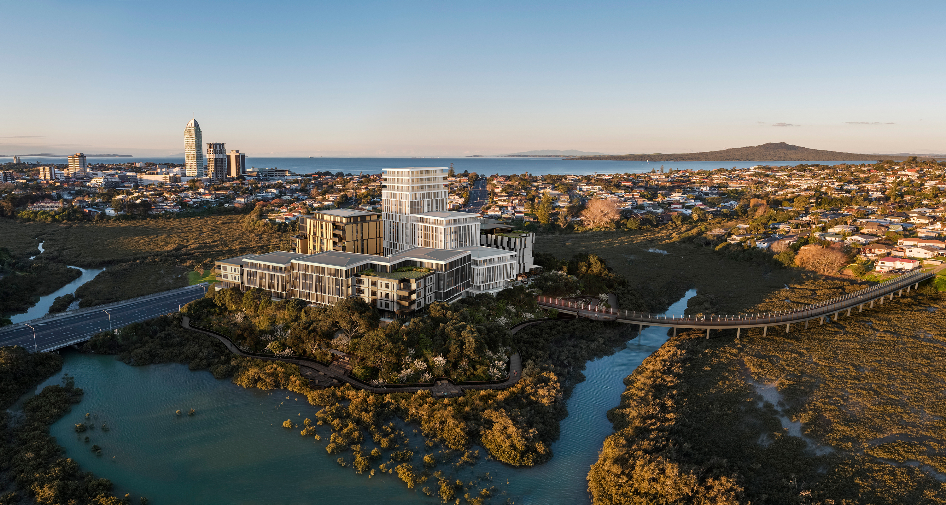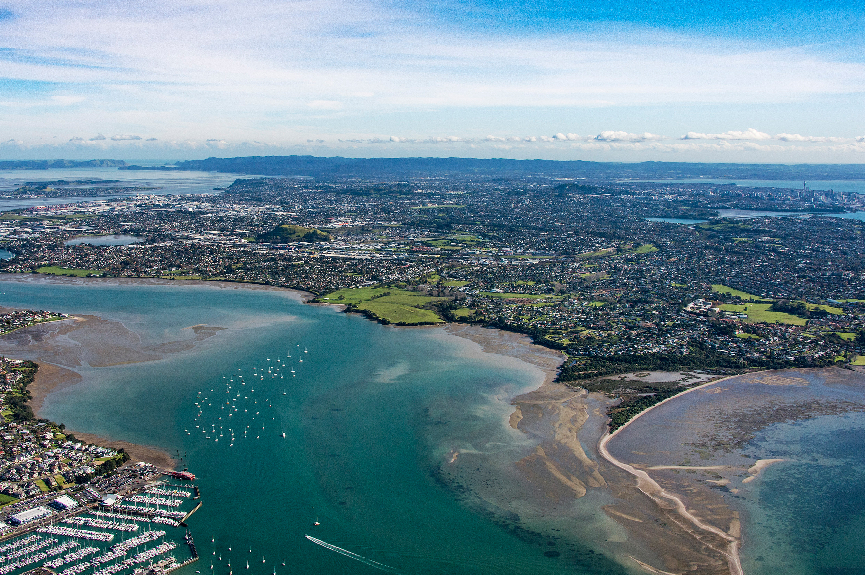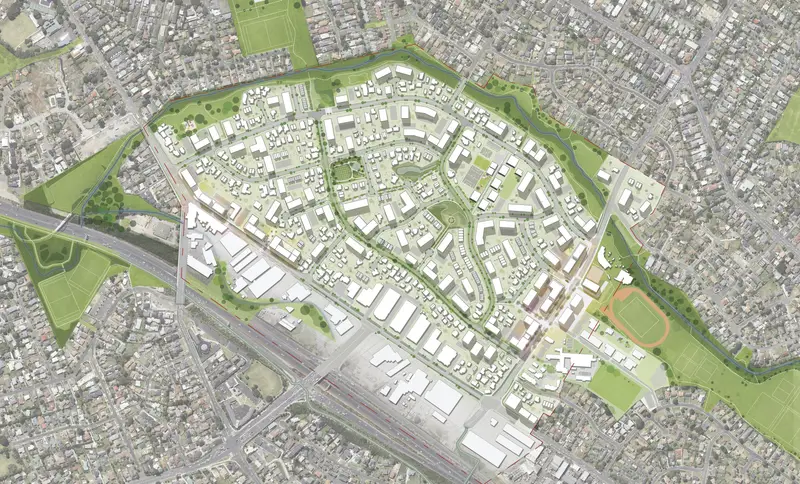A catalyst for the community
Reducing the carbon impact of this development has been a major consideration, with the project offering the unique proposition of on-site sequestration by replanting existing gullies in native bush, to offset the carbon emissions of the construction of the residential dwellings.
Jasmax led an international team of four design practices to produce this masterplan in line with international development benchmarks. Given the challenging scale of the project and the complexity of the topography, advanced “City-Engine” software has been used to test designs and development yields.
Staging of the proposed development ensures residential growth is able to progress sustainably, in parallel with infrastructure upgrades, to optimise development and maintain the integrity and cohesion of the community over time.
Extensive engagement with mana whenua has occurred throughout the design process and has resulted in Ngāi Tai Ki Tāmaki becoming part of the development partnership.

