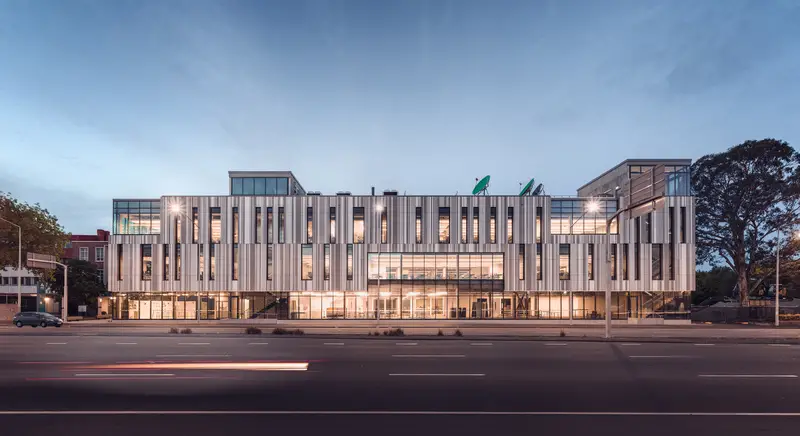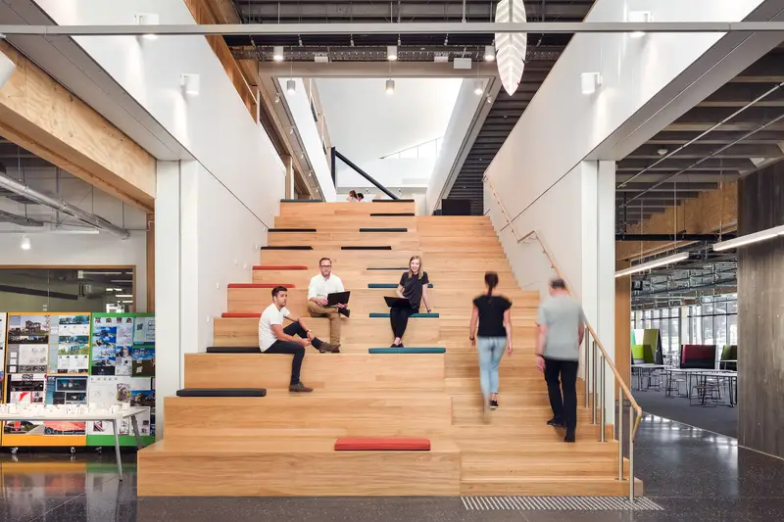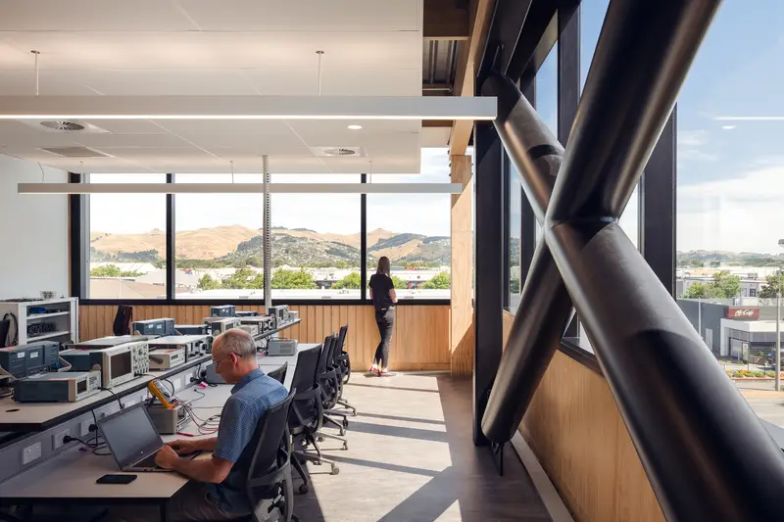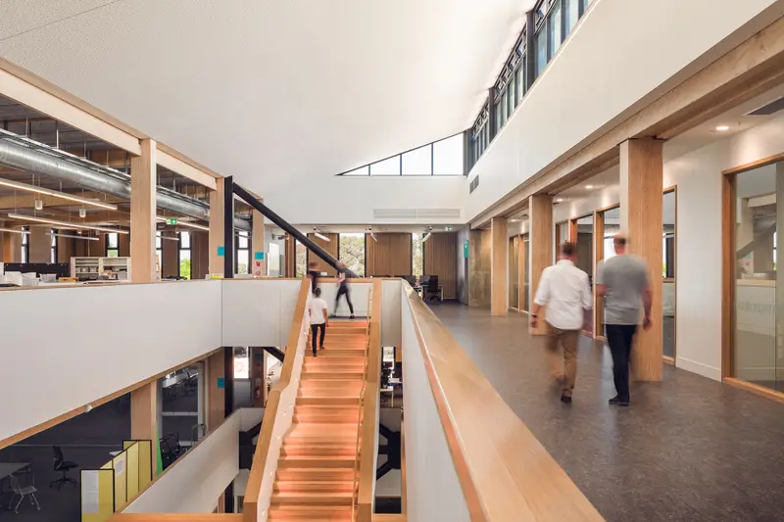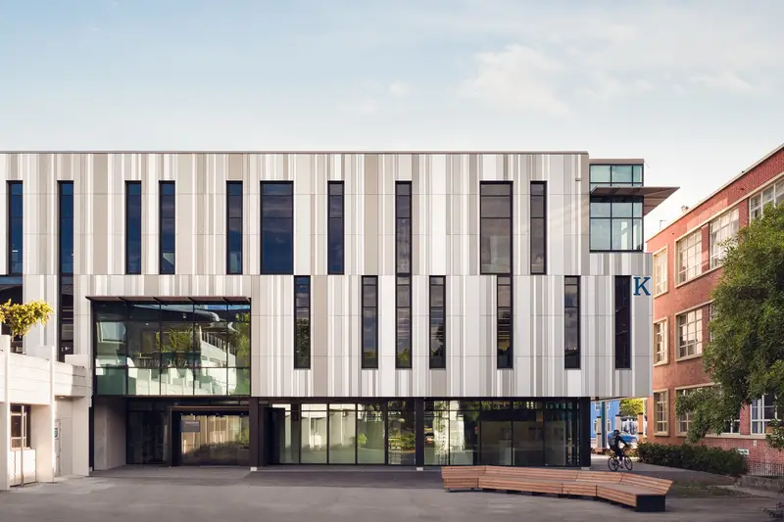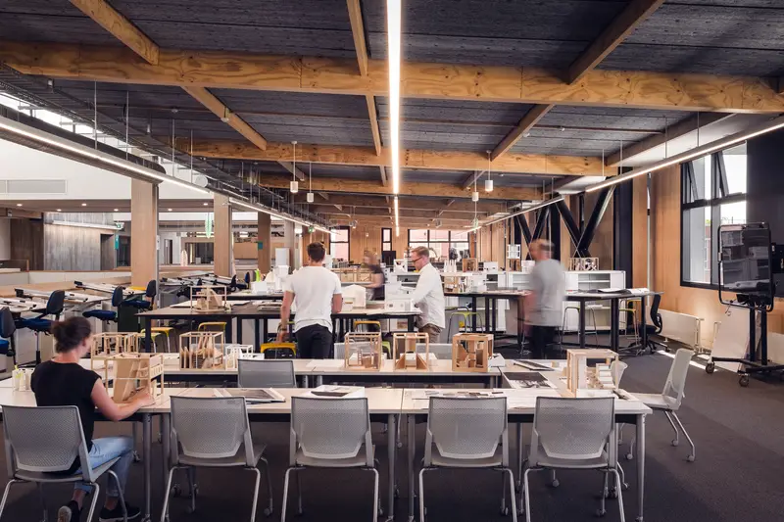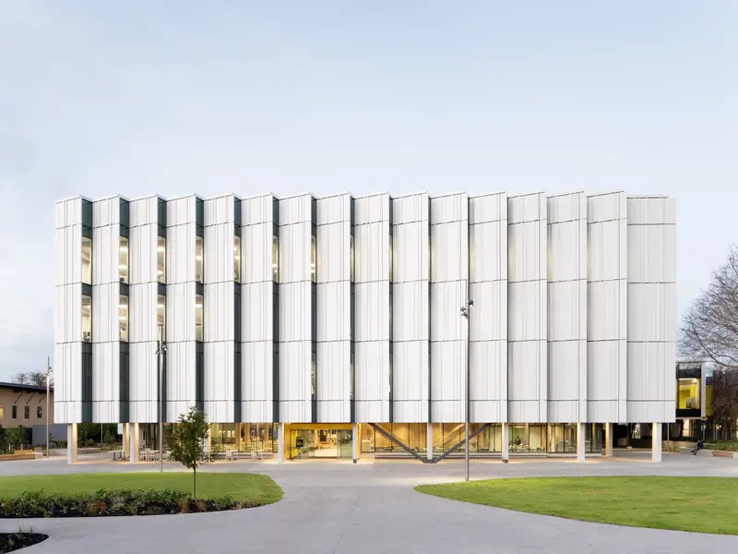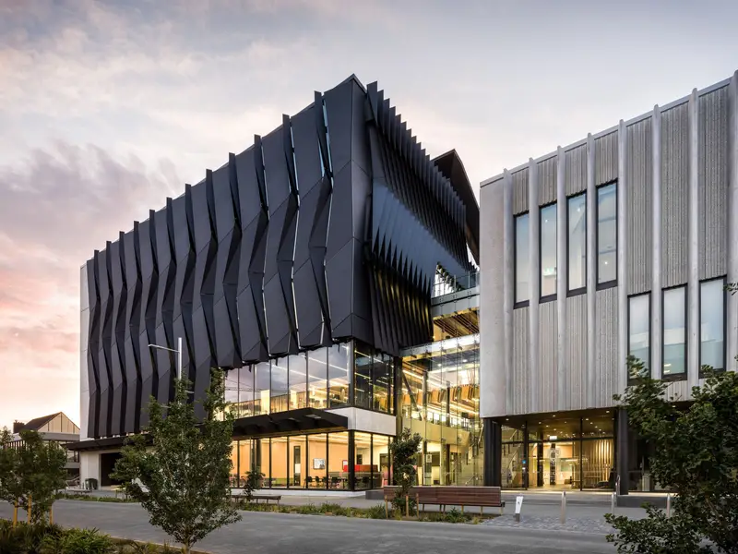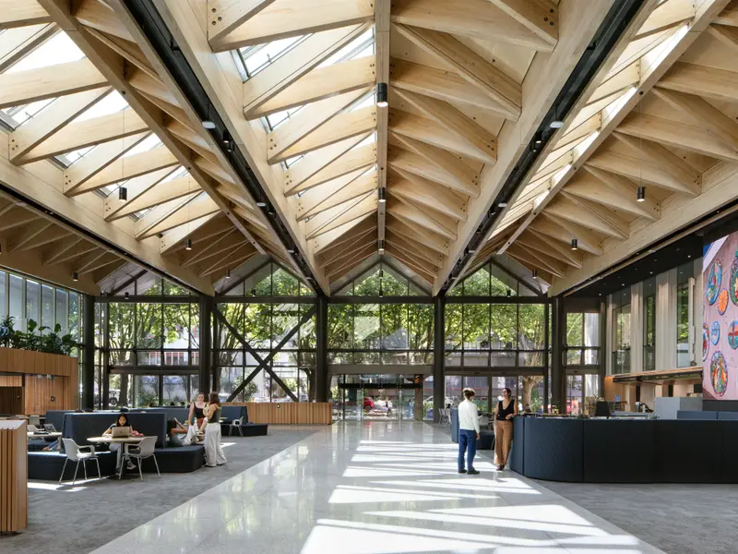Maximising the benefits of modular and prefabricated mass timber design
A 6,500sqm three-storey structure, Kahukura benefits from the warmth and durability of timber throughout. The primary structure combinates LVL columns and beams, steel cross-braces and in-situ concrete sheer cores and floors, with CLT structural wall panels exposed on the interior. Timber is used in balustrades, stair bleachers and joinery, imbuing the building with warmth.
The project adopted a highly innovative and integrated approach to design, costing and construction. The LVL timber frame and CLT façade panels were designed as a prefabricated and modular system. All timber elements were modelled three dimensionally to allow for accurate offsite production and the entire project was modelled in BIM 5D enabling rapid and accurate cost estimation ensuring the detailed cost plan was developed within three days of the completion of developed design. The use of timber resulted in a significant amount of carbon sequestration within the building. The timber and other material selections will age gracefully, providing Ara with a low maintenance building designed to patina gradually.
